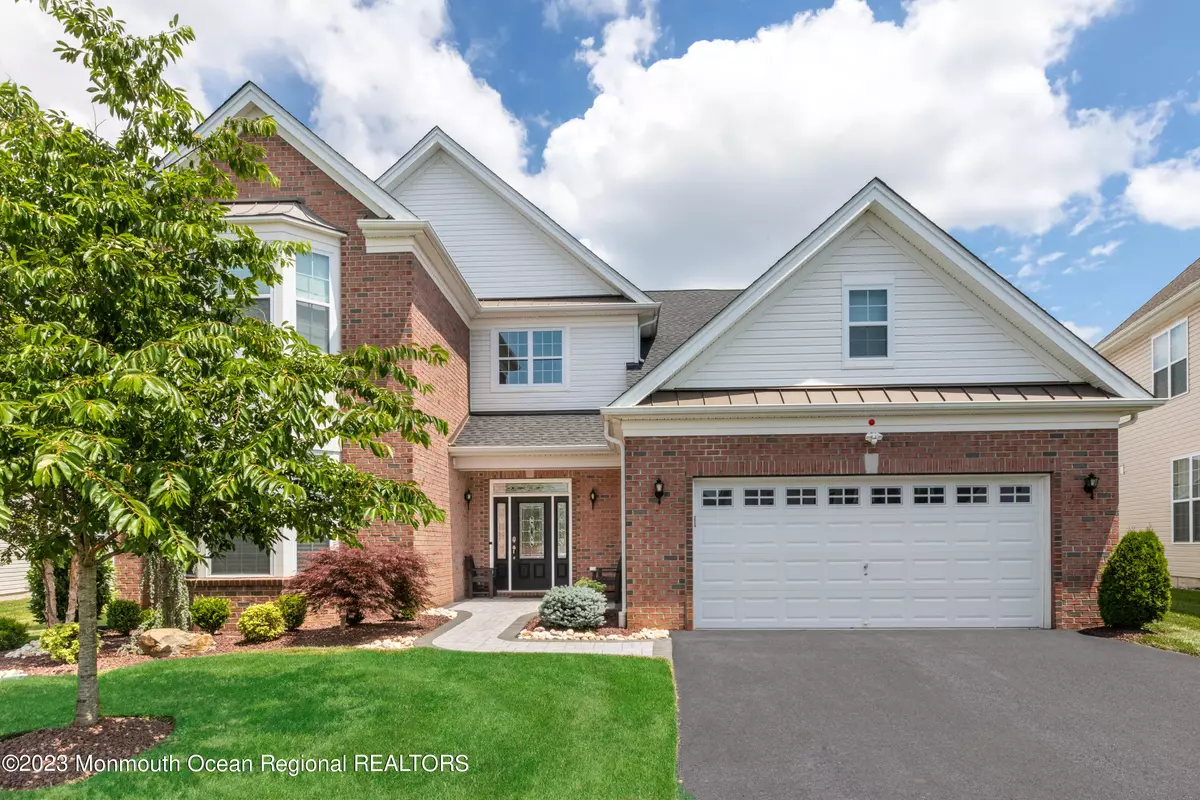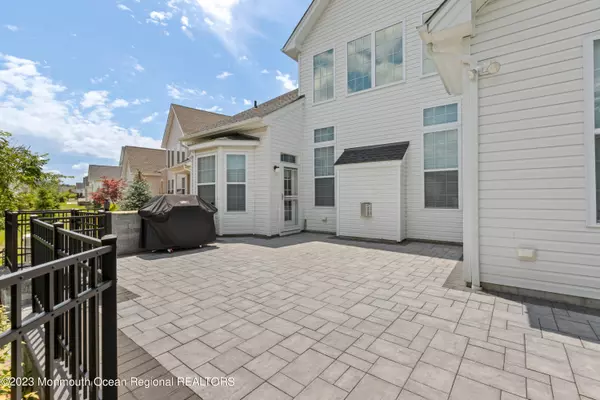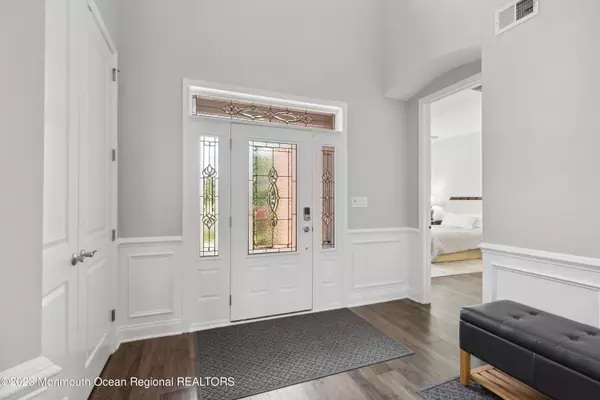$925,000
$889,000
4.0%For more information regarding the value of a property, please contact us for a free consultation.
3 Beds
4 Baths
3,661 SqFt
SOLD DATE : 10/02/2023
Key Details
Sold Price $925,000
Property Type Single Family Home
Sub Type Adult Community
Listing Status Sold
Purchase Type For Sale
Square Footage 3,661 sqft
Price per Sqft $252
Municipality Monroe (MNO)
Subdivision Regency @ Monroe
MLS Listing ID 22319428
Sold Date 10/02/23
Style 2 Story
Bedrooms 3
Full Baths 3
Half Baths 1
HOA Fees $433/mo
HOA Y/N Yes
Originating Board Monmouth Ocean Regional Multiple Listing Service
Year Built 2018
Annual Tax Amount $16,602
Tax Year 2022
Lot Size 9,147 Sqft
Acres 0.21
Lot Dimensions 132x100
Property Description
Curb appeal is a '10' on this Merrimack. Brick turret front, stone walkway & etched glass door. Every extra & expansion. HW floors & open floor plan. 2-story Great Room w/ gas FP, overhead bridge from loft, recessed lites, automatic window treatments. Great Room open to white kitchen w/ low oversized center island wrapped w/ cabinetry & topped w/ granite, SS appliances, 5-burner cooktop, Jenn-aire Refrigerator, dble oven, b/i microwave. Eating area w/ bay window leads to custom patio enclosed by prof landscaping, fence & b/i BBQ - WHOLE HOUSE GENERATOR. DR w/ tray ceiling open to Great Room. Guest BR has FULL GUEST BATH. French doors to Study w/ bay window. Expanded Master BR, tray ceiling & fan, 2 prof organized walk in closets, luxury bath w/ oversized clear glass shower w/ stone floor Master Bath has heated floor! Loft overlooks Great Room & offers large BR w/ bay window, full guest bath w/ tub, direct access to attic & utility room for storage. Upgrades include: crown & dentil molding, ceiling fans, recessed lites, storm door to patio, central vacuum, 2-zone hear & AC, tankless HW Heater, freezer in garage w/ built-in's - This home cannot be duplicated at this price. COME...JOIN THE PARTY!
Location
State NJ
County Middlesex
Area Mount Mills
Direction Rt. 522 (Buckelew) to Regency Gatehouse. R @ Country Club Dr. L @ Riviera, L@ Championship Pkway, R @ Alderbrook
Interior
Interior Features Attic - Walk Up, Bay/Bow Window, Ceilings - 9Ft+ 1st Flr, Dec Molding, Den, French Doors, Laundry Tub, Loft, Security System, Recessed Lighting
Heating Forced Air, 2 Zoned Heat
Cooling Central Air, 2 Zoned AC
Flooring Tile, Wood
Fireplaces Number 1
Fireplace Yes
Exterior
Exterior Feature BBQ, Fence, Outdoor Lighting, Patio, Sprinkler Under, Tennis Court, Lighting
Parking Features Asphalt, Double Wide Drive, Direct Access
Garage Spaces 2.0
Pool Common, Concrete, Fenced, Heated, In Ground, Indoor, With Spa
Amenities Available Exercise Room, Shuffleboard, Pool, Golf Course, Clubhouse, Common Area, Playground, Bocci
Roof Type Shingle
Garage Yes
Building
Lot Description Fenced Area, Level
Story 2
Foundation Slab
Sewer Public Sewer
Architectural Style 2 Story
Level or Stories 2
Structure Type BBQ, Fence, Outdoor Lighting, Patio, Sprinkler Under, Tennis Court, Lighting
Schools
High Schools Monroe Twp
Others
Senior Community Yes
Tax ID 12-00035-42-00011
Read Less Info
Want to know what your home might be worth? Contact us for a FREE valuation!

Our team is ready to help you sell your home for the highest possible price ASAP

Bought with BHHS Fox & Roach Manalapan
"My job is to find and attract mastery-based agents to the office, protect the culture, and make sure everyone is happy! "
12 Terry Drive Suite 204, Newtown, Pennsylvania, 18940, United States






