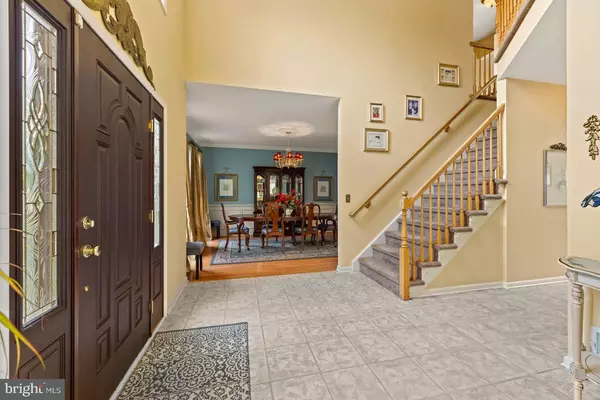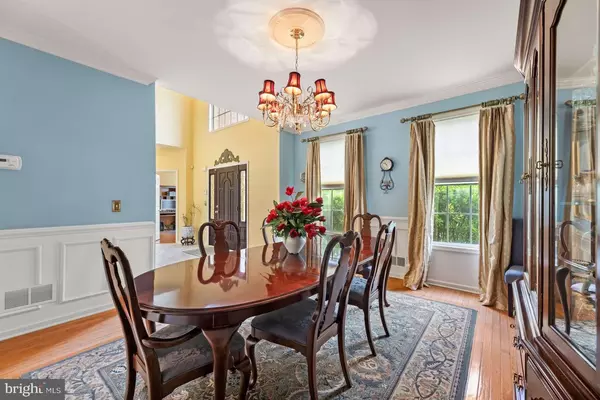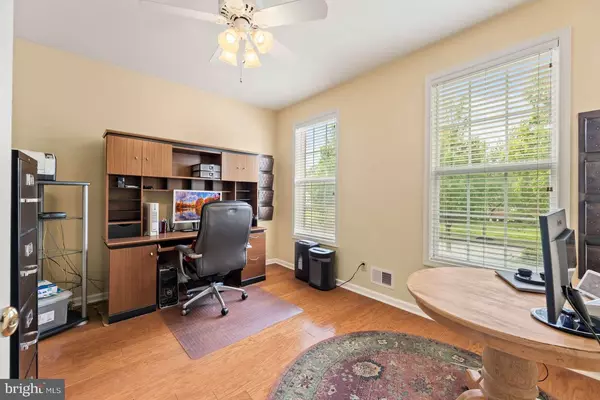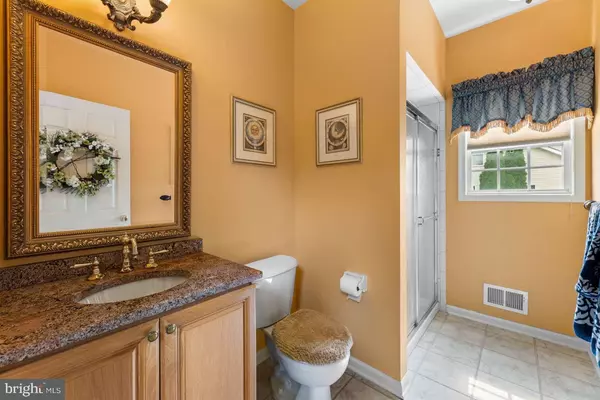$1,200,000
$1,199,999
For more information regarding the value of a property, please contact us for a free consultation.
4 Beds
4 Baths
3,938 SqFt
SOLD DATE : 10/02/2023
Key Details
Sold Price $1,200,000
Property Type Single Family Home
Sub Type Detached
Listing Status Sold
Purchase Type For Sale
Square Footage 3,938 sqft
Price per Sqft $304
Subdivision Crestwood Acres
MLS Listing ID NJME2033682
Sold Date 10/02/23
Style Colonial,Traditional
Bedrooms 4
Full Baths 4
HOA Fees $20/ann
HOA Y/N Y
Abv Grd Liv Area 3,938
Originating Board BRIGHT
Year Built 2001
Annual Tax Amount $19,448
Tax Year 2022
Lot Size 0.470 Acres
Acres 0.47
Lot Dimensions 0.00 x 0.00
Property Description
Crestwood Acres Community - prestigious development in sought-after Robbinsville Town! This stunning 4 bed 4 full bath home is turnkey ready for its new owner. This is a home with plenty of sunlight and open floor plan, large two-story foyer with wood, ceramic and carpet flooring. Formal living, gathering and dining rooms. The eat-in upgraded kitchen has beautiful wood cabinetry and granite countertops. Welcome to 3 Eisenhower Drive, this beautiful Cedar Estate Model, 4 bedrooms, 4 bath home located in the sought-after Crestwood Acres neighborhood in Robbinsville! Situated on a premium lot, amazing cul-de-sac backing to woods and wetlands and has many upgrades ($80K original upgrades)! Enter through the Pella front door with sidelights to the 2-story foyer w/ceramic tile. The 1st floor offers an updated kitchen w/Granite countertops, stainless steel appliance's, tile backsplash, center island, butler's pantry, ceramic flooring, slider to the exterior deck, formal living room & dining room, gathering room with wood floors and gas fireplace. Access to 2-car garage, laundry room with cabinets and closet with plenty of storage space for cleaning/laundry supplies. Outdoor back deck is perfect for all your entertaining needs. The kitchen adjoins the gathering room with vaulted ceiling and 4 skylights, gas fireplace and beautiful sunroom. There is also an office (or flex-room) on the first floor next to a full bathroom. Upstairs has 4 bedrooms: The primary suite with full bath and 2 skylights, cathedral ceiling separate sitting area and library with two skylights and two separate walk-in closets. 2nd bedroom en-suite with full bathroom and another full bathroom with double sink vanity between two bedrooms completes the upstairs. There are also a 2 zone HVAC system and lawn sprinkler system. Recent updates: New architectural design roof and skylights (2023) with 10-year warranty and new water heater (2021). A must see to purchase!
Location
State NJ
County Mercer
Area Robbinsville Twp (21112)
Zoning R1.5
Direction Northwest
Rooms
Other Rooms Living Room, Dining Room, Bedroom 2, Bedroom 3, Kitchen, Family Room, Bedroom 1, In-Law/auPair/Suite, Office, Bathroom 1, Bathroom 2, Bathroom 3
Basement Full, Poured Concrete, Unfinished, Water Proofing System
Interior
Interior Features Attic/House Fan, Breakfast Area, Carpet, Ceiling Fan(s), Combination Kitchen/Living, Crown Moldings, Dining Area, Family Room Off Kitchen, Floor Plan - Open, Formal/Separate Dining Room, Kitchen - Eat-In, Kitchen - Island, Kitchen - Table Space, Pantry, Recessed Lighting, Skylight(s), Sprinkler System, Stall Shower, Store/Office, Upgraded Countertops, Walk-in Closet(s), Wood Floors
Hot Water 60+ Gallon Tank, Natural Gas
Cooling Attic Fan, Ceiling Fan(s), Central A/C, Energy Star Cooling System, Programmable Thermostat
Flooring Carpet, Ceramic Tile, Hardwood
Fireplaces Number 1
Equipment Built-In Microwave, Dryer - Electric, Energy Efficient Appliances, ENERGY STAR Clothes Washer, ENERGY STAR Dishwasher, ENERGY STAR Refrigerator, Exhaust Fan, Oven - Self Cleaning, Oven/Range - Gas, Stainless Steel Appliances
Fireplace Y
Window Features Palladian,Skylights,Sliding
Appliance Built-In Microwave, Dryer - Electric, Energy Efficient Appliances, ENERGY STAR Clothes Washer, ENERGY STAR Dishwasher, ENERGY STAR Refrigerator, Exhaust Fan, Oven - Self Cleaning, Oven/Range - Gas, Stainless Steel Appliances
Heat Source Natural Gas
Laundry Main Floor, Hookup
Exterior
Exterior Feature Brick, Deck(s)
Parking Features Garage - Side Entry, Inside Access
Garage Spaces 10.0
Water Access N
View Garden/Lawn
Roof Type Architectural Shingle
Street Surface Paved
Accessibility None
Porch Brick, Deck(s)
Road Frontage Boro/Township
Attached Garage 2
Total Parking Spaces 10
Garage Y
Building
Lot Description Trees/Wooded, Cul-de-sac, No Thru Street, Non-Tidal Wetland
Story 2
Foundation Active Radon Mitigation, Concrete Perimeter
Sewer Public Sewer
Water Public
Architectural Style Colonial, Traditional
Level or Stories 2
Additional Building Above Grade, Below Grade
Structure Type 2 Story Ceilings,9'+ Ceilings,Cathedral Ceilings,Vaulted Ceilings
New Construction N
Schools
Elementary Schools Sharon E.S.
Middle Schools Pond Road Middle
High Schools Robbinsville
School District Robbinsville Twp
Others
Pets Allowed Y
Senior Community No
Tax ID 12-00008 07-00009 27
Ownership Fee Simple
SqFt Source Assessor
Security Features Carbon Monoxide Detector(s)
Acceptable Financing Cash, Conventional
Horse Property N
Listing Terms Cash, Conventional
Financing Cash,Conventional
Special Listing Condition Standard
Pets Allowed No Pet Restrictions
Read Less Info
Want to know what your home might be worth? Contact us for a FREE valuation!

Our team is ready to help you sell your home for the highest possible price ASAP

Bought with Susan L DiMeglio • Callaway Henderson Sotheby's Int'l-Princeton

"My job is to find and attract mastery-based agents to the office, protect the culture, and make sure everyone is happy! "
12 Terry Drive Suite 204, Newtown, Pennsylvania, 18940, United States






