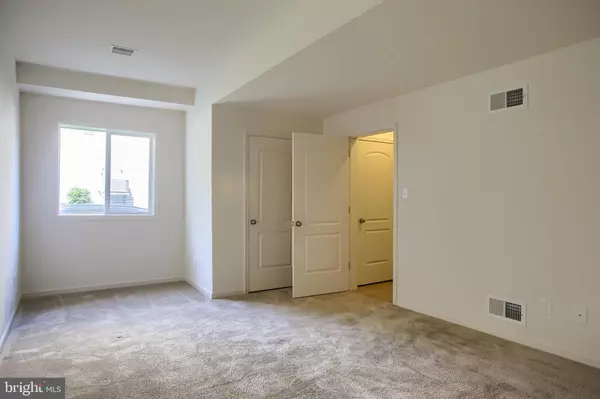$311,000
$293,500
6.0%For more information regarding the value of a property, please contact us for a free consultation.
3 Beds
3 Baths
2,050 SqFt
SOLD DATE : 10/03/2023
Key Details
Sold Price $311,000
Property Type Townhouse
Sub Type End of Row/Townhouse
Listing Status Sold
Purchase Type For Sale
Square Footage 2,050 sqft
Price per Sqft $151
Subdivision Schoolhouse Crossing
MLS Listing ID PACB2023816
Sold Date 10/03/23
Style Traditional
Bedrooms 3
Full Baths 2
Half Baths 1
HOA Fees $120/mo
HOA Y/N Y
Abv Grd Liv Area 2,050
Originating Board BRIGHT
Year Built 2013
Annual Tax Amount $2,760
Tax Year 2015
Lot Size 4,356 Sqft
Acres 0.1
Property Description
Attractive, well maintained Townhome in desirable Schoolhouse Crossing Community. This End-Unit Townhome features 3 levels of living ... ground level has a roomy family room, 2 car garage and ample storage. Main level has a generous living room with triple windows offering wonderful natural lighting. Amazing kitchen with island (breakfast overhang) and an open dining room with bay window. Bright and cheery feel to the entire space. Complete appliance package includes refrigerator, dishwasher, microwave, stove and washer/dryer housed with the bedrooms on the upper floor. Access from kitchen to rear deck which offers good space for relaxing or entertaining. Stairs take you to the rear, level yard. A green belt of trees adds to the privacy of this space. This level is finished with a half bath. The upper level has 2 comfortable sized guest bedrooms, guest bath and the owner's suite with generous space, full bath with dual vanity and walk in closet. This townhome is supported by Mechanicsburg Schools and has easy access to main thoroughfares, shopping and dining. Monthly Association Fee of $120 which includes lawn care, snow removal, exterior maintenance and relacement, except the deck. The only thing missing is you! Don't delay in viewing this today!
Location
State PA
County Cumberland
Area Upper Allen Twp (14442)
Zoning RESIDENTIAL
Rooms
Other Rooms Dining Room, Primary Bedroom, Bedroom 2, Bedroom 3, Bedroom 4, Bedroom 5, Kitchen, Game Room, Den, Bedroom 1, Laundry, Other, Bonus Room
Basement Partially Finished, Poured Concrete
Interior
Interior Features Breakfast Area, Dining Area
Hot Water Electric
Heating Forced Air
Cooling Central A/C
Equipment Oven/Range - Gas, Microwave, Dishwasher, Dryer, Refrigerator, Washer
Fireplace N
Appliance Oven/Range - Gas, Microwave, Dishwasher, Dryer, Refrigerator, Washer
Heat Source Natural Gas
Exterior
Exterior Feature Deck(s)
Parking Features Garage - Front Entry
Garage Spaces 2.0
Water Access N
Roof Type Composite
Accessibility None
Porch Deck(s)
Road Frontage Boro/Township, City/County
Attached Garage 2
Total Parking Spaces 2
Garage Y
Building
Story 3
Foundation Concrete Perimeter
Sewer Public Sewer
Water Public
Architectural Style Traditional
Level or Stories 3
Additional Building Above Grade
New Construction N
Schools
High Schools Mechanicsburg Area
School District Mechanicsburg Area
Others
Senior Community No
Tax ID 42-26-0243-036-U37
Ownership Fee Simple
SqFt Source Estimated
Security Features Smoke Detector
Acceptable Financing Conventional, FHA, Cash, VA
Listing Terms Conventional, FHA, Cash, VA
Financing Conventional,FHA,Cash,VA
Special Listing Condition Standard
Read Less Info
Want to know what your home might be worth? Contact us for a FREE valuation!

Our team is ready to help you sell your home for the highest possible price ASAP

Bought with DIANE LEBO • Tamanini Realty
"My job is to find and attract mastery-based agents to the office, protect the culture, and make sure everyone is happy! "
12 Terry Drive Suite 204, Newtown, Pennsylvania, 18940, United States






