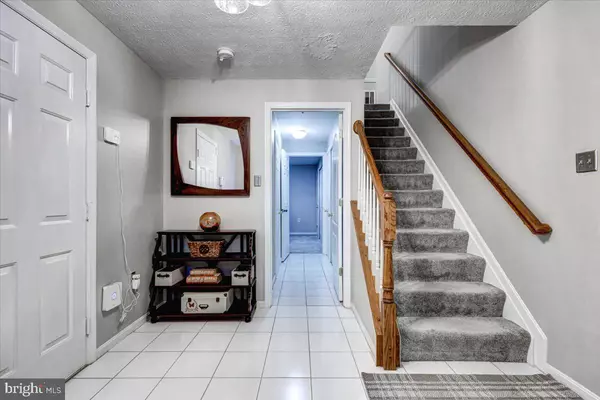$455,000
$450,000
1.1%For more information regarding the value of a property, please contact us for a free consultation.
3 Beds
4 Baths
1,496 SqFt
SOLD DATE : 09/27/2023
Key Details
Sold Price $455,000
Property Type Townhouse
Sub Type Interior Row/Townhouse
Listing Status Sold
Purchase Type For Sale
Square Footage 1,496 sqft
Price per Sqft $304
Subdivision Highbridge Plat 11
MLS Listing ID MDPG2086738
Sold Date 09/27/23
Style Colonial
Bedrooms 3
Full Baths 3
Half Baths 1
HOA Fees $45/mo
HOA Y/N Y
Abv Grd Liv Area 1,496
Originating Board BRIGHT
Year Built 1993
Annual Tax Amount $5,341
Tax Year 2022
Lot Size 1,759 Sqft
Acres 0.04
Property Description
Absolutely stunning 3-level brick front townhome in a great neighborhood! Gorgeous and immaculately kept, it offers 3 bedrooms, 3 full baths, 1 half baths, fenced backyard, and a MUST-SEE expansive deck. The open floor plan is perfect for entertaining friends as well as family gatherings. The basement has a nice recreation area which could be used as a separate office or a 4th bedroom if desired. On the main level/2nd floor, your eyes can't help but be drawn to the gorgeous fireplace. It also features beautiful hardwood flooring, a powder room, formal living room and dining area, which opens to a warm and inviting eat-in kitchen. Plenty of cabinet space with soft-close drawers, pantry, beautiful granite countertops, and stainless-steel appliances makes this a warm and inviting kitchen perfect for everyday use. The top-level features 3 bedrooms with an expansive master suite. The entire house is freshly painted throughout and boasts loads of upgrades. Newer everything—hvac, roof, windows, floors, lighting, sliding glass door, water heater, electric fireplace, appliances, garage door, AND upgraded plumbing. Tons of living space with lots of decorator touches throughout the home. Enjoy the lovely deck that faces the quiet and serene backyard. Great for relaxation as well as entertaining guests. Welcome home to Gulliver's Trail
Location
State MD
County Prince Georges
Zoning LCD
Rooms
Basement Fully Finished
Interior
Interior Features Walk-in Closet(s), Floor Plan - Open
Hot Water Natural Gas
Heating Other
Cooling Central A/C
Fireplaces Number 2
Fireplaces Type Electric
Fireplace Y
Heat Source Other
Exterior
Parking Features Basement Garage
Garage Spaces 1.0
Water Access N
Accessibility None
Attached Garage 1
Total Parking Spaces 1
Garage Y
Building
Story 3
Foundation Other
Sewer Public Sewer
Water Public
Architectural Style Colonial
Level or Stories 3
Additional Building Above Grade, Below Grade
New Construction N
Schools
School District Prince George'S County Public Schools
Others
Pets Allowed Y
Senior Community No
Tax ID 17141638303
Ownership Fee Simple
SqFt Source Assessor
Acceptable Financing Cash, Conventional, VA
Listing Terms Cash, Conventional, VA
Financing Cash,Conventional,VA
Special Listing Condition Standard
Pets Allowed No Pet Restrictions
Read Less Info
Want to know what your home might be worth? Contact us for a FREE valuation!

Our team is ready to help you sell your home for the highest possible price ASAP

Bought with Terrence N Brown • RE/MAX Allegiance
"My job is to find and attract mastery-based agents to the office, protect the culture, and make sure everyone is happy! "
12 Terry Drive Suite 204, Newtown, Pennsylvania, 18940, United States






