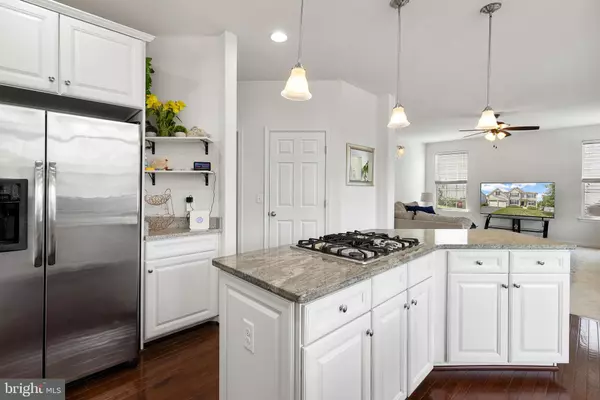$589,900
$579,900
1.7%For more information regarding the value of a property, please contact us for a free consultation.
4 Beds
4 Baths
3,590 SqFt
SOLD DATE : 10/02/2023
Key Details
Sold Price $589,900
Property Type Single Family Home
Sub Type Detached
Listing Status Sold
Purchase Type For Sale
Square Footage 3,590 sqft
Price per Sqft $164
Subdivision Leeland Station
MLS Listing ID VAST2023844
Sold Date 10/02/23
Style Colonial
Bedrooms 4
Full Baths 3
Half Baths 1
HOA Fees $85/qua
HOA Y/N Y
Abv Grd Liv Area 2,822
Originating Board BRIGHT
Year Built 2014
Annual Tax Amount $4,159
Tax Year 2022
Lot Size 0.428 Acres
Acres 0.43
Property Description
Beautiful 4 bedroom 3.5 bathroom colonial on cul-de-sac in Leeland Station. Larger 0.43 acre lot with flatter back yard with wooded view. Inside has hardwood floors throughout foyer, kitchen, and large, light-filled sun room. Main level office, living room, dining room, and large family room with gas fireplace. Kitchen has granite counters, tiled backsplash, stainless steel appliances, island with pendant lights and gas cooktop. Large pantry, powder room, and mud room with deep sink and washer/dryer that convey. Upstairs has four nice sized bedrooms. Spacious owners suite with vaulted ceiling, 2 walk-in closets, and ensuite. Walkout basement has large finished rec room, full bathroom, storage area, and potential fifth bedroom that could easily be finished (with window to code). Large deck, in-ground sprinkler system, and 2 car garage with taller (8 ft) doors. Leeland Station has an amazing community clubhouse, swimming pool, basketball and tennis courts, trails, playgrounds and more. Close to VRE, shopping, and downtown Fredericksburg. Tremendous value — come visit this amazing property soonest!
Location
State VA
County Stafford
Zoning PD1
Rooms
Basement Walkout Level, Windows, Partially Finished
Interior
Hot Water Electric
Heating Forced Air
Cooling Central A/C
Heat Source Natural Gas
Exterior
Parking Features Garage - Front Entry
Garage Spaces 4.0
Water Access N
Accessibility None
Attached Garage 2
Total Parking Spaces 4
Garage Y
Building
Story 3
Foundation Slab, Concrete Perimeter
Sewer Public Sewer
Water Public
Architectural Style Colonial
Level or Stories 3
Additional Building Above Grade, Below Grade
New Construction N
Schools
School District Stafford County Public Schools
Others
Senior Community No
Tax ID 46M 5B 485
Ownership Fee Simple
SqFt Source Assessor
Special Listing Condition Standard
Read Less Info
Want to know what your home might be worth? Contact us for a FREE valuation!

Our team is ready to help you sell your home for the highest possible price ASAP

Bought with Marion M. Cloud • RE/MAX Home Realty
"My job is to find and attract mastery-based agents to the office, protect the culture, and make sure everyone is happy! "
12 Terry Drive Suite 204, Newtown, Pennsylvania, 18940, United States






