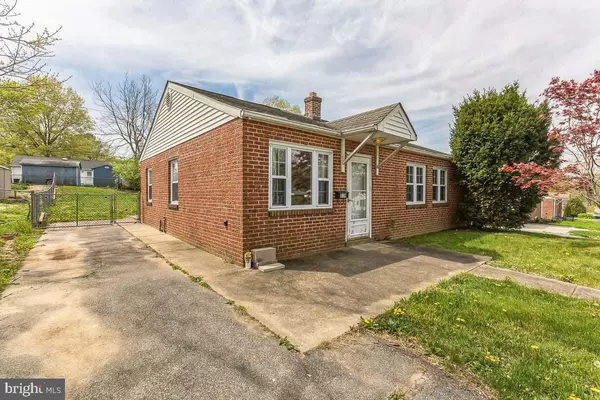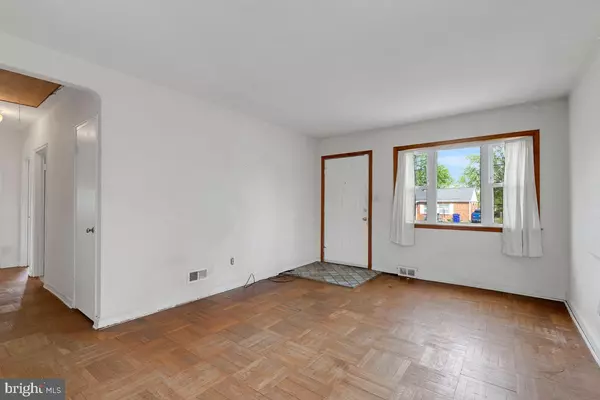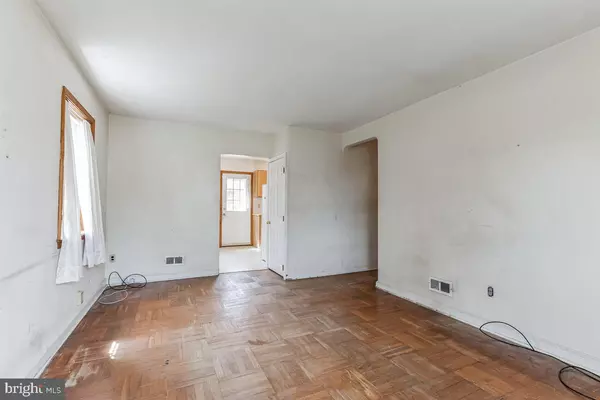$215,000
$199,900
7.6%For more information regarding the value of a property, please contact us for a free consultation.
3 Beds
1 Bath
975 SqFt
SOLD DATE : 08/31/2023
Key Details
Sold Price $215,000
Property Type Single Family Home
Sub Type Detached
Listing Status Sold
Purchase Type For Sale
Square Footage 975 sqft
Price per Sqft $220
Subdivision Leedom Estates
MLS Listing ID DENC2042160
Sold Date 08/31/23
Style Ranch/Rambler
Bedrooms 3
Full Baths 1
HOA Y/N N
Abv Grd Liv Area 975
Originating Board BRIGHT
Year Built 1953
Annual Tax Amount $1,017
Tax Year 2022
Lot Size 6,970 Sqft
Acres 0.16
Lot Dimensions 55.00 x 136.60
Property Description
Ultra-Charming All-Brick Home in New Castle! Delightfully nestled in the established community of Leedom Estates, this 3BR/1BA ranch captivates with a sturdy brick exterior, a bright green lawn, a gorgeous Japanese maple tree, and desirable community sidewalks. Ideal for commuters, the location offers fast access to major conveniences, such as highly-rated restaurants (0.9+miles), multiple interstates/highways (I-95, I-295, I-495, DE-141, and US-13), Wilmington Airport (2.4-miles), and Christiana Mall (5.8-miles). Originally built in 1953, the home emanates a welcoming vibe with a traditional floorplan, large windows, abundant natural light, beautiful parquet hardwood flooring, a cozy living room, and white walls ready to be customized with brilliant hues. Boasting maple cabinetry, the eat-in kitchen includes recessed lighting, a kitchen sink window with backyard views, electric range/oven, built-in microwave, dishwasher, refrigerator, stainless-steel sink, and a dining area with a stained-glass Tiffany-inspired chandelier and access to the outdoor space. Step outdoors to find a fully fenced-in backyard with a concrete patio, greenspace, firepit, shed, and plenty of room for BBQs and parties. All three bedrooms are well-sized with dedicated closets, lighting, and hardwood flooring, while the full bathroom has a shower/tub combo with dual shower heads, tile surround, medicine cabinet/mirror, and a wide storage vanity. Those with storage needs will relish in the sizeable basement, which boasts a poured concrete foundation, tons of space for personal belongings, and a laundry area. Other features: long driveway for multiple vehicles, front walkway, vinyl replacement windows, and so much more! Call now for your private and exclusive tour!
Location
State DE
County New Castle
Area New Castle/Red Lion/Del.City (30904)
Zoning NC5
Rooms
Other Rooms Living Room, Dining Room, Bedroom 2, Bedroom 3, Kitchen, Basement, Primary Bathroom, Full Bath
Basement Poured Concrete
Main Level Bedrooms 3
Interior
Hot Water Electric
Heating Forced Air
Cooling Central A/C
Flooring Hardwood
Heat Source Oil
Exterior
Exterior Feature Patio(s)
Fence Fully
Water Access N
Roof Type Pitched
Accessibility None
Porch Patio(s)
Garage N
Building
Story 2
Foundation Concrete Perimeter
Sewer Public Sewer
Water Public
Architectural Style Ranch/Rambler
Level or Stories 2
Additional Building Above Grade, Below Grade
Structure Type Dry Wall
New Construction N
Schools
School District Colonial
Others
Senior Community No
Tax ID 10-014.10-281
Ownership Fee Simple
SqFt Source Assessor
Acceptable Financing Cash, Conventional, FHA, VA
Listing Terms Cash, Conventional, FHA, VA
Financing Cash,Conventional,FHA,VA
Special Listing Condition Standard
Read Less Info
Want to know what your home might be worth? Contact us for a FREE valuation!

Our team is ready to help you sell your home for the highest possible price ASAP

Bought with Fernando G Hurtado • Smalls Real Estate Company
"My job is to find and attract mastery-based agents to the office, protect the culture, and make sure everyone is happy! "
12 Terry Drive Suite 204, Newtown, Pennsylvania, 18940, United States






