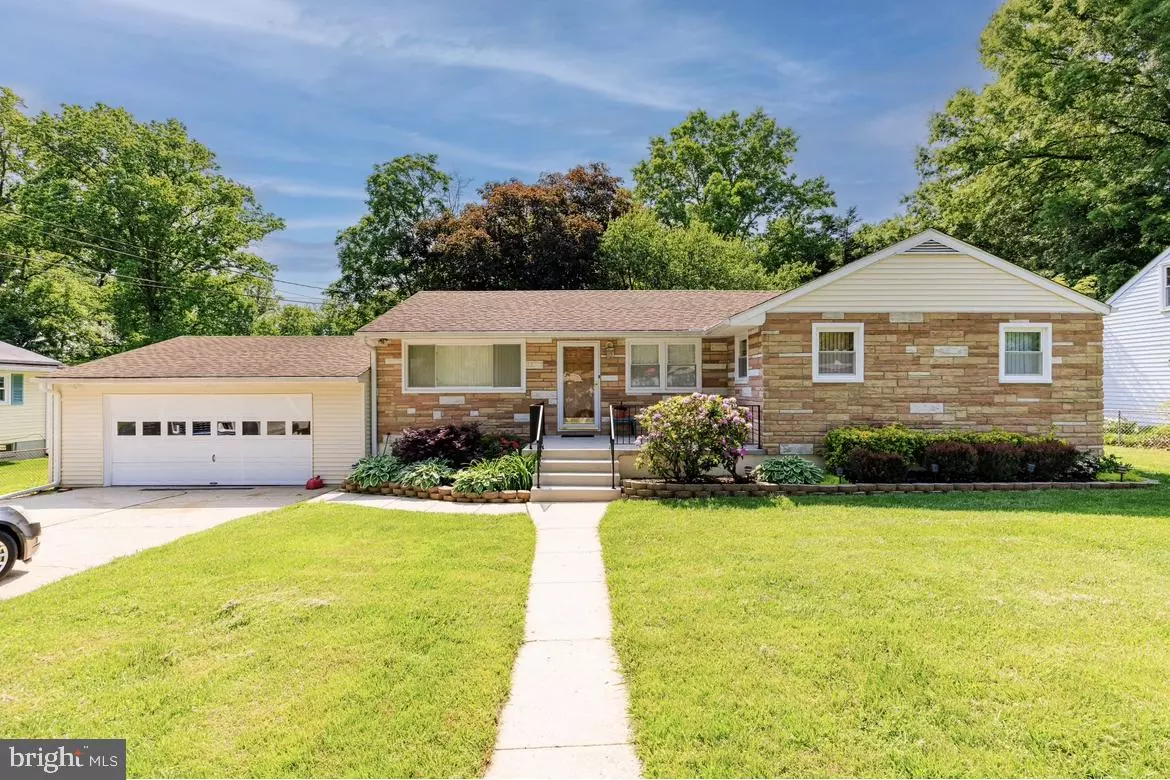$467,500
$475,000
1.6%For more information regarding the value of a property, please contact us for a free consultation.
3 Beds
2 Baths
1,216 SqFt
SOLD DATE : 10/05/2023
Key Details
Sold Price $467,500
Property Type Single Family Home
Sub Type Detached
Listing Status Sold
Purchase Type For Sale
Square Footage 1,216 sqft
Price per Sqft $384
Subdivision Bosch Addn To Highbridge
MLS Listing ID MDPG2079652
Sold Date 10/05/23
Style Ranch/Rambler
Bedrooms 3
Full Baths 2
HOA Y/N N
Abv Grd Liv Area 1,216
Originating Board BRIGHT
Year Built 1958
Annual Tax Amount $4,870
Tax Year 2023
Lot Size 0.332 Acres
Acres 0.33
Property Description
Come and see this beautiful home that was owned by the current owners for many years. Located on a quiet dead end street, close to shopping and entertainment. It offers 3 bedrooms and 2 full bath. Kitchen has almost new stainless appliances. Fully finished walk up lower level w/ a classic bar - perfect for entertainment! Extra room can be used as an office or workout area. The lower level is a walk-out, could be turned into an apartment w/ full bath (bar could be turned into a kitchen). The home has shiny hardwood floors throughout the main level and tile flooring in the basement. Beautiful curb appeal front and back - manicured lawn (larger lot). On the back you will find the recently updated TREX deck and the yard is almost fully fenced. Two exciting features that the new owners will appreciate: the entire house can run by GENERATOR for a week if electricity goes out, and the oversized 2 car garage - extra space can function as a workshop (garage size is 864 sqft!). Newer windows, extra insulation in attic, upgraded baseboards, NEW HVAC, upgraded fireplace. Large shed on the side will offer home to all your gardening tools! This great home is located near RT450 * * * NO HOA
Location
State MD
County Prince Georges
Zoning RR
Rooms
Basement Heated, Partially Finished, Rear Entrance, Walkout Stairs
Main Level Bedrooms 3
Interior
Interior Features Cedar Closet(s), Ceiling Fan(s), Entry Level Bedroom, Pantry, Wood Floors, Other
Hot Water Natural Gas
Heating Radiator
Cooling Ceiling Fan(s), Central A/C
Fireplaces Number 1
Fireplaces Type Wood
Equipment Built-In Microwave, Dryer, Washer, Oven/Range - Electric, Refrigerator, Stainless Steel Appliances, Dishwasher, Disposal
Fireplace Y
Appliance Built-In Microwave, Dryer, Washer, Oven/Range - Electric, Refrigerator, Stainless Steel Appliances, Dishwasher, Disposal
Heat Source Oil
Laundry Basement, Dryer In Unit, Washer In Unit
Exterior
Exterior Feature Deck(s), Porch(es)
Parking Features Garage - Front Entry, Oversized
Garage Spaces 6.0
Fence Chain Link, Partially
Water Access N
View Garden/Lawn
Accessibility None
Porch Deck(s), Porch(es)
Attached Garage 2
Total Parking Spaces 6
Garage Y
Building
Story 2
Foundation Slab
Sewer Public Sewer
Water Public
Architectural Style Ranch/Rambler
Level or Stories 2
Additional Building Above Grade, Below Grade
New Construction N
Schools
School District Prince George'S County Public Schools
Others
Senior Community No
Tax ID 17141674688
Ownership Fee Simple
SqFt Source Assessor
Acceptable Financing FHA, Conventional, VA, Cash
Listing Terms FHA, Conventional, VA, Cash
Financing FHA,Conventional,VA,Cash
Special Listing Condition Standard
Read Less Info
Want to know what your home might be worth? Contact us for a FREE valuation!

Our team is ready to help you sell your home for the highest possible price ASAP

Bought with Jenna Allyn Aliff • Park Modern Realty
"My job is to find and attract mastery-based agents to the office, protect the culture, and make sure everyone is happy! "
12 Terry Drive Suite 204, Newtown, Pennsylvania, 18940, United States






