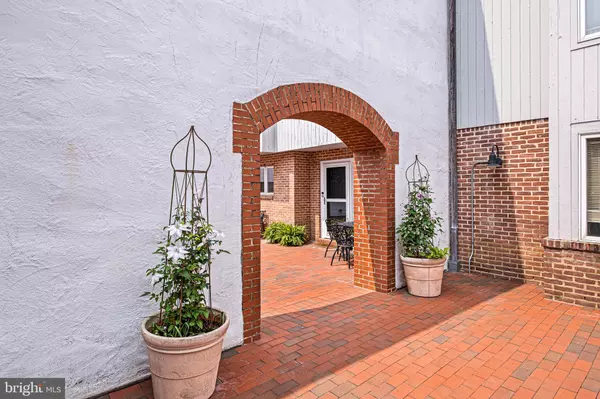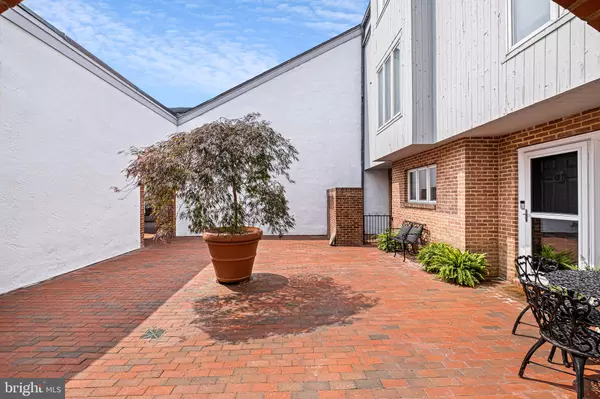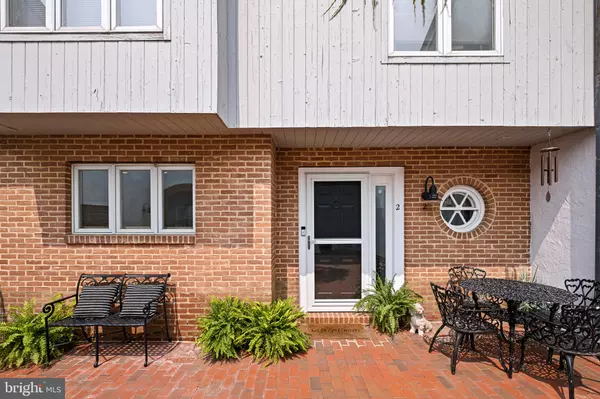$720,000
$745,000
3.4%For more information regarding the value of a property, please contact us for a free consultation.
3 Beds
4 Baths
3,377 SqFt
SOLD DATE : 10/06/2023
Key Details
Sold Price $720,000
Property Type Condo
Sub Type Condo/Co-op
Listing Status Sold
Purchase Type For Sale
Square Footage 3,377 sqft
Price per Sqft $213
Subdivision Rockland Mills
MLS Listing ID DENC2045696
Sold Date 10/06/23
Style Traditional
Bedrooms 3
Full Baths 3
Half Baths 1
Condo Fees $1,095/mo
HOA Y/N N
Abv Grd Liv Area 3,377
Originating Board BRIGHT
Year Built 1900
Annual Tax Amount $12,912
Tax Year 2022
Property Description
Enjoy the serene views of the Brandywine River and maintenance-free living of this 3-story townhouse located in the gated Rockland Mills community. Enter through the picturesque courtyard entrance into the beautiful foyer with stunning hardwood floors and classic staircase. Pass an updated powder room and elevator that accesses all 3 levels. The gourmet kitchen features custom cabinetry, granite counters, top-of-the-line stainless steel appliances and center island with seating. Pass a comfortable family room with built-in cabinetry in route to the show-stopping 2-story great room. This massive room includes a dining area as well as loads of custom windows and skylights to take full advantage of the river views. The second level boasts a luxurious primary suite with updated bath, his/hers walk-in closets and laundry room. Take in the elevated views by way of a sitting area and separate office space overlooking the great room. Head up to the 3rd floor to find two additional large bedrooms each with private en-suites as well as an additional well-sized sunroom overlooking the river. The full lower level offers an abundance of storage. Additional features of this townhouse include newer HVAC and electrical, hardwood floors throughout, and 2-car covered parking included. This architecturally relevant home is ready for its new owners!
Location
State DE
County New Castle
Area Brandywine (30901)
Zoning NCPUD
Rooms
Basement Unfinished, Windows
Interior
Interior Features Breakfast Area, Built-Ins, Combination Dining/Living, Elevator, Floor Plan - Open, Floor Plan - Traditional, Kitchen - Eat-In, Kitchen - Gourmet, Primary Bath(s), Skylight(s), Upgraded Countertops, Walk-in Closet(s), Wood Floors
Hot Water Electric
Heating Heat Pump - Electric BackUp
Cooling Central A/C, Ductless/Mini-Split
Flooring Ceramic Tile, Hardwood
Fireplace N
Heat Source Electric
Laundry Upper Floor
Exterior
Exterior Feature Patio(s), Balconies- Multiple
Garage Spaces 2.0
Water Access N
View River
Roof Type Asphalt,Pitched,Shingle
Accessibility Elevator
Porch Patio(s), Balconies- Multiple
Total Parking Spaces 2
Garage N
Building
Story 3
Foundation Stone
Sewer Public Sewer
Water Public
Architectural Style Traditional
Level or Stories 3
Additional Building Above Grade, Below Grade
New Construction N
Schools
School District Brandywine
Others
Pets Allowed Y
HOA Fee Include Common Area Maintenance,Ext Bldg Maint,Security Gate,Snow Removal
Senior Community No
Tax ID 06-075.00-008.C.0002
Ownership Fee Simple
SqFt Source Estimated
Special Listing Condition Standard
Pets Allowed Cats OK, Dogs OK, Size/Weight Restriction
Read Less Info
Want to know what your home might be worth? Contact us for a FREE valuation!

Our team is ready to help you sell your home for the highest possible price ASAP

Bought with Alec Michael Georigi • Compass
"My job is to find and attract mastery-based agents to the office, protect the culture, and make sure everyone is happy! "
12 Terry Drive Suite 204, Newtown, Pennsylvania, 18940, United States






