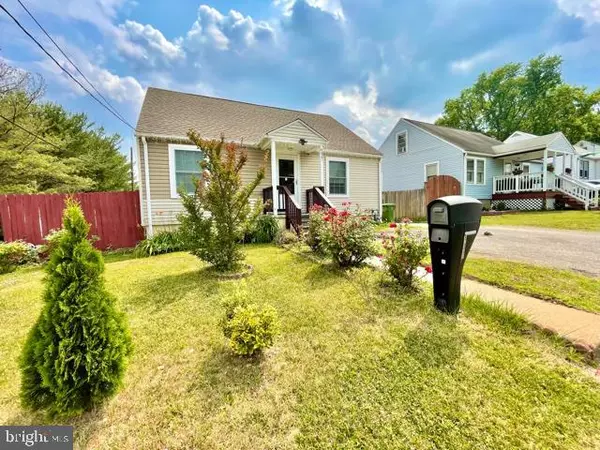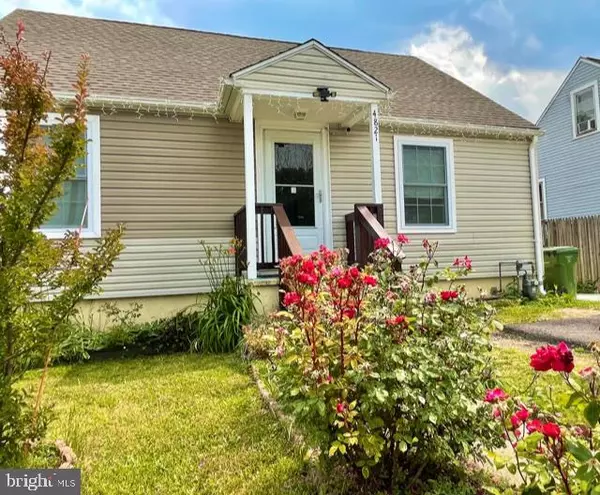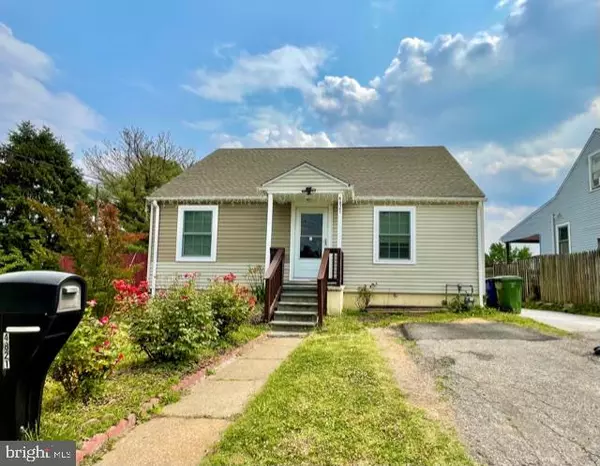$274,990
$274,990
For more information regarding the value of a property, please contact us for a free consultation.
4 Beds
2 Baths
2,065 SqFt
SOLD DATE : 10/06/2023
Key Details
Sold Price $274,990
Property Type Single Family Home
Sub Type Detached
Listing Status Sold
Purchase Type For Sale
Square Footage 2,065 sqft
Price per Sqft $133
Subdivision None Available
MLS Listing ID MDBA2091610
Sold Date 10/06/23
Style Cape Cod
Bedrooms 4
Full Baths 2
HOA Y/N N
Abv Grd Liv Area 1,215
Originating Board BRIGHT
Year Built 1947
Annual Tax Amount $2,994
Tax Year 2023
Lot Size 5,750 Sqft
Acres 0.13
Property Description
PRICE JUST REDUCED!! MOTIVATED SELLER offers Closing Assistance to Buyers. Very Nice and updated Cape Cod home featuring 4 bedrooms, 2 Full Bathrooms. Lots of New Features including: Stainless steel energy efficiency appliances, recessed LED lighting, breakfast counter. Wood engineered flooring of entire main level, Upper Floor and Basement. 2 Renovated bathrooms. Basement features: Large Recreation-room that can be converted into a Living-room/Dining-room Combo, potential for In-Law Kitchen, a large Den/Office that can be also converted into a future 5th Bedroom. Laundry-room in the basement.
Enjoy a spacious backyard w/ a wood deck. Cozy area with a Fire-Pit. This beauty can be a nice home for your family and extended In-laws, and won't last for too long. Bring your offer.
Location
State MD
County Baltimore City
Zoning R-3
Rooms
Other Rooms Living Room, Dining Room, Bedroom 2, Bedroom 3, Bedroom 4, Kitchen, Den, Bedroom 1, Exercise Room, Laundry, Recreation Room, Full Bath
Basement Connecting Stairway, Drainage System, Fully Finished, Outside Entrance, Rear Entrance, Sump Pump, Walkout Stairs
Main Level Bedrooms 2
Interior
Interior Features Carpet, Ceiling Fan(s), Crown Moldings, Dining Area, Floor Plan - Traditional
Hot Water Natural Gas
Heating Forced Air
Cooling Central A/C
Flooring Laminate Plank
Equipment Built-In Microwave, Dishwasher, Dryer - Gas, Exhaust Fan, Oven/Range - Gas, Refrigerator, Stainless Steel Appliances, Washer
Fireplace N
Window Features Energy Efficient
Appliance Built-In Microwave, Dishwasher, Dryer - Gas, Exhaust Fan, Oven/Range - Gas, Refrigerator, Stainless Steel Appliances, Washer
Heat Source Natural Gas
Exterior
Garage Spaces 3.0
Utilities Available Natural Gas Available, Electric Available, Sewer Available, Water Available
Water Access N
Roof Type Architectural Shingle
Accessibility None
Total Parking Spaces 3
Garage N
Building
Story 3
Foundation Block
Sewer Public Sewer
Water Public
Architectural Style Cape Cod
Level or Stories 3
Additional Building Above Grade, Below Grade
Structure Type Dry Wall
New Construction N
Schools
School District Baltimore City Public Schools
Others
Senior Community No
Tax ID 0326226019O008
Ownership Fee Simple
SqFt Source Assessor
Acceptable Financing Conventional, Cash, FHA
Listing Terms Conventional, Cash, FHA
Financing Conventional,Cash,FHA
Special Listing Condition Standard
Read Less Info
Want to know what your home might be worth? Contact us for a FREE valuation!

Our team is ready to help you sell your home for the highest possible price ASAP

Bought with Tanisha L Welch • Keller Williams Preferred Properties
"My job is to find and attract mastery-based agents to the office, protect the culture, and make sure everyone is happy! "
12 Terry Drive Suite 204, Newtown, Pennsylvania, 18940, United States






