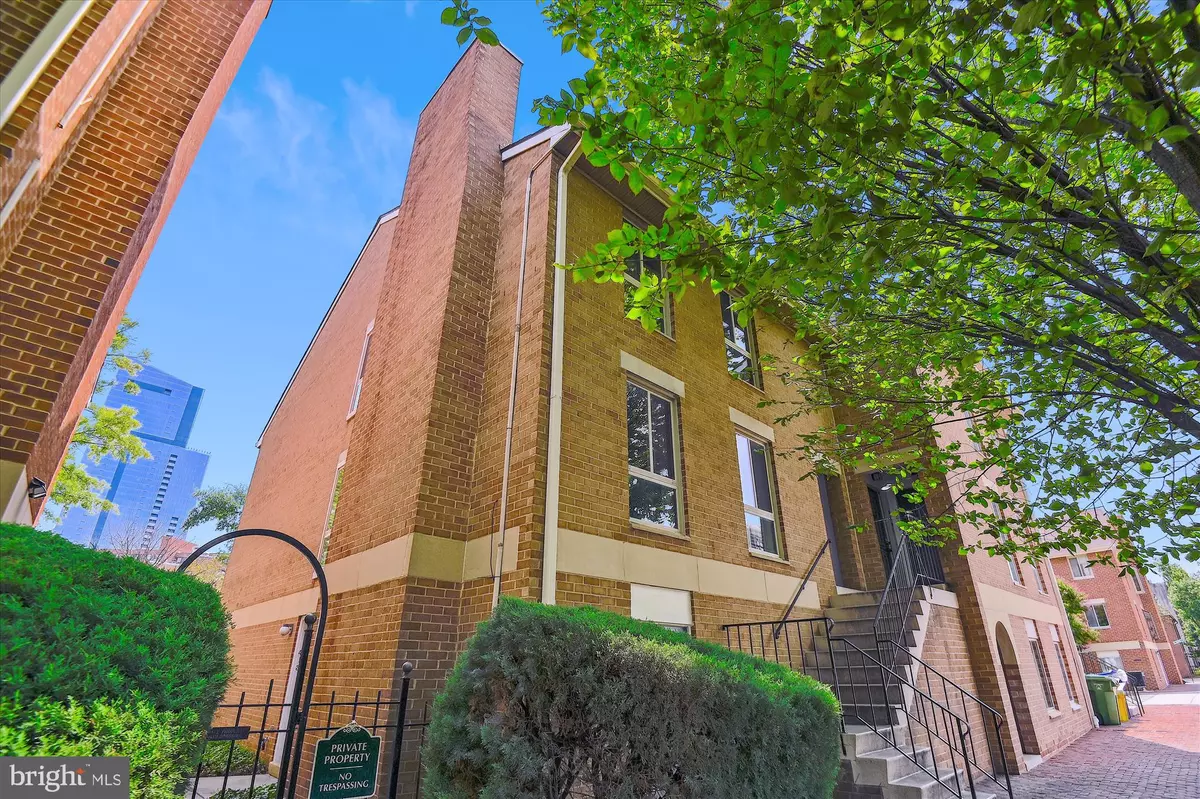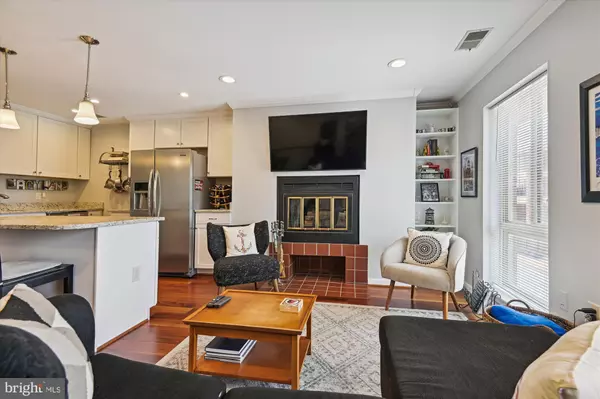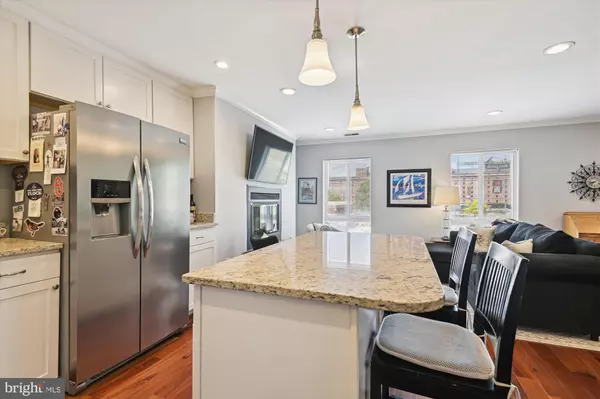$282,500
$269,900
4.7%For more information regarding the value of a property, please contact us for a free consultation.
2 Beds
2 Baths
1,033 SqFt
SOLD DATE : 10/06/2023
Key Details
Sold Price $282,500
Property Type Condo
Sub Type Condo/Co-op
Listing Status Sold
Purchase Type For Sale
Square Footage 1,033 sqft
Price per Sqft $273
Subdivision Otterbein
MLS Listing ID MDBA2097620
Sold Date 10/06/23
Style Unit/Flat
Bedrooms 2
Full Baths 2
Condo Fees $225/mo
HOA Y/N N
Abv Grd Liv Area 1,033
Originating Board BRIGHT
Year Built 1985
Annual Tax Amount $4,876
Tax Year 2022
Property Description
Welcome to this highly desirable 2-bedroom, 2-bathroom, 3rd-floor unit with an open floor plan in the coveted Harborway Condominiums, nestled in the heart of Otterbein. This unit underwent a comprehensive renovation in 2017, showcasing a gourmet open-concept kitchen with a central island and top-of-the-line stainless-steel appliances. The entire unit boasts new hardwood floors, and both bathrooms received stylish updates, including new flooring, vanities, and toilets.
In addition to these impressive interior features, this property offers an exceptional location. You'll find yourself within walking distance of Camden Yards and M&T Bank Stadium, making it effortless to support your favorite sports teams. Convenient access to Route 95 ensures seamless travel, and a leisurely stroll will take you to the vibrant Inner Harbor.
Don't miss out on this outstanding opportunity; it's bound to be snapped up quickly. Come and see it for yourself today!
Location
State MD
County Baltimore City
Zoning R-8
Rooms
Main Level Bedrooms 2
Interior
Interior Features Combination Kitchen/Dining, Combination Dining/Living, Floor Plan - Open, Kitchen - Gourmet, Wood Floors
Hot Water Electric
Heating Heat Pump(s)
Cooling Central A/C
Fireplaces Number 1
Fireplaces Type Wood
Equipment Built-In Microwave, Dishwasher, Disposal, Oven/Range - Electric, Refrigerator, Washer/Dryer Stacked
Furnishings No
Fireplace Y
Appliance Built-In Microwave, Dishwasher, Disposal, Oven/Range - Electric, Refrigerator, Washer/Dryer Stacked
Heat Source Electric
Laundry Washer In Unit, Dryer In Unit
Exterior
Garage Spaces 1.0
Amenities Available Common Grounds
Water Access N
Accessibility None
Total Parking Spaces 1
Garage N
Building
Story 1
Unit Features Garden 1 - 4 Floors
Sewer Public Sewer
Water Public
Architectural Style Unit/Flat
Level or Stories 1
Additional Building Above Grade, Below Grade
New Construction N
Schools
School District Baltimore City Public Schools
Others
Pets Allowed Y
HOA Fee Include Trash,Water,Common Area Maintenance,Snow Removal
Senior Community No
Tax ID 0322020867 034
Ownership Condominium
Special Listing Condition Standard
Pets Allowed No Pet Restrictions
Read Less Info
Want to know what your home might be worth? Contact us for a FREE valuation!

Our team is ready to help you sell your home for the highest possible price ASAP

Bought with James Scott Travers Jr. • Next Step Realty
"My job is to find and attract mastery-based agents to the office, protect the culture, and make sure everyone is happy! "
12 Terry Drive Suite 204, Newtown, Pennsylvania, 18940, United States






