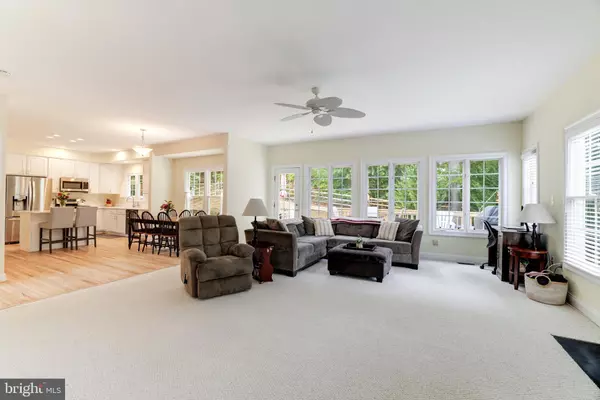$826,000
$789,000
4.7%For more information regarding the value of a property, please contact us for a free consultation.
4 Beds
3 Baths
2,777 SqFt
SOLD DATE : 10/11/2023
Key Details
Sold Price $826,000
Property Type Single Family Home
Sub Type Detached
Listing Status Sold
Purchase Type For Sale
Square Footage 2,777 sqft
Price per Sqft $297
Subdivision Villages Of Urbana
MLS Listing ID MDFR2039214
Sold Date 10/11/23
Style Colonial
Bedrooms 4
Full Baths 2
Half Baths 1
HOA Fees $127/mo
HOA Y/N Y
Abv Grd Liv Area 2,777
Originating Board BRIGHT
Year Built 2001
Annual Tax Amount $6,398
Tax Year 2022
Lot Size 10,192 Sqft
Acres 0.23
Property Description
Welcome to 9108 John Simmons Street in sought after Villages of Urbana! The open living concept is perfect for entertaining and everyday living, with a seamless transition from the family room to the kitchen and rear entertainment deck, anchored by a cozy fireplace. The well-appointed kitchen boasts new counters, stainless steel appliances, a convenient island, a breakfast nook, and ample storage for all your culinary needs. With an abundance of windows throughout, natural light abounds, creating a warm and inviting ambiance. A two-car garage, mudroom/laundry room, formal dining room, and main-level family and living rooms provide the ultimate in convenience and space. Upstairs, the large primary bedroom awaits, complete with vaulted ceilings, a spacious walk-in closet, and a renovated primary bathroom featuring a soaking tub, standing shower, and double vanity. Three additional generously sized upper-level bedrooms ensure comfort for the whole family, along with a second upper-level bathroom. Step outside to your large and private rear deck, perfect for alfresco dining and relaxation. The fenced rear yard backs to serene trees, providing a tranquil backdrop for your outdoor activities. A playset conveys with the property, making it a haven for kids and family gatherings. Additional updates and improvements include a new roof, hot water heater, HVAC system and humidifier, and washer/dryer ensuring peace of mind for years to come. This home offers not only the luxury of comfortable living but also the convenience of location. Within walking distance, you'll find shopping, dining, and groceries just 0.3 miles away. The Villages of Urbana association provides access to multiple pools, clubhouses, walking trails, and playgrounds for endless recreational opportunities. Plus, you're close to major commuter routes and transportation options, making your daily travels a breeze. Don't miss the opportunity to make this exceptional property your forever home. Schedule a viewing today and start living the life you've always dreamed of!
Location
State MD
County Frederick
Zoning PUD
Rooms
Other Rooms Living Room, Dining Room, Primary Bedroom, Bedroom 2, Bedroom 3, Bedroom 4, Kitchen, Family Room, Laundry, Bathroom 2, Primary Bathroom
Basement Interior Access, Space For Rooms, Unfinished
Interior
Interior Features Attic, Breakfast Area, Built-Ins, Carpet, Ceiling Fan(s), Chair Railings, Combination Kitchen/Living, Crown Moldings, Family Room Off Kitchen, Floor Plan - Open, Kitchen - Eat-In, Kitchen - Island, Kitchen - Table Space, Primary Bath(s), Recessed Lighting, Upgraded Countertops, Walk-in Closet(s), Wood Floors
Hot Water Natural Gas
Heating Forced Air
Cooling Central A/C
Fireplaces Number 1
Equipment Built-In Microwave, Dishwasher, Disposal, Dryer, Extra Refrigerator/Freezer, Refrigerator, Stainless Steel Appliances, Washer, Oven/Range - Gas
Fireplace Y
Appliance Built-In Microwave, Dishwasher, Disposal, Dryer, Extra Refrigerator/Freezer, Refrigerator, Stainless Steel Appliances, Washer, Oven/Range - Gas
Heat Source Natural Gas
Exterior
Parking Features Garage - Front Entry
Garage Spaces 2.0
Fence Rear, Split Rail
Amenities Available Pool - Outdoor, Basketball Courts, Club House, Common Grounds, Community Center, Fitness Center, Jog/Walk Path, Tennis Courts, Tot Lots/Playground
Water Access N
Accessibility None
Attached Garage 2
Total Parking Spaces 2
Garage Y
Building
Lot Description Backs to Trees, Front Yard, Landscaping, Private, Rear Yard
Story 3
Foundation Block
Sewer Public Sewer
Water Public
Architectural Style Colonial
Level or Stories 3
Additional Building Above Grade, Below Grade
New Construction N
Schools
Elementary Schools Urbana
Middle Schools Urbana
High Schools Urbana
School District Frederick County Public Schools
Others
HOA Fee Include Management,Pool(s),Reserve Funds
Senior Community No
Tax ID 1107223595
Ownership Fee Simple
SqFt Source Assessor
Horse Property N
Special Listing Condition Standard
Read Less Info
Want to know what your home might be worth? Contact us for a FREE valuation!

Our team is ready to help you sell your home for the highest possible price ASAP

Bought with Joseph Dean Chrisp III • Keller Williams Realty Centre
"My job is to find and attract mastery-based agents to the office, protect the culture, and make sure everyone is happy! "
12 Terry Drive Suite 204, Newtown, Pennsylvania, 18940, United States






