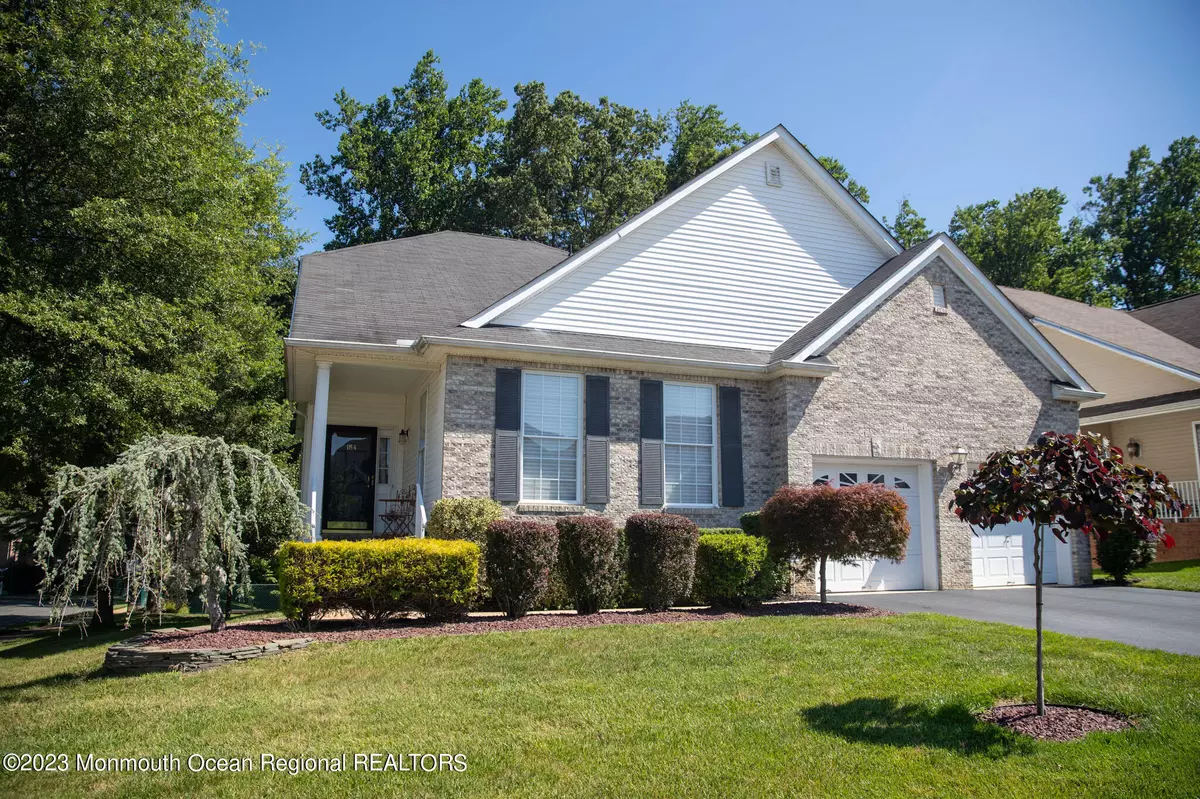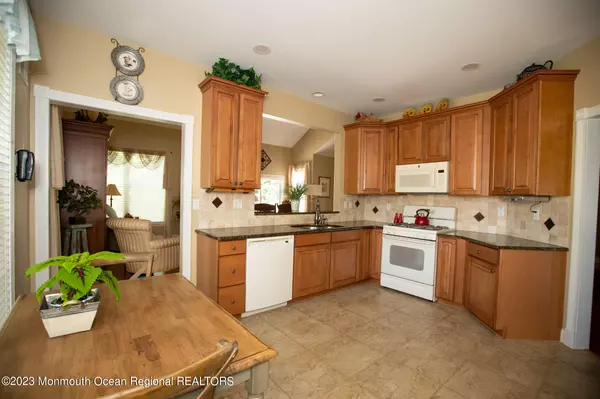$786,000
$794,900
1.1%For more information regarding the value of a property, please contact us for a free consultation.
2 Beds
3 Baths
2,776 SqFt
SOLD DATE : 10/13/2023
Key Details
Sold Price $786,000
Property Type Single Family Home
Sub Type Adult Community
Listing Status Sold
Purchase Type For Sale
Square Footage 2,776 sqft
Price per Sqft $283
Municipality Marlboro (MAR)
Subdivision Rosemont Ests
MLS Listing ID 22321711
Sold Date 10/13/23
Style 2 Story, Detached
Bedrooms 2
Full Baths 2
Half Baths 1
HOA Fees $340/mo
HOA Y/N Yes
Originating Board Monmouth Ocean Regional Multiple Listing Service
Year Built 2005
Annual Tax Amount $10,510
Tax Year 2024
Lot Size 7,840 Sqft
Acres 0.18
Lot Dimensions 72 x 107
Property Description
*AGENTS FINAL & BEST BY 5PM on Aug 16*
ROSEMONT 55+ MAYFAIR with WALK-OUT BASEMENT & BACKING up to the WOODS! GREAT LOCATION! Hurry over to see this beautiful home -will not last! This spacious 2776 Sq Ft MAYFAIR model has a very large formal DR, large formal LR & big FR too w/dramatic cathedral ceilings- these rooms all have hardwood floors!. E/I Kitchen has opening to the FR w/breakfast bar-, same granite in EIK, wet bar & B/Bar,! 1st floor master suite/largest of all the models w/tray ceiling, 2 closets,sunken tub in master bath! Second floor has the 2nd bedroom suite & large 18x18 BONUS room/for office, guest room, playroom/(add a closet for a 3rd bedroom)! Great house for entertaining! Large deck, spacious w/o basement, backs to WOODS!*ROSEMONT LIFESTY
Location
State NJ
County Monmouth
Area None
Direction Route 79 to Wyncrest to Rosemont entrance on Everton-left on Bolton, right on Scarborough-corner of Scarborough & Highgate*184 SCARBOROUGH WAY
Rooms
Basement Full, Sliding Glass Door, Unfinished, Walk-Out Access
Interior
Interior Features Attic, Balcony, Bonus Room, Built-Ins, Ceilings - 9Ft+ 1st Flr, Dec Molding, Laundry Tub, Security System, Sliding Door, Wall Mirror, Wet Bar, Breakfast Bar, Recessed Lighting
Heating Natural Gas, Forced Air
Cooling Central Air
Flooring Ceramic Tile, Wood, See Remarks
Fireplace No
Exterior
Exterior Feature Balcony, Deck, Outdoor Lighting, Patio, Security System, Sprinkler Under, Storm Door(s), Swimming, Tennis Court, Lighting, Tennis Court(s)
Parking Features Paved, Double Wide Drive, Direct Access
Garage Spaces 2.0
Pool Common, Heated, In Ground, Indoor
Amenities Available Exercise Room, Community Room, Swimming, Pool, Clubhouse, Landscaping
Roof Type Shingle
Garage Yes
Building
Lot Description Corner Lot, Back to Woods
Story 2
Sewer Public Sewer
Architectural Style 2 Story, Detached
Level or Stories 2
Structure Type Balcony, Deck, Outdoor Lighting, Patio, Security System, Sprinkler Under, Storm Door(s), Swimming, Tennis Court, Lighting, Tennis Court(s)
Others
Senior Community Yes
Tax ID 30-00193-13-00040
Pets Allowed Dogs OK, Cats OK
Read Less Info
Want to know what your home might be worth? Contact us for a FREE valuation!

Our team is ready to help you sell your home for the highest possible price ASAP

Bought with Coldwell Banker Realty
"My job is to find and attract mastery-based agents to the office, protect the culture, and make sure everyone is happy! "
12 Terry Drive Suite 204, Newtown, Pennsylvania, 18940, United States






