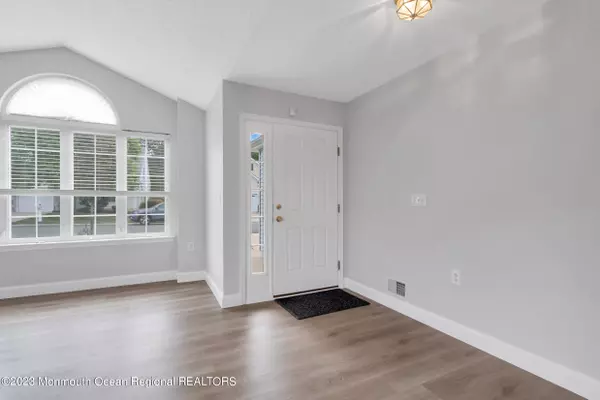$465,000
$465,000
For more information regarding the value of a property, please contact us for a free consultation.
2 Beds
2 Baths
1,856 SqFt
SOLD DATE : 10/16/2023
Key Details
Sold Price $465,000
Property Type Single Family Home
Sub Type Adult Community
Listing Status Sold
Purchase Type For Sale
Square Footage 1,856 sqft
Price per Sqft $250
Municipality Jackson (JAC)
Subdivision Westlake Gcc
MLS Listing ID 22323183
Sold Date 10/16/23
Style Ranch, Detached
Bedrooms 2
Full Baths 2
HOA Fees $290/mo
HOA Y/N Yes
Originating Board Monmouth Ocean Regional Multiple Listing Service
Year Built 2000
Annual Tax Amount $7,276
Tax Year 2022
Lot Size 8,712 Sqft
Acres 0.2
Property Description
JUST MOVE IN to this Lovely Expanded STRATTON MODEL W/SUNROOM, located on a Premier corner lot overlooking the Golf Course! You'll find New Flooring throughout and the entire house is Freshly Painted! This beautiful home boasts an Open Concept - a Spacious LIVING/DINING ROOM for ENTERTAINING, an EAT-IN KITCHEN OPEN TO THE FAMILY ROOM and
SUNROOM with a huge NEW SLIDING DOOR going out to a PRIVATE PATIO. The large Master Bedroom features a vaulted ceiling, a walk in closet, and a spacious en suite bathroom with double sinks, a big soaking tub, & roomy stall shower. All this in an Active Adult Community with a championship golf course, tennis, fitness ctr, indoor and outdoor pools, Magnificent Clubhouse and more!!! ( https://westlakegcc.com ) Come see it now before it's gone!
Location
State NJ
County Ocean
Area Jackson Twnsp
Direction After main entrance guard house make a right onto Oakmont Ln and then left onto Baltusrol.
Interior
Interior Features Attic - Pull Down Stairs, Sliding Door
Heating Natural Gas, Forced Air
Cooling Central Air
Flooring Ceramic Tile, Laminate
Fireplace No
Exterior
Exterior Feature Controlled Access, Palladium Window, Patio, Sprinkler Under, Tennis Court
Parking Features Double Wide Drive, Driveway, Direct Access
Garage Spaces 2.0
Amenities Available Exercise Room, Common Access, Swimming, Pool, Golf Course, Clubhouse, Common Area, Landscaping, Bocci
Roof Type Shingle
Garage Yes
Building
Lot Description Corner Lot, Near Golf Course
Story 1
Foundation Slab
Sewer Public Sewer
Architectural Style Ranch, Detached
Level or Stories 1
Structure Type Controlled Access, Palladium Window, Patio, Sprinkler Under, Tennis Court
Others
Senior Community Yes
Tax ID 12-15102-0000-00028
Read Less Info
Want to know what your home might be worth? Contact us for a FREE valuation!

Our team is ready to help you sell your home for the highest possible price ASAP

Bought with Heritage House Sotheby's International Realty

"My job is to find and attract mastery-based agents to the office, protect the culture, and make sure everyone is happy! "
12 Terry Drive Suite 204, Newtown, Pennsylvania, 18940, United States






