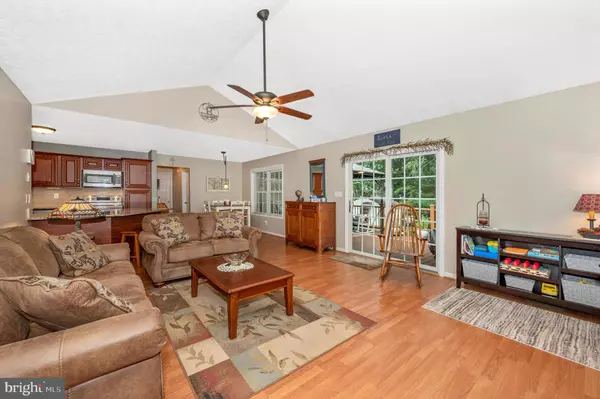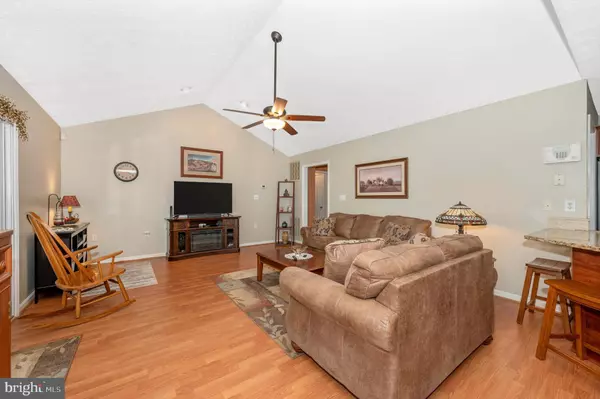$431,000
$435,000
0.9%For more information regarding the value of a property, please contact us for a free consultation.
3 Beds
3 Baths
3,256 SqFt
SOLD DATE : 10/16/2023
Key Details
Sold Price $431,000
Property Type Single Family Home
Sub Type Detached
Listing Status Sold
Purchase Type For Sale
Square Footage 3,256 sqft
Price per Sqft $132
Subdivision Spring Valley
MLS Listing ID WVJF2009082
Sold Date 10/16/23
Style Ranch/Rambler,Raised Ranch/Rambler
Bedrooms 3
Full Baths 3
HOA Y/N N
Abv Grd Liv Area 1,656
Originating Board BRIGHT
Year Built 1998
Annual Tax Amount $1,249
Tax Year 2022
Lot Size 0.421 Acres
Acres 0.42
Property Description
Welcome to this charming single-family rancher-style home offering 3 bedroom's with a possible 4th in the fully finished basement , nestled in a picturesque, family-friendly neighborhood that exudes warmth and comfort. This delightful residence offers the perfect blend of modern amenities and classic design, making it the ideal place to call home.
Exterior:
As you approach the property, you'll be greeted by a well-manicured front yard with lush landscaping, providing excellent curb appeal. The exterior boasts a timeless rancher-style façade with clean lines, a welcoming front porch, and a two-car garage, ensuring convenience for your vehicles and additional storage space.
Interior:
Upon entering the home, you'll be immediately captivated by the inviting atmosphere and the seamless flow of the open floor plan. Laminate floors grace the main living areas, creating a warm and welcoming ambiance. Natural light floods the interior, creating a bright and cheerful environment.
Kitchen:
The heart of this home is the spacious and well-appointed kitchen. It features modern appliances, ample cabinet space, and a convenient center island with seating. Whether you're a seasoned chef or simply enjoy cooking for loved ones, this kitchen is sure to inspire your culinary creativity.
Living and Dining Areas:
The open-concept living and dining areas in addition to a separate dining room provide the perfect space for relaxation and entertainment. The living room is centered around a cozy fireplace, perfect for cozying up on cool evenings. Large windows offer beautiful views of the surrounding neighborhood.
Bedrooms:
This rancher-style home features well-proportioned bedrooms, each offering comfort and tranquility as well as updated closets. The primary bedroom comes with an updated en-suite bathroom, ensuring privacy and convenience.
Bathrooms:
The bathrooms in this home are beautifully appointed with modern fixtures and finishes. They provide a serene oasis for self-care and relaxation.
Basement:
One of the highlights of this home is the finished basement, which offers a versatile space for various needs. Whether you envision it as a home office, a recreation room, or a guest suite, this space provides endless possibilities.
Outdoor Living:
Step outside onto the new deck and discover the perfect spot for outdoor gatherings, barbecues, and enjoying the beauty of the backyard. The deck overlooks a spacious, well-maintained yard, which offers plenty of room for play, gardening, or simply soaking in the sunshine. New Trex Decking and Gutters with leaf guards allow you to maximize your outdoor comfort with minimal maintenance.
Neighborhood:
This home is located in a highly desirable and peaceful neighborhood known for its friendly community atmosphere and well-maintained properties. You'll find excellent Nightlife, parks, and shopping nearby, making it a convenient and enjoyable place to live.
In summary, this single-family rancher-style home with a two-car garage, hardwood floors, a finished basement, and a new deck epitomizes comfortable and modern living in a welcoming neighborhood. Don't miss the opportunity to make this your forever home.
Location
State WV
County Jefferson
Zoning 101
Rooms
Basement Fully Finished
Main Level Bedrooms 3
Interior
Hot Water Electric
Heating Heat Pump(s)
Cooling Central A/C
Fireplace N
Heat Source Central
Exterior
Parking Features Garage - Front Entry, Garage Door Opener, Inside Access
Garage Spaces 6.0
Water Access N
Accessibility Other
Attached Garage 2
Total Parking Spaces 6
Garage Y
Building
Story 1
Foundation Block
Sewer On Site Septic
Water Well
Architectural Style Ranch/Rambler, Raised Ranch/Rambler
Level or Stories 1
Additional Building Above Grade, Below Grade
New Construction N
Schools
School District Jefferson County Schools
Others
Senior Community No
Tax ID 06 3A009300000000
Ownership Fee Simple
SqFt Source Assessor
Special Listing Condition Standard
Read Less Info
Want to know what your home might be worth? Contact us for a FREE valuation!

Our team is ready to help you sell your home for the highest possible price ASAP

Bought with Non Member • Metropolitan Regional Information Systems, Inc.
"My job is to find and attract mastery-based agents to the office, protect the culture, and make sure everyone is happy! "
12 Terry Drive Suite 204, Newtown, Pennsylvania, 18940, United States






