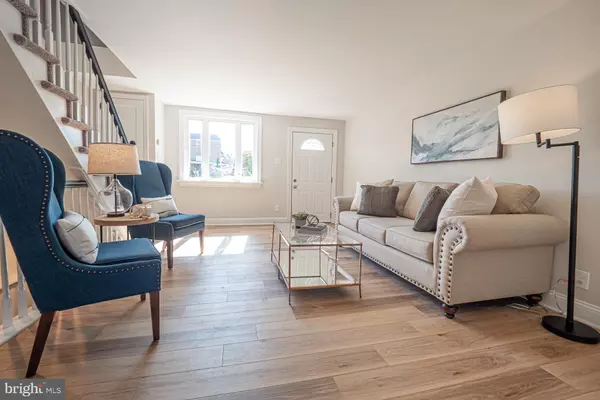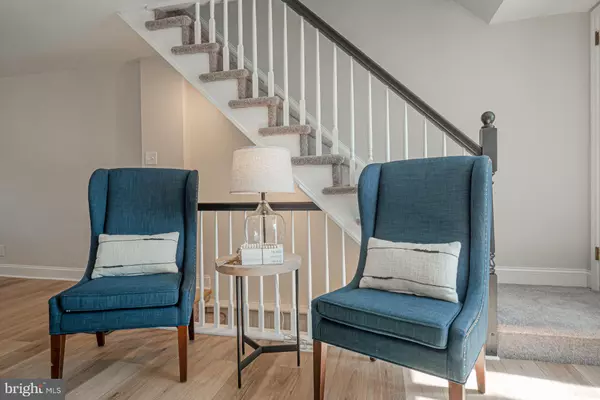$242,000
$247,500
2.2%For more information regarding the value of a property, please contact us for a free consultation.
3 Beds
1 Bath
1,152 SqFt
SOLD DATE : 10/16/2023
Key Details
Sold Price $242,000
Property Type Townhouse
Sub Type Interior Row/Townhouse
Listing Status Sold
Purchase Type For Sale
Square Footage 1,152 sqft
Price per Sqft $210
Subdivision Westbrook Park
MLS Listing ID PADE2053754
Sold Date 10/16/23
Style Colonial
Bedrooms 3
Full Baths 1
HOA Y/N N
Abv Grd Liv Area 1,152
Originating Board BRIGHT
Year Built 1943
Annual Tax Amount $4,964
Tax Year 2023
Lot Size 1,742 Sqft
Acres 0.04
Lot Dimensions 16.00 x 120.00
Property Description
Welcome to 330 Gramercy Drive, located in the desirable Westbrook Park Neighborhood. Situated in one of the best spots in the neighborhood, with a row of immaculately kept homes. The first floor of the home is open concept living with living room, dining area and kitchen having a great flow of space. The finished basement also has an open staircase bringing natural light to the lower level. The finished basement is great space for a rec room, home office, playroom etc. The former garage area is great for storage or could easily be changed back and used as a 1 car garage. On the lower level you will also find a washer and dryer and access to your driveway with off street parking. On the other side of the rear alley is a yard space that could be used for entertaining or turned into additional off street parking. Heading back up the stairs you will find 3 bedrooms and a full bath. There are vinyl replacement windows throughout and a newer HVAC system. This home has just gone under many updates including, new paint and flooring throughout, new stainless steel kitchen appliances, countertops, subway tile backsplash, new lighting, etc. This is a fantastic location, convenient to Shopping, Transportation, Restaurants, Major Traveling Routes, and including Baltimore Pike. It's also a short walk to the Westbrook Park Elementary School and the Scullion Field Township Park.
Location
State PA
County Delaware
Area Upper Darby Twp (10416)
Zoning RESIDENTIAL
Rooms
Basement Daylight, Partial
Main Level Bedrooms 3
Interior
Hot Water Natural Gas
Heating Central
Cooling Central A/C
Fireplace N
Heat Source Natural Gas
Exterior
Water Access N
Accessibility None
Garage N
Building
Story 2
Foundation Block
Sewer Public Sewer
Water Public
Architectural Style Colonial
Level or Stories 2
Additional Building Above Grade, Below Grade
New Construction N
Schools
School District Upper Darby
Others
Senior Community No
Tax ID 16-13-02044-00
Ownership Fee Simple
SqFt Source Assessor
Special Listing Condition Standard
Read Less Info
Want to know what your home might be worth? Contact us for a FREE valuation!

Our team is ready to help you sell your home for the highest possible price ASAP

Bought with Lauren H Leithead • Compass RE
"My job is to find and attract mastery-based agents to the office, protect the culture, and make sure everyone is happy! "
12 Terry Drive Suite 204, Newtown, Pennsylvania, 18940, United States






