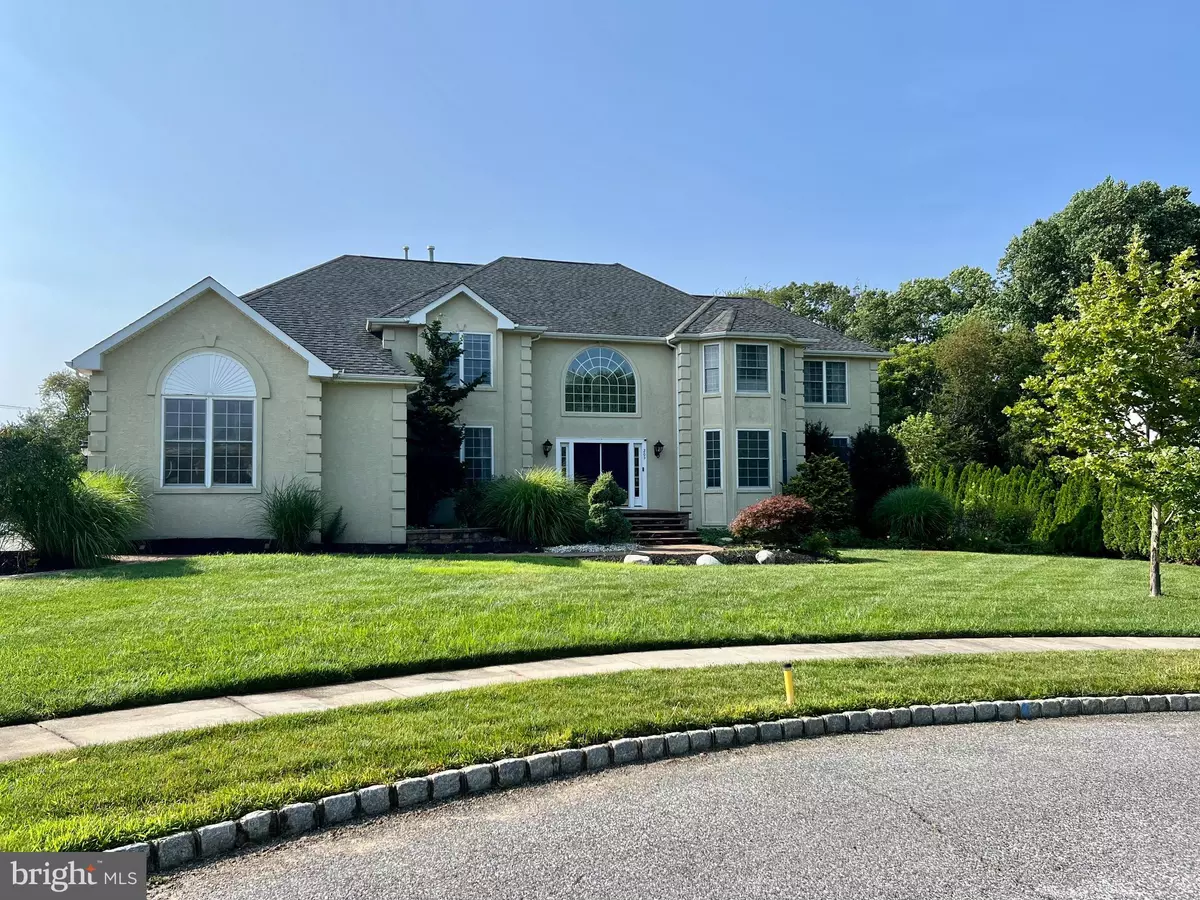$905,000
$935,000
3.2%For more information regarding the value of a property, please contact us for a free consultation.
4 Beds
4 Baths
4,085 SqFt
SOLD DATE : 10/13/2023
Key Details
Sold Price $905,000
Property Type Single Family Home
Sub Type Detached
Listing Status Sold
Purchase Type For Sale
Square Footage 4,085 sqft
Price per Sqft $221
Subdivision Spring Meadows
MLS Listing ID NJGL2032116
Sold Date 10/13/23
Style Traditional,Contemporary
Bedrooms 4
Full Baths 4
HOA Fees $25/ann
HOA Y/N Y
Abv Grd Liv Area 4,085
Originating Board BRIGHT
Year Built 2007
Annual Tax Amount $18,931
Tax Year 2022
Lot Size 1.210 Acres
Acres 1.21
Lot Dimensions 0.00 x 0.00
Property Description
Wow! This home has all that you need and more! As you drive down the street , you immediately notice this beautiful home at the end of the cul de sac. The home has tremendous curb appeal, but wait until you walk up the pavered walkway, to the double doors and step inside. The Grand Staircase is truly magnificent and sets the tone for the rest of the home. There is a front and back staircase and an overlook to the large Family Room. The Two Story Family Room with its magnificent Chandelier, gas fireplace and Palladian windows allows a look out unto the large, impressive oasis in the backyard. The kitchen and breakfast room are open and bright with white cabinetry, stainless steel appliances, beverage frig, 42" cabinets, large pantry, 2 tiered island with beautiful quartz top, plenty of electrical outlets for all your baking and appliances. The breakfast room has sliders out to a paved patio and access to the outdoor fire pit and grilling area. The Dining Room is very open and spacious and lends itself for the large gatherings. There is an additional Bonus Room off of the Family Room which could be used as a 5th bedroom, playroom or whatever the new owner decides. There is also a full bathroom at this end of the house. The Living Room is also open and is connected to the Oversized Sun Room -there are windows abound here to take in all the beautiful flowers and trees outside. As we head upstairs to the Primary Retreat, you will be taken aback by the size of this area. There is plenty of space for
all the furniture you will need. The sunken tub with its tile surround is perfect for soaking after a long day and the double vanity allows for plenty of space for getting ready. The double closets again allow for plenty of storage and no squabbling about space. Walk down the hallway to access the other 3 bedrooms on this floor. They are all large in size with the first one having its own bathroom attached. The other 2 bedrooms share a Jack n Jill bath with a double vanity and tiled floor. Each of the rooms have large, oversized closets, ceiling fans and beautiful views of the outside. As you head down the back staircase you will find the main floor laundry room with a window and a large closet for storage. There is also a side entrance to the outside and the entrance to the large 3 car garage. If you still need more space --head down the hallway to the large, finished basement with Walkout. There is a media area, play area, exercise room, storage area and a built in bar. This home is truly magnificent inside with the neutral, newly painted walls, the new flooring, new countertops, etc. As I mentioned, the inside is truly magnificent, but the outside is an OASIS! You will feel like you are at a retreat as you sit outside at the beautiful backdrop of the paved patios, walkways, and a gorgeous saltwater, gunite pool with waterfall, diving board and seating. There is also an Alarm system, garage door openers and outdoor speakers. All of this in close proximity to Historical Mullica Hill downtown area and shops, the highly rated Clearview school district and its close proximity to 295, the NJ turnpike, bridges, shopping and all the farmer markets you could ask for! There is not another home in the area that offers the space, beauty and outdoor OASIS like this one! Huge price reduction-sellers are motivated -WAY BELOW market value -Buyers have instant equity!
Location
State NJ
County Gloucester
Area Harrison Twp (20808)
Zoning R1
Rooms
Other Rooms Living Room, Dining Room, Primary Bedroom, Sitting Room, Bedroom 2, Bedroom 3, Bedroom 4, Kitchen, Game Room, Family Room, Breakfast Room, 2nd Stry Fam Ovrlk, Sun/Florida Room, Exercise Room, Laundry, Media Room
Basement Fully Finished, Outside Entrance, Interior Access
Interior
Hot Water Natural Gas
Heating Central
Cooling Central A/C
Fireplaces Number 1
Fireplaces Type Gas/Propane, Mantel(s)
Equipment Stainless Steel Appliances, Built-In Range, Dishwasher, Disposal
Fireplace Y
Window Features Palladian,Screens,Sliding
Appliance Stainless Steel Appliances, Built-In Range, Dishwasher, Disposal
Heat Source Natural Gas
Laundry Main Floor
Exterior
Parking Features Additional Storage Area, Garage Door Opener, Inside Access, Oversized
Garage Spaces 9.0
Fence Fully
Pool In Ground
Water Access N
Accessibility 2+ Access Exits
Attached Garage 3
Total Parking Spaces 9
Garage Y
Building
Story 3
Foundation Concrete Perimeter
Sewer On Site Septic
Water Public
Architectural Style Traditional, Contemporary
Level or Stories 3
Additional Building Above Grade, Below Grade
New Construction N
Schools
School District Clearview Regional Schools
Others
Senior Community No
Tax ID 08-00049 12-00003
Ownership Fee Simple
SqFt Source Assessor
Security Features Smoke Detector
Acceptable Financing Cash, Conventional
Horse Property N
Listing Terms Cash, Conventional
Financing Cash,Conventional
Special Listing Condition Standard
Read Less Info
Want to know what your home might be worth? Contact us for a FREE valuation!

Our team is ready to help you sell your home for the highest possible price ASAP

Bought with Fitzgerald J Williams • RE/MAX Preferred - Mullica Hill
"My job is to find and attract mastery-based agents to the office, protect the culture, and make sure everyone is happy! "
12 Terry Drive Suite 204, Newtown, Pennsylvania, 18940, United States






