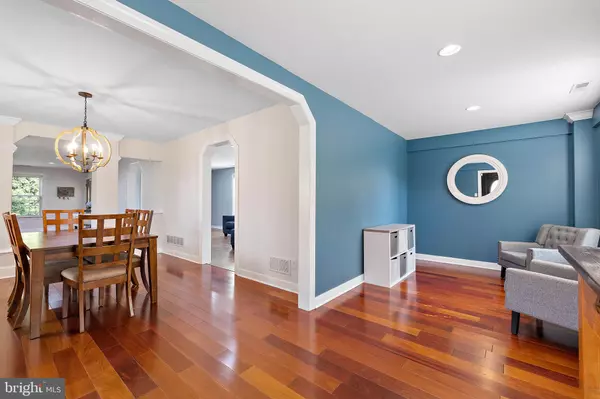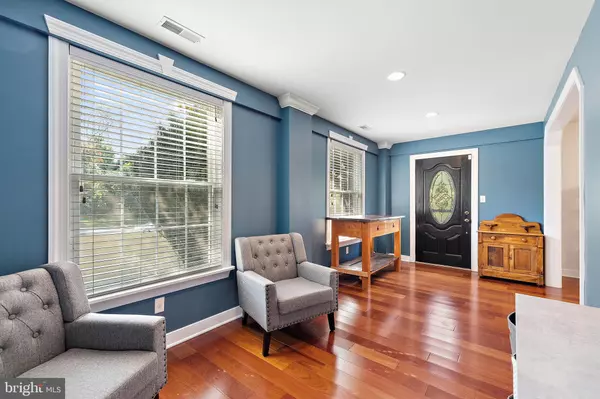$385,000
$374,900
2.7%For more information regarding the value of a property, please contact us for a free consultation.
3 Beds
3 Baths
2,000 SqFt
SOLD DATE : 10/19/2023
Key Details
Sold Price $385,000
Property Type Single Family Home
Sub Type Detached
Listing Status Sold
Purchase Type For Sale
Square Footage 2,000 sqft
Price per Sqft $192
Subdivision Pieken Park
MLS Listing ID DENC2048684
Sold Date 10/19/23
Style Contemporary
Bedrooms 3
Full Baths 2
Half Baths 1
HOA Y/N N
Abv Grd Liv Area 2,000
Originating Board BRIGHT
Year Built 2007
Annual Tax Amount $2,293
Tax Year 2022
Lot Size 9,583 Sqft
Acres 0.22
Lot Dimensions 0.00 x 0.00
Property Description
This special opportunity to own a custom-built home in a non-development location convenient to just about everything could be yours! While rebuilt on the original foundation from 1938, this home was fully reimagined with a complete rebuild by a local custom builder in 2007. While offering 3 bedrooms and 2.5 baths, this move-in ready home offers modern amenities with a spacious fenced-in yard. The first floor highlights an incredibly sized gourmet eat-in kitchen area that showcases solid cherry cabinetry and granite countertops from wall to wall, gas range and Brazilian cherry hardwood floors that lead to the adjacent dining room. The generously sized family room is the ideal spot to enjoy movies or relaxation with newer vinyl plank flooring and new recessed LED lights throughout. Just around the corner is a flex space that could be the ideal playroom, office, or reading room that offers access to the exterior patio. A powder room with decorative furniture style vanity completes the main level. The staircase with brand new plush carpet leads you to the upper level with a luxurious primary bedroom with walk-in closet, private full bath with whirlpool tub and tiled showed brand and new luxury vinyl plank flooring. An additional two comfortable sized bedrooms share a common hall bathroom. The lower level features an unfinished basement with natural gas HVAC, sump pump, plenty of storage; and egress to the backyard. Outside you will find a large backyard with wood deck, pergola, and ample space for any future plans. Addition features include new gas water heater, freshly painted, crown moldings, mature landscapes , a concrete driveway for parking, and details you are sure to appreciate!
Location
State DE
County New Castle
Area Newark/Glasgow (30905)
Zoning NC6.5
Rooms
Other Rooms Living Room, Dining Room, Primary Bedroom, Bedroom 2, Bedroom 3, Kitchen, Family Room
Basement Unfinished, Sump Pump, Outside Entrance
Interior
Interior Features Attic
Hot Water Natural Gas
Heating Forced Air
Cooling Central A/C
Flooring Ceramic Tile, Carpet, Luxury Vinyl Plank
Heat Source Natural Gas
Laundry Basement
Exterior
Exterior Feature Deck(s)
Garage Spaces 2.0
Fence Vinyl, Privacy
Water Access N
Roof Type Architectural Shingle
Accessibility None
Porch Deck(s)
Total Parking Spaces 2
Garage N
Building
Lot Description Corner, Rear Yard, SideYard(s)
Story 2
Foundation Block, Brick/Mortar
Sewer Public Sewer
Water Public
Architectural Style Contemporary
Level or Stories 2
Additional Building Above Grade, Below Grade
New Construction N
Schools
Elementary Schools Wilson
Middle Schools Shue-Medill
High Schools Newark
School District Christina
Others
Senior Community No
Tax ID 08-055.10-063
Ownership Fee Simple
SqFt Source Assessor
Acceptable Financing Conventional, FHA, VA, Cash
Listing Terms Conventional, FHA, VA, Cash
Financing Conventional,FHA,VA,Cash
Special Listing Condition Standard
Read Less Info
Want to know what your home might be worth? Contact us for a FREE valuation!

Our team is ready to help you sell your home for the highest possible price ASAP

Bought with Nikolina Novakovic • Century 21 Gold Key Realty

"My job is to find and attract mastery-based agents to the office, protect the culture, and make sure everyone is happy! "
12 Terry Drive Suite 204, Newtown, Pennsylvania, 18940, United States






