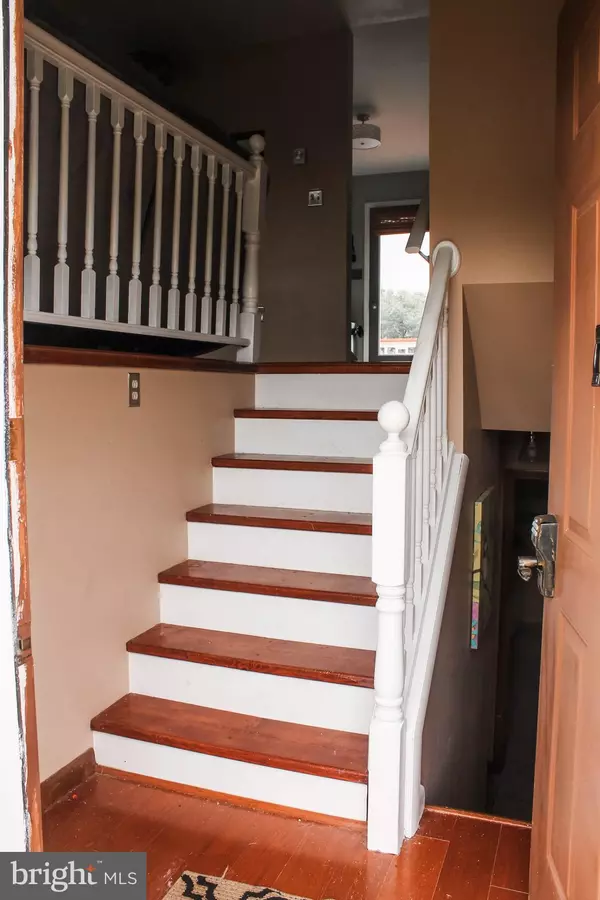$258,000
$258,000
For more information regarding the value of a property, please contact us for a free consultation.
3 Beds
3 Baths
1,825 SqFt
SOLD DATE : 10/19/2023
Key Details
Sold Price $258,000
Property Type Single Family Home
Sub Type Detached
Listing Status Sold
Purchase Type For Sale
Square Footage 1,825 sqft
Price per Sqft $141
Subdivision Kaphoe
MLS Listing ID PAFL2015722
Sold Date 10/19/23
Style Bi-level
Bedrooms 3
Full Baths 2
Half Baths 1
HOA Fees $4/ann
HOA Y/N Y
Abv Grd Liv Area 1,225
Originating Board BRIGHT
Year Built 1994
Annual Tax Amount $1,946
Tax Year 2022
Lot Size 0.380 Acres
Acres 0.38
Property Description
Welcome home! This charming home is situated on a large corner lot in the well-established, friendly KAPHOE neighborhood. As you pull up to 111 Bennelton Drive, you will notice the well-maintained landscaping and sprawling yard. As you enter the front door, and walk up to the large living room, you cannot help but feel welcome. The bright and airy eat-in kitchen has beautiful LVT floors, fresh paint, and stainless steel appliances. Walking down the hallway you will find a large full bathroom with linen storage, and 3 good sized bedrooms, each with closet space for storage. The Primary bedroom faces the back of the home, and has a large en suite bathroom.
When you walk down to the lower level you will find the laundry room with a half bath, which houses the newer water heater as well. A spacious family room is perfect for games, entertaining, or a personal gym. The possibilities are endless. The large 2-car garage has enough room for your vehicles and space for storage or a work area, and can be accessed from the basement.
Walking outside, you will notice mature trees, lovely flower beds, and a yard that is larger than many in the neighborhood. Walking up the stairs to the deck, you will find a comfortable space for entertaining, having your morning coffee, or just relaxing. With beautiful views of the yard and surrounding area, you may never want to leave!
A 10x16 storage shed will convey with the property. The pool, trampoline, and basketball hoop are all negotiable, as is window A/C unit in family room. There is new paint throughout the house, the exhaust fan in the full bathroom was replaced within the last 6 months, and the central air is checked yearly in the Spring. Water heater was installed 5/2020.
Schedule your showing before it's gone!
Location
State PA
County Franklin
Area Southampton Twp (14521)
Zoning R
Rooms
Other Rooms Living Room, Primary Bedroom, Bedroom 2, Bedroom 3, Kitchen, Family Room, Laundry, Bathroom 2, Primary Bathroom, Half Bath
Basement Daylight, Partial, Garage Access, Partially Finished, Windows
Main Level Bedrooms 3
Interior
Interior Features Combination Kitchen/Dining, Kitchen - Eat-In, Primary Bath(s), Tub Shower, Wood Floors
Hot Water Electric
Heating Baseboard - Electric
Cooling Central A/C, Window Unit(s)
Flooring Carpet, Ceramic Tile, Luxury Vinyl Tile, Engineered Wood, Vinyl
Equipment Oven - Self Cleaning, Washer/Dryer Hookups Only, Dishwasher, Disposal, Oven/Range - Electric, Refrigerator, Stainless Steel Appliances, Water Heater
Furnishings No
Fireplace N
Appliance Oven - Self Cleaning, Washer/Dryer Hookups Only, Dishwasher, Disposal, Oven/Range - Electric, Refrigerator, Stainless Steel Appliances, Water Heater
Heat Source Electric
Laundry Hookup
Exterior
Exterior Feature Deck(s)
Parking Features Garage Door Opener, Garage - Side Entry, Basement Garage, Inside Access
Garage Spaces 4.0
Utilities Available Cable TV Available, Electric Available, Phone Available, Under Ground
Amenities Available None
Water Access N
Roof Type Shingle
Street Surface Paved
Accessibility None
Porch Deck(s)
Road Frontage Boro/Township
Attached Garage 2
Total Parking Spaces 4
Garage Y
Building
Lot Description Corner, Front Yard, SideYard(s), Rear Yard
Story 2
Foundation Block, Slab
Sewer Public Sewer
Water Public
Architectural Style Bi-level
Level or Stories 2
Additional Building Above Grade, Below Grade
Structure Type Block Walls,Tray Ceilings,Dry Wall
New Construction N
Schools
Elementary Schools Nancy Grayson
Middle Schools Shippensburg Area
High Schools Shippensburg Area Senior
School District Shippensburg Area
Others
Pets Allowed Y
HOA Fee Include Other
Senior Community No
Tax ID 21-0N10C-014F-000000
Ownership Fee Simple
SqFt Source Assessor
Acceptable Financing Cash, Conventional, FHA, VA, USDA
Horse Property N
Listing Terms Cash, Conventional, FHA, VA, USDA
Financing Cash,Conventional,FHA,VA,USDA
Special Listing Condition Standard
Pets Allowed No Pet Restrictions
Read Less Info
Want to know what your home might be worth? Contact us for a FREE valuation!

Our team is ready to help you sell your home for the highest possible price ASAP

Bought with Fernando Torija • Coldwell Banker Realty
"My job is to find and attract mastery-based agents to the office, protect the culture, and make sure everyone is happy! "
12 Terry Drive Suite 204, Newtown, Pennsylvania, 18940, United States






