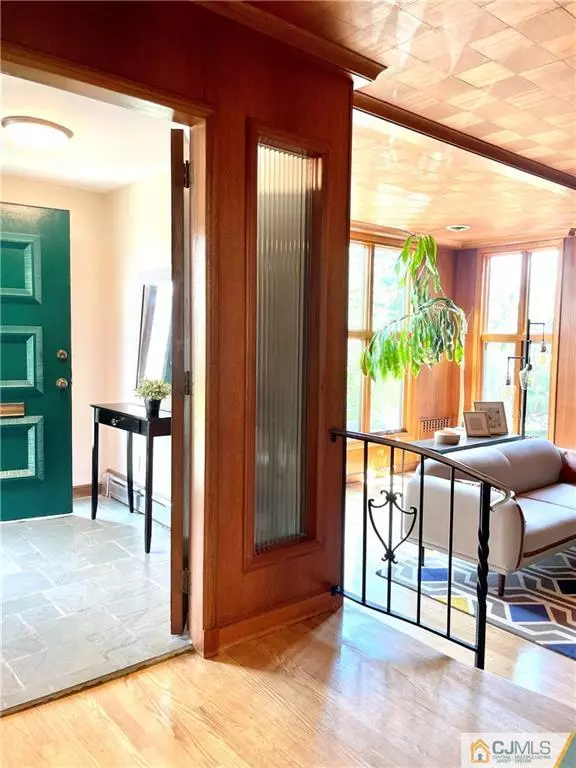$785,000
$790,000
0.6%For more information regarding the value of a property, please contact us for a free consultation.
5 Beds
4 Baths
4,172 SqFt
SOLD DATE : 10/23/2023
Key Details
Sold Price $785,000
Property Type Single Family Home
Sub Type Single Family Residence
Listing Status Sold
Purchase Type For Sale
Square Footage 4,172 sqft
Price per Sqft $188
Subdivision Riverview Terrace
MLS Listing ID 2352952M
Sold Date 10/23/23
Style Custom Home
Bedrooms 5
Full Baths 4
Originating Board CJMLS API
Year Built 1948
Annual Tax Amount $17,867
Tax Year 2023
Lot Size 10,001 Sqft
Acres 0.2296
Lot Dimensions 100X100
Property Description
You will feel right at home the moment that you enter this beautiful classic brick estate perched above scenic Donaldson Park. The gorgeous formal living room is enveloped in art deco inspired walnut paneling and anchored by a stunning floor-to-ceiling window. The oversized formal dining room is bathed with natural light and can easily accommodate the largest of gatherings. The adjacent solarium offers a tranquil panoramic view of the lush grounds. The generous chef's kitchen offers an abundance of counter space with a large island at the center and top-of-the-line appliances, including a built-in Mele espresso machine and U-Line wine refrigerator. The primary suite is located on the home's main level and features custom built-in wardrobes and an en-suite bath with a spacious double vanity. An additional bedroom and full bath accompany the primary bedroom on the main level. Up the carpeted stairs you will find plush wall-to-wall carpeting and the home's remaining three bedrooms, all with generous closet space, as well as a roomy full bathroom. The basement for this home provides an abundance of recreation space, a full bathroom, and a second pantry complete with a full-sized refrigerator and standing freezer. The enormous laundry room provides plenty of space and houses a large cedar closet for your seasonal items. Located on a beautiful tree-line corner, this artfully landscaped property offers peaceful solitude and is waiting for you to make it your own.
Location
State NJ
County Middlesex
Zoning RA
Rooms
Basement Full, Bath Full, Interior Entry, Laundry Facilities, Exterior Entry, Recreation Room, Storage Space, Utility Room
Dining Room Formal Dining Room
Kitchen Kitchen Island, Eat-in Kitchen, Granite/Corian Countertops, Pantry, Separate Dining Area
Interior
Interior Features 2 Bedrooms, Bath Main, Dining Room, Family Room, Unfinished/Other Room, Entrance Foyer, Kitchen, Living Room, Other Room(s), 3 Bedrooms, Attic, None
Heating Radiators-Hot Water
Cooling Central Air, Wall Unit(s)
Flooring Carpet, Wood
Fireplaces Number 1
Fireplaces Type Wood Burning
Fireplace true
Appliance Dishwasher, Disposal, Dryer, Free-Standing Freezer, Gas Range/Oven, Exhaust Fan, Microwave, Refrigerator, Washer, Water Heater
Heat Source Natural Gas
Exterior
Exterior Feature Fencing/Wall, Patio
Garage Spaces 2.0
Fence Fencing/Wall
Utilities Available Electricity Connected, Natural Gas Connected
Roof Type Asphalt
Porch Patio
Building
Lot Description Corner Lot, Near Public Transit, Near Shopping, Near Train
Story 2
Sewer Public Sewer
Water Public
Architectural Style Custom Home
Others
Senior Community no
Tax ID 0702503000000011
Ownership Fee Simple
Energy Description Natural Gas
Read Less Info
Want to know what your home might be worth? Contact us for a FREE valuation!

Our team is ready to help you sell your home for the highest possible price ASAP

"My job is to find and attract mastery-based agents to the office, protect the culture, and make sure everyone is happy! "
12 Terry Drive Suite 204, Newtown, Pennsylvania, 18940, United States






