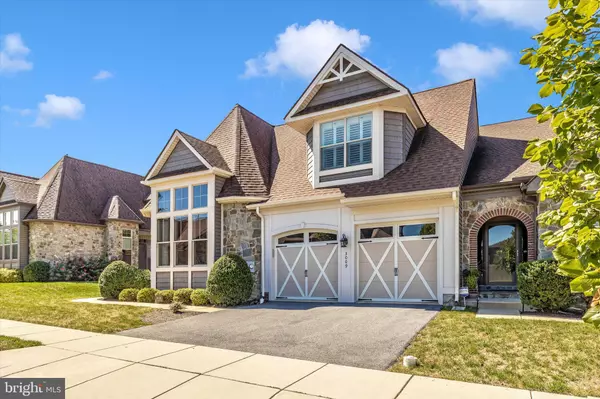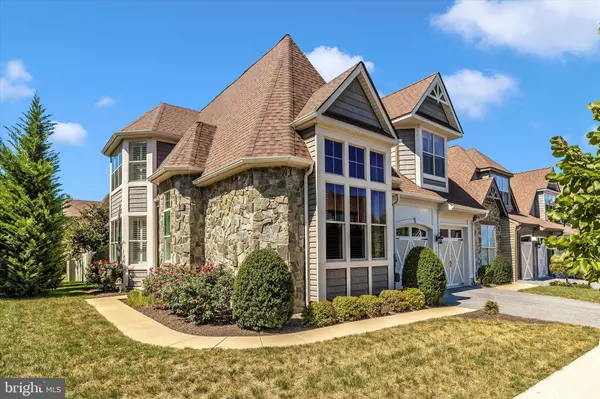$750,000
$725,000
3.4%For more information regarding the value of a property, please contact us for a free consultation.
3 Beds
3 Baths
4,090 SqFt
SOLD DATE : 10/25/2023
Key Details
Sold Price $750,000
Property Type Townhouse
Sub Type End of Row/Townhouse
Listing Status Sold
Purchase Type For Sale
Square Footage 4,090 sqft
Price per Sqft $183
Subdivision Wormans Mill
MLS Listing ID MDFR2039886
Sold Date 10/25/23
Style Villa
Bedrooms 3
Full Baths 2
Half Baths 1
HOA Fees $112/mo
HOA Y/N Y
Abv Grd Liv Area 4,090
Originating Board BRIGHT
Year Built 2014
Annual Tax Amount $9,436
Tax Year 2022
Lot Size 5,578 Sqft
Acres 0.13
Property Description
OPEN HOUSE CANCELLED! You will fall in LOVE with this absolutely stunning Foxhall end unit villa with every upgrade you can imagine! Located in the Mill Island section of popular Wormans Mill, there has been no expense spared on this beauty. From the moment you enter the impressive foyer, you will notice the hardwood floors throughout, the gorgeous turned staircase with decorative metal balusters, the recessed lighted art niche and the custom chandelier. The large private office/den off the foyer features upgraded molding, gorgeous windows and an angled ceiling. The dining room is lovely with plantation shutters, more upgraded molding and recessed lighting. And the kitchen…..WOW! Featuring beautiful cabinetry, with an extensive lighting package, glass doors, granite counters, marble backsplash, high-end stainless-steel appliances, gas cooking and soothing colors. Perfection! The upgrades continue into the adjoining 2 story great room with a gorgeous trim package, plantation shutters, custom built ins and an accent gas fireplace. Past the great room is the sunroom with walls of windows and easy access to the gorgeous backyard. Once outside, you will notice the privacy and impressive hardscape. The outdoor space has plenty of room for entertainment, privacy fencing and additional trees for shade so you can enjoy this area any time of day! Plus, the hardscape includes lovely night lighting package. Back inside, the main level primary bedroom features a lighted tray ceiling, 2 walk-in closets and more hardwood floors. The primary bath has all the upgrades too with ceramic tile, a multi-faucet shower system and a jetted tub. Even the main floor laundry room has upgraded cabinets, storage and flooring. Heading upstairs, the loft area offers more living space and there are 2 huge bedrooms with an upgraded bathroom between. The unfinished lower level is spotless and there is a convenient walk up to the back yard. All this, located in walkable Wormans Mill with scenic paths, a community center, tennis courts, shops, restaurants and services. Homes like this don't come along often. Make your appointment today!
Location
State MD
County Frederick
Zoning RESIDENTIAL
Rooms
Basement Outside Entrance, Walkout Stairs, Unfinished
Main Level Bedrooms 1
Interior
Hot Water Natural Gas
Heating Forced Air
Cooling Central A/C, Ceiling Fan(s)
Fireplaces Number 1
Fireplace Y
Heat Source Natural Gas
Exterior
Parking Features Garage - Front Entry, Garage Door Opener
Garage Spaces 2.0
Amenities Available Community Center, Common Grounds, Exercise Room, Game Room, Jog/Walk Path, Library, Meeting Room, Party Room, Pool - Outdoor, Putting Green
Water Access N
Accessibility None
Attached Garage 2
Total Parking Spaces 2
Garage Y
Building
Story 3
Foundation Concrete Perimeter
Sewer Public Sewer
Water Public
Architectural Style Villa
Level or Stories 3
Additional Building Above Grade, Below Grade
New Construction N
Schools
Elementary Schools Walkersville
Middle Schools Walkersville
High Schools Walkersville
School District Frederick County Public Schools
Others
HOA Fee Include Common Area Maintenance,Insurance,Lawn Maintenance,Management,Pool(s),Recreation Facility,Reserve Funds
Senior Community No
Tax ID 1102588966
Ownership Fee Simple
SqFt Source Assessor
Special Listing Condition Standard
Read Less Info
Want to know what your home might be worth? Contact us for a FREE valuation!

Our team is ready to help you sell your home for the highest possible price ASAP

Bought with Desiree Rejeili • Samson Properties
"My job is to find and attract mastery-based agents to the office, protect the culture, and make sure everyone is happy! "
12 Terry Drive Suite 204, Newtown, Pennsylvania, 18940, United States






