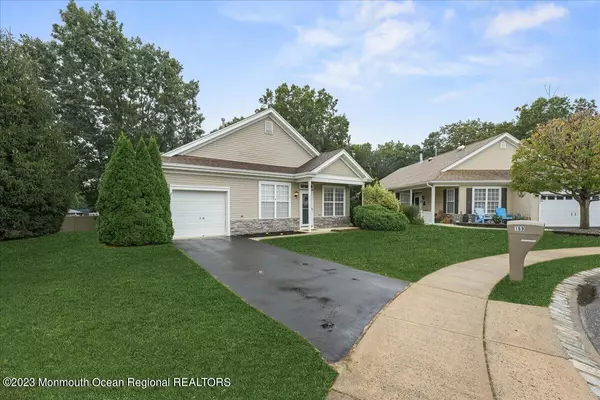$350,000
$338,500
3.4%For more information regarding the value of a property, please contact us for a free consultation.
2 Beds
2 Baths
1,209 SqFt
SOLD DATE : 10/26/2023
Key Details
Sold Price $350,000
Property Type Single Family Home
Sub Type Adult Community
Listing Status Sold
Purchase Type For Sale
Square Footage 1,209 sqft
Price per Sqft $289
Municipality Barnegat (BAR)
Subdivision Heritage Bay
MLS Listing ID 22326310
Sold Date 10/26/23
Style Ranch
Bedrooms 2
Full Baths 2
HOA Fees $44
HOA Y/N Yes
Originating Board Monmouth Ocean Regional Multiple Listing Service
Year Built 1999
Annual Tax Amount $4,888
Tax Year 2022
Lot Size 9,147 Sqft
Acres 0.21
Lot Dimensions 74 x 125
Property Description
Welcome to Heritage Bay in Barnegat, a beautiful 55+ adult community. This Plymouth style home offers an open floor plan located at the end of the cul-de-sac and a backyard providing lots & lots of space and privacy! As you walk in to the Foyer the home has beautiful vinyl floors throughout. Living room/dining room combo for a a spacious flow. Kitchen offers stainless steel appliances, granite countertops & plenty of cabinets! 2 generously-sized bedrooms w/ newer Master Ensuite. Ample amount of closet space & storage which you can never have enough of! The Laundry room is tucked away off the kitchen. Sliding glass doors in kitchen leading out to the private backyard. Direct access from the garage right into the house. This home is spacious & airy for your touch & style to fill the home! GSP is a minute up the road. Easy Commuting at its finest. Clubhouse offers plenty of amenities & has a nice inground pool! Shopping, Pharmacy, food stores just a short drive out of the development! Come take a look and experience the peaceful Heritage Bay has to offer!
Location
State NJ
County Ocean
Area Barnegat Twp
Direction Bay Ave turn right onto Sandpiper Rd house at the end on left
Interior
Interior Features Attic - Pull Down Stairs, Ceilings - 9Ft+ 1st Flr
Heating Natural Gas, Forced Air
Cooling Central Air
Fireplace No
Exterior
Exterior Feature Fence, Porch - Open, Sprinkler Under
Parking Features Driveway, Off Street, Direct Access, Oversized
Garage Spaces 1.0
Amenities Available Exercise Room, Shuffleboard, Community Room, Swimming, Pool, Clubhouse, Common Area
Roof Type Timberline
Garage Yes
Building
Lot Description Cul-De-Sac
Story 1
Foundation Slab
Sewer Public Sewer
Architectural Style Ranch
Level or Stories 1
Structure Type Fence, Porch - Open, Sprinkler Under
Schools
Middle Schools Russ Brackman
Others
Senior Community Yes
Tax ID 01-00115-09-00017
Pets Allowed Dogs OK, Cats OK
Read Less Info
Want to know what your home might be worth? Contact us for a FREE valuation!

Our team is ready to help you sell your home for the highest possible price ASAP

Bought with United Real Estate Associates
"My job is to find and attract mastery-based agents to the office, protect the culture, and make sure everyone is happy! "
12 Terry Drive Suite 204, Newtown, Pennsylvania, 18940, United States






