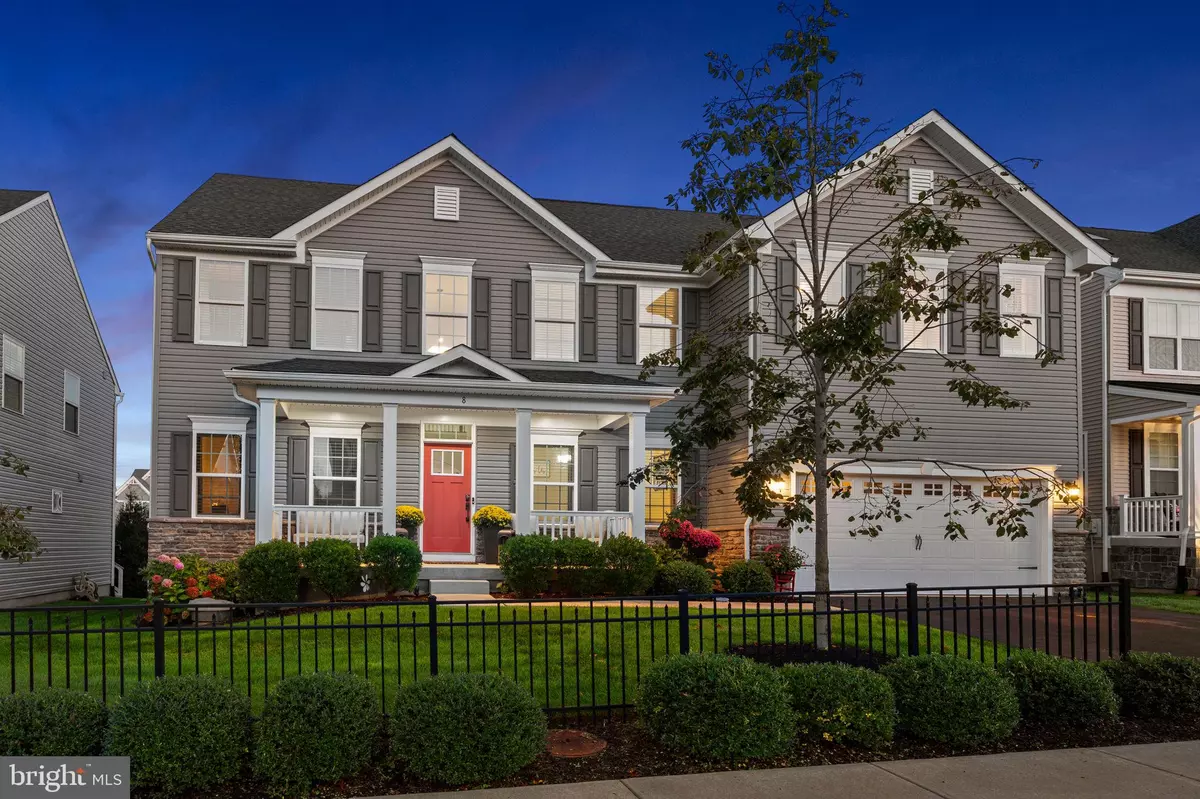$895,000
$895,000
For more information regarding the value of a property, please contact us for a free consultation.
5 Beds
4 Baths
3,551 SqFt
SOLD DATE : 10/26/2023
Key Details
Sold Price $895,000
Property Type Single Family Home
Sub Type Detached
Listing Status Sold
Purchase Type For Sale
Square Footage 3,551 sqft
Price per Sqft $252
Subdivision Warwick Mill
MLS Listing ID PABU2057360
Sold Date 10/26/23
Style Traditional
Bedrooms 5
Full Baths 3
Half Baths 1
HOA Fees $175/mo
HOA Y/N Y
Abv Grd Liv Area 3,551
Originating Board BRIGHT
Year Built 2018
Annual Tax Amount $10,660
Tax Year 2023
Lot Size 6,534 Sqft
Acres 0.15
Lot Dimensions 67 x 100
Property Description
Welcome home to 8 Pettits Bridge, a pristine and like-new colonial in Bucks County's Warwick Mill community, assigned to award-winning Central Bucks schools. This stunning Corsica model, built by Ryan Homes, features a grand two-story foyer, rich hardwood floors, neutral paint throughout, and countless luxurious upgrades. Welcome your guests at the inviting covered front porch. Inside the home, the entry is flanked by spacious formal living and dining rooms. The stunning kitchen features an oversized island, granite counters, tile backsplash, stainless appliances, walk-in pantry, and adjacent sunny breakfast area. Cozy around the great room's gas fireplace with loved ones through the holidays. Access the spacious two-car garage through the convenient mud room. In all four seasons, the expansive Trex deck will suit all your entertaining and relaxation needs, with cafe-lit gazebo and separate dining area. Up the hardwood staircase, the spacious primary bedroom features tray ceiling, sitting area, double walk-in closets, and gorgeous en suite bathroom with dual vanities, stall shower, soaking tub, and water closet. Four large bedrooms with ample closet space, hallway bathroom, and full sized laundry room with utility sink round out the second floor. On the lower level, you'll find the media room, perfect for football games or movie nights, abundantly sized for all your recreational needs - pingpong, pool table, and more, plus the third full bathroom with contemporary black frame shower. Multiple areas offer additional storage solutions. Schedule your private showing of this dream home while the opportunity lasts.
Location
State PA
County Bucks
Area Warwick Twp (10151)
Zoning RA
Rooms
Other Rooms Living Room, Dining Room, Primary Bedroom, Bedroom 2, Bedroom 3, Bedroom 5, Kitchen, Game Room, Breakfast Room, Great Room, Laundry, Media Room, Bathroom 2, Bathroom 3, Primary Bathroom
Basement Daylight, Partial, Full, Heated, Improved, Poured Concrete, Windows
Interior
Interior Features Attic, Breakfast Area, Carpet, Ceiling Fan(s), Combination Kitchen/Living, Crown Moldings, Dining Area, Kitchen - Gourmet, Kitchen - Island, Kitchen - Table Space, Pantry, Primary Bath(s), Recessed Lighting, Soaking Tub, Stall Shower, Upgraded Countertops, Wainscotting, Walk-in Closet(s), Wood Floors
Hot Water Natural Gas
Heating Forced Air
Cooling Central A/C
Flooring Fully Carpeted, Vinyl
Fireplaces Number 1
Fireplaces Type Gas/Propane
Equipment Built-In Microwave, Dishwasher, Disposal, Dryer, Energy Efficient Appliances, Extra Refrigerator/Freezer, Oven/Range - Gas, Refrigerator, Stainless Steel Appliances, Washer, Water Heater
Fireplace Y
Window Features Energy Efficient
Appliance Built-In Microwave, Dishwasher, Disposal, Dryer, Energy Efficient Appliances, Extra Refrigerator/Freezer, Oven/Range - Gas, Refrigerator, Stainless Steel Appliances, Washer, Water Heater
Heat Source Natural Gas
Laundry Upper Floor
Exterior
Parking Features Garage - Front Entry, Inside Access
Garage Spaces 4.0
Utilities Available Cable TV
Amenities Available Tot Lots/Playground
Water Access N
Roof Type Shingle
Accessibility None
Attached Garage 2
Total Parking Spaces 4
Garage Y
Building
Story 2
Foundation Concrete Perimeter
Sewer Public Sewer
Water Public
Architectural Style Traditional
Level or Stories 2
Additional Building Above Grade
Structure Type 9'+ Ceilings
New Construction N
Schools
Elementary Schools Bridge Valley
Middle Schools Holicong
High Schools Central Bucks High School East
School District Central Bucks
Others
HOA Fee Include Common Area Maintenance,Lawn Maintenance,Trash,Snow Removal
Senior Community No
Tax ID 51-010-024-030
Ownership Fee Simple
SqFt Source Estimated
Acceptable Financing Conventional, VA, Cash
Listing Terms Conventional, VA, Cash
Financing Conventional,VA,Cash
Special Listing Condition Standard
Read Less Info
Want to know what your home might be worth? Contact us for a FREE valuation!

Our team is ready to help you sell your home for the highest possible price ASAP

Bought with Lazaros Karasavas • RE/MAX Centre Realtors
"My job is to find and attract mastery-based agents to the office, protect the culture, and make sure everyone is happy! "
12 Terry Drive Suite 204, Newtown, Pennsylvania, 18940, United States






