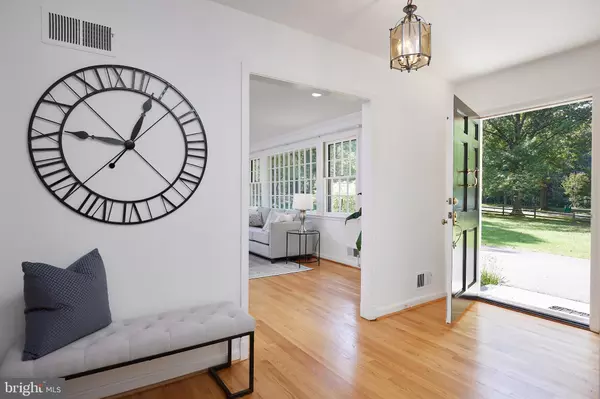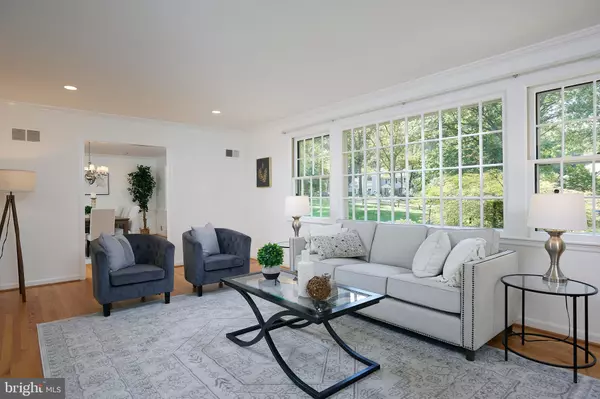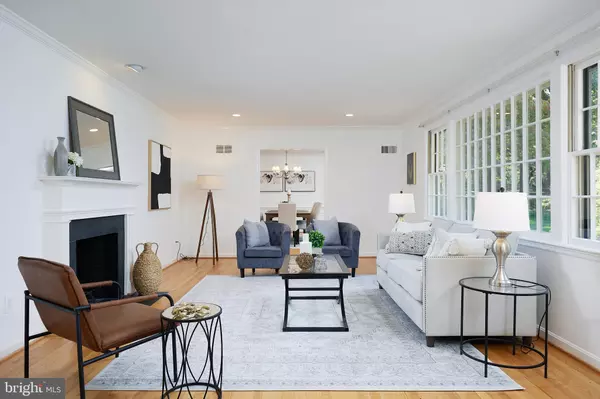$1,805,000
$1,595,000
13.2%For more information regarding the value of a property, please contact us for a free consultation.
4 Beds
4 Baths
3,742 SqFt
SOLD DATE : 10/30/2023
Key Details
Sold Price $1,805,000
Property Type Single Family Home
Sub Type Detached
Listing Status Sold
Purchase Type For Sale
Square Footage 3,742 sqft
Price per Sqft $482
Subdivision Potomac Falls
MLS Listing ID MDMC2109488
Sold Date 10/30/23
Style Other
Bedrooms 4
Full Baths 3
Half Baths 1
HOA Y/N N
Abv Grd Liv Area 3,742
Originating Board BRIGHT
Year Built 1974
Annual Tax Amount $13,575
Tax Year 2022
Lot Size 2.060 Acres
Acres 2.06
Property Description
Welcome to 8710 Belmart Road
One of 262 homes on a rolling 800 acres, Potomac Falls certainly maintains the bucolic horse farm feel that it was when WC & AN miller purchased the land in 1960 and developed it over the next decade and a half. Waxing poetic about the location seems redundant so I will just recap – abuts to parkland, about 2 miles to Potomac Village - Giant, Safeway, Strosnider, Starbucks, several restaurants, Wells and more. Falls road to either River Rd or MacArthur Blvd accesses to…everything.***
8710 Belmart Rd was first purchased on spec by astronaut and Senator John Glenn in 1974, raising his family there until 1991 when he moved to Avenel. The current owner has lived here since. With all homes on no less than 2 acres this lot deserves special mention: at the end of a long winding no-thru block just short of the cul-de-sac, the setback is perfect, the rear of the property has just the right amount of slope – all usable. And you're on the side of the neighborhood that abuts Great Falls National Park – depending on weather conditions you can hear the Falls!***
Deceptively large, the home offers a spacious 1st floor primary suite, nice den/study, formal living and dining rooms. The kitchen/family that can only be described as sprawling, with five panels of sliding doors overlooking the pastoral back yard. The upper level offers 3 large bedrooms, surprise proportions that belie the roofline. Two of the bedrooms served by a Jack & Jill bath and one with a bath ensuite. A lower level with laundry and utilities is unfinished but with 9 ft ceiling certainly has potential for more use. The entire home has been meticulously repainted and the original hardwood floors have an artisanal refinish – a perfect blank canvas.***
The home is indeed in excellent original condition and opportunities are endless. Perfectly livable as-is to figure out a plan, update as you go, do everything at once, add on or, as sweet as it is, take it down and start over. (sad-face.) You simply cannot over-improve at this price in this neighborhood - your forever home awaits, for sure.***
John Glenn wrote the current owner in 1991, “We hope that you love the home as much as we did.” Whatever you plan for the property, this seller wishes you the same.***
Offers, if any, due Tuesday at noon.
Location
State MD
County Montgomery
Zoning RE2
Rooms
Other Rooms Basement
Basement Partial
Main Level Bedrooms 1
Interior
Hot Water Electric
Heating Forced Air
Cooling Central A/C
Fireplaces Number 2
Fireplace Y
Heat Source Natural Gas
Laundry Basement
Exterior
Parking Features Garage - Side Entry, Garage Door Opener
Garage Spaces 2.0
Water Access N
Accessibility Other
Attached Garage 2
Total Parking Spaces 2
Garage Y
Building
Lot Description Premium
Story 2
Foundation Slab
Sewer On Site Septic
Water Public
Architectural Style Other
Level or Stories 2
Additional Building Above Grade, Below Grade
New Construction N
Schools
School District Montgomery County Public Schools
Others
Pets Allowed N
Senior Community No
Tax ID 161001519184
Ownership Fee Simple
SqFt Source Assessor
Special Listing Condition Standard
Read Less Info
Want to know what your home might be worth? Contact us for a FREE valuation!

Our team is ready to help you sell your home for the highest possible price ASAP

Bought with Michael J Matese • Compass
"My job is to find and attract mastery-based agents to the office, protect the culture, and make sure everyone is happy! "
12 Terry Drive Suite 204, Newtown, Pennsylvania, 18940, United States






