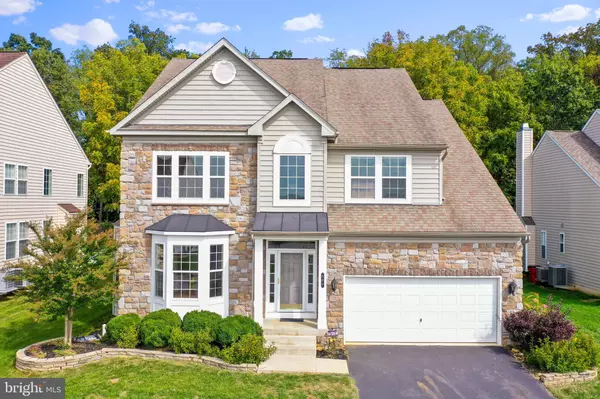$489,900
$489,900
For more information regarding the value of a property, please contact us for a free consultation.
4 Beds
4 Baths
4,428 SqFt
SOLD DATE : 10/31/2023
Key Details
Sold Price $489,900
Property Type Single Family Home
Sub Type Detached
Listing Status Sold
Purchase Type For Sale
Square Footage 4,428 sqft
Price per Sqft $110
Subdivision Spruce Hill North
MLS Listing ID WVJF2009392
Sold Date 10/31/23
Style Traditional
Bedrooms 4
Full Baths 3
Half Baths 1
HOA Fees $25/ann
HOA Y/N Y
Abv Grd Liv Area 3,061
Originating Board BRIGHT
Year Built 2008
Annual Tax Amount $1,537
Tax Year 2022
Lot Size 10,498 Sqft
Acres 0.24
Property Description
This home is simply fabulous! Featuring all bump-outs available from builder, home maximizes your square footage and stepping inside, you realize quickly the space available. Open, light filled rooms featuring multiple bay windows greet you with a sunny hello. The chef's kitchen with ample cabinets and large pantry, granite, island, built in appliances and more speak to convenience. The family room located just off the kitchen area is private enough to enjoy, but inclusive enough to not feel removed and features plantation shutters, stone fireplace, and lots of light. The entire main level features shiny hardwood floors. Stepping outside into your rear yard featuring a concrete low maintenance patio and hot tub, backing up to the protected wooded area and lined with mature arborvitae gives you the privacy you deserve after a long day. The primary suite on upper level is massive and features two walk in closets, changing area, and primary bath with jetted corner tub and large separate shower. Other three bedrooms are very large with ample closet space. The entire house is outfitted with whole house Klipsch Speakers, central vacuum, and intercom system. Stepping on down the wrap-around staircase, you find an amazing finished basement with great room, exercise room, HUGE media room, and full bath with a walk up to the rear yard. This one is the real deal and you really just might want to paint it with your favorite colors to make it your own. All carpet has been replaced! The community is conveniently located off Route 340 in South Jefferson close enough for the Virginia or MD Commuter. Community has a dedicated maintained walking path surrounding Spruce Hill North and large common areas!
Location
State WV
County Jefferson
Zoning 101
Rooms
Other Rooms Living Room, Dining Room, Primary Bedroom, Bedroom 2, Bedroom 3, Bedroom 4, Kitchen, Game Room, Family Room, Exercise Room, Laundry, Mud Room, Media Room, Bathroom 1, Primary Bathroom, Full Bath, Half Bath
Basement Connecting Stairway, Fully Finished, Outside Entrance, Poured Concrete, Rear Entrance, Shelving
Interior
Interior Features Breakfast Area, Carpet, Ceiling Fan(s), Dining Area, Family Room Off Kitchen, Formal/Separate Dining Room, Kitchen - Island, Pantry, Recessed Lighting, Sound System, Upgraded Countertops, Walk-in Closet(s), Water Treat System, Window Treatments, Wood Floors
Hot Water Electric
Heating Heat Pump(s)
Cooling Central A/C, Heat Pump(s)
Flooring Hardwood, Ceramic Tile, Carpet
Fireplaces Number 1
Fireplaces Type Fireplace - Glass Doors, Gas/Propane
Equipment Built-In Microwave, Central Vacuum, Cooktop, Dishwasher, Oven - Wall, Refrigerator
Furnishings Partially
Fireplace Y
Window Features Double Pane,Energy Efficient,Bay/Bow,Low-E,Screens
Appliance Built-In Microwave, Central Vacuum, Cooktop, Dishwasher, Oven - Wall, Refrigerator
Heat Source Electric
Laundry Dryer In Unit, Upper Floor, Washer In Unit
Exterior
Exterior Feature Patio(s)
Parking Features Garage - Front Entry
Garage Spaces 4.0
Utilities Available Cable TV, Phone, Propane, Under Ground
Amenities Available Bike Trail, Common Grounds, Fencing, Jog/Walk Path
Water Access N
View Trees/Woods
Roof Type Architectural Shingle
Street Surface Black Top
Accessibility None
Porch Patio(s)
Road Frontage HOA
Attached Garage 2
Total Parking Spaces 4
Garage Y
Building
Lot Description Backs to Trees
Story 2
Foundation Permanent
Sewer Public Sewer
Water Public
Architectural Style Traditional
Level or Stories 2
Additional Building Above Grade, Below Grade
Structure Type 9'+ Ceilings,2 Story Ceilings,Cathedral Ceilings,Dry Wall
New Construction N
Schools
Elementary Schools Page Jackson
Middle Schools Charles Town
High Schools Washington
School District Jefferson County Schools
Others
HOA Fee Include Common Area Maintenance,Management,Reserve Funds,Road Maintenance,Snow Removal
Senior Community No
Tax ID 03 11D001500000000
Ownership Fee Simple
SqFt Source Assessor
Security Features Security System
Acceptable Financing Cash, Conventional, FHA, USDA, VA, Rural Development, Other
Listing Terms Cash, Conventional, FHA, USDA, VA, Rural Development, Other
Financing Cash,Conventional,FHA,USDA,VA,Rural Development,Other
Special Listing Condition Standard
Read Less Info
Want to know what your home might be worth? Contact us for a FREE valuation!

Our team is ready to help you sell your home for the highest possible price ASAP

Bought with Sian K. Pugh • Long & Foster Real Estate, Inc.
"My job is to find and attract mastery-based agents to the office, protect the culture, and make sure everyone is happy! "
12 Terry Drive Suite 204, Newtown, Pennsylvania, 18940, United States






