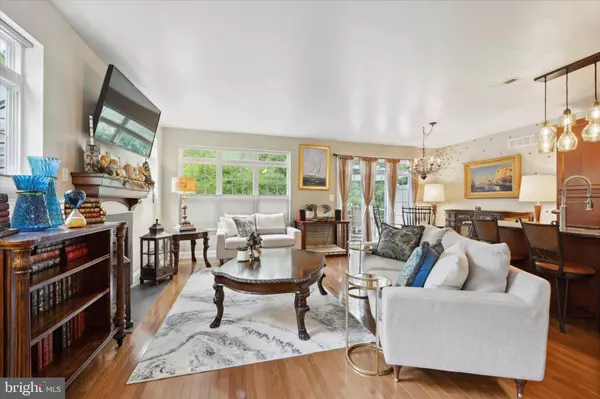$585,000
$570,000
2.6%For more information regarding the value of a property, please contact us for a free consultation.
3 Beds
3 Baths
2,285 SqFt
SOLD DATE : 10/31/2023
Key Details
Sold Price $585,000
Property Type Townhouse
Sub Type End of Row/Townhouse
Listing Status Sold
Purchase Type For Sale
Square Footage 2,285 sqft
Price per Sqft $256
Subdivision Spring House Lane
MLS Listing ID PACT2051912
Sold Date 10/31/23
Style Carriage House
Bedrooms 3
Full Baths 2
Half Baths 1
HOA Fees $175/mo
HOA Y/N Y
Abv Grd Liv Area 2,285
Originating Board BRIGHT
Year Built 2008
Annual Tax Amount $6,022
Tax Year 2023
Lot Size 7,272 Sqft
Acres 0.17
Lot Dimensions 0.00 x 0.00
Property Description
LOOK NO FURTHER. In terms of location, curb appeal, and upkeep, this light-filled, end unit
townhome will not last long on the market. Located down a private country road off West
Chester Pike, the property is tucked away in open green space and close to downtown West
Chester and Route 3 and 202–the best of both worlds! This 12 year old home has been
meticulously cared for and comes with a stellar pre-inspection report.
Entering into the home, you are greeted with an open floor plan that includes an expansive
living room with gas fireplace, dining area and large adjacent gourmet kitchen. The dining area
leads to a well-maintained composite deck, overlooking the picturesque Coopersmith Park.
This home is perfect for entertaining and relaxing in the outdoors. The first floor also includes a
powder room, large coat closet and “top-down, bottom-up” Levolor blinds (installed throughout
the home) and leads directly to the attached oversized 2 car garage.
The spacious master suite boasts new carpeting, an expanded dressing area and an oversized
custom walk-in closet. Your ensuite master bath is equipped with a large soaking tub, full
shower, double vanity, private toilet room, linen closet and power operated blinds.
The second bedroom is also spacious and includes a large closet, new carpeting, and room
darkening blinds. Bedroom number three is currently used as a home office, finished nicely with
four large windows, providing wonderful natural light and a view of the property's outdoor green
space. The second floor is completed with a full bath, featuring a double vanity and private
toilet room, and a large laundry room that includes a brand new “smart” washer and dryer and
laundry sink.
Heading into the basement, you will find nothing but potential. Currently unfinished, but
spanning the footprint of the house and boasting high ceilings, this is a blank canvas for the
creative designer. The utilities in the basement include a new upgraded HVAC system
(including UV filtration and a whole house humidifier) and new tankless water heater. The
Spring House Lane community provides you with stress free living, as many upkeep items are
provided by the low-fee HOA. The property is located on a quiet “no outlet” street, adjacent to
large Township Park with a playground, pavilion and walking trails—perfect for playing with the
kids, walking the dogs or getting some outdoor exercise. Close access to West Chester East
High School, Fugett Middle School and downtown West Chester, along with quick access to
Routes 3, 100, and 202, means you're located to all the conveniences our area boasts while
being tucked away in your own paradise.
Do not hesitate in making your appointment to view this premium, highly desirable townhome,
as they are rarely available and this one will not last long.
Location
State PA
County Chester
Area West Goshen Twp (10352)
Zoning R10
Rooms
Other Rooms Bedroom 2, Bedroom 3, Basement, Bedroom 1, Great Room, Bathroom 1, Bathroom 2, Bathroom 3
Basement Full, Poured Concrete
Interior
Interior Features Breakfast Area, Ceiling Fan(s), Combination Kitchen/Living, Floor Plan - Open, Kitchen - Island, Pantry, Soaking Tub, Stall Shower, Tub Shower, Upgraded Countertops, Walk-in Closet(s), Window Treatments, Wood Floors
Hot Water Propane, Tankless
Cooling Central A/C
Heat Source Propane - Leased
Exterior
Parking Features Garage - Front Entry, Inside Access
Garage Spaces 6.0
Water Access N
Accessibility 2+ Access Exits, >84\" Garage Door
Attached Garage 2
Total Parking Spaces 6
Garage Y
Building
Story 2.5
Foundation Concrete Perimeter
Sewer Public Sewer
Water Public
Architectural Style Carriage House
Level or Stories 2.5
Additional Building Above Grade, Below Grade
New Construction N
Schools
Elementary Schools Fern Hill
Middle Schools Fugett
High Schools East High
School District West Chester Area
Others
Senior Community No
Tax ID 52-05 -0061.0200
Ownership Fee Simple
SqFt Source Assessor
Acceptable Financing Cash, Conventional, FHA
Listing Terms Cash, Conventional, FHA
Financing Cash,Conventional,FHA
Special Listing Condition Standard
Read Less Info
Want to know what your home might be worth? Contact us for a FREE valuation!

Our team is ready to help you sell your home for the highest possible price ASAP

Bought with Debbie Hepler • Keller Williams Real Estate -Exton
"My job is to find and attract mastery-based agents to the office, protect the culture, and make sure everyone is happy! "
12 Terry Drive Suite 204, Newtown, Pennsylvania, 18940, United States






