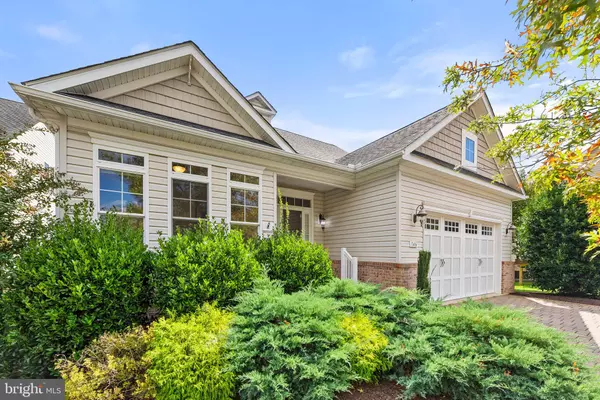$540,930
$569,000
4.9%For more information regarding the value of a property, please contact us for a free consultation.
3 Beds
2 Baths
2,444 SqFt
SOLD DATE : 10/31/2023
Key Details
Sold Price $540,930
Property Type Single Family Home
Sub Type Detached
Listing Status Sold
Purchase Type For Sale
Square Footage 2,444 sqft
Price per Sqft $221
Subdivision Village At Harvest Ridge
MLS Listing ID VAFV2014762
Sold Date 10/31/23
Style Ranch/Rambler
Bedrooms 3
Full Baths 2
HOA Fees $170/mo
HOA Y/N Y
Abv Grd Liv Area 2,444
Originating Board BRIGHT
Year Built 2005
Annual Tax Amount $2,797
Tax Year 2022
Lot Size 9,583 Sqft
Acres 0.22
Property Description
If you're looking for a home in an idyllic, tree-lined neighborhood in Winchester, this rancher in the Village at Harvest Ridge, a 55+ community, is hard to beat. With three bedrooms and two full baths, this is one-level living at its finest. Pleasing neutral colors, hardwood floors and handsome trim details provide the backdrop for the common rooms and spacious is what you get with the dining, living and kitchen areas. The kitchen gives you all the cabinetry you need plus a working island with more storage. Granite countertops, a built-in wine rack and a pantry are all big pluses. Adjacent is a spacious living area anchored by built-in shelves (with room for a TV and entertainment system) and gas fireplace. And a sunroom off the kitchen really lets in the light with several windows, anchored by a handsome tile floor. The primary suite includes a walk-in closet and private bath. Two more bedrooms and a laundry room round out this easy floor plan,
made even more accessible by wide walkways. Downstairs is a massive unfinished but insulated basement with a roughed-in bath. There are countless ways to use this bonus space. And an attached two-car garage not only keeps your vehicle out of the elements but contains an accessibility ramp. Going outside, mature landscaping and trees really augment the charm of this home, including the privacy the trees provide in the backyard. A nice patio in the back provides leisure or outdoor eating opportunities and underneath, a
shaded, covered patio is perfect for grilling or lounging. This home sits in a great location, close to shopping, medical facilities, museums, and recreation—and the HOA fee includes outdoor chores such as lawn care, mulching, trimming, and snow removal.
Location
State VA
County Frederick
Zoning RP
Rooms
Other Rooms Living Room, Dining Room, Primary Bedroom, Bedroom 2, Bedroom 3, Kitchen, Sun/Florida Room, Laundry, Primary Bathroom, Full Bath
Basement Unfinished, Connecting Stairway, Interior Access, Walkout Level, Rough Bath Plumb
Main Level Bedrooms 3
Interior
Interior Features Dining Area, Entry Level Bedroom, Family Room Off Kitchen, Built-Ins, Carpet, Ceiling Fan(s), Formal/Separate Dining Room, Kitchen - Table Space, Kitchen - Island, Pantry, Primary Bath(s), Recessed Lighting, Upgraded Countertops, Wainscotting, Walk-in Closet(s)
Hot Water Natural Gas
Heating Forced Air
Cooling Central A/C
Flooring Hardwood, Ceramic Tile, Carpet
Fireplaces Number 1
Equipment Dishwasher, Refrigerator, Built-In Microwave, Oven - Wall, Cooktop
Fireplace Y
Appliance Dishwasher, Refrigerator, Built-In Microwave, Oven - Wall, Cooktop
Heat Source Natural Gas
Laundry Main Floor
Exterior
Exterior Feature Patio(s), Deck(s)
Parking Features Garage - Front Entry, Inside Access
Garage Spaces 2.0
Water Access N
Roof Type Shingle,Asphalt
Accessibility None
Porch Patio(s), Deck(s)
Attached Garage 2
Total Parking Spaces 2
Garage Y
Building
Lot Description Backs to Trees
Story 2
Foundation Concrete Perimeter
Sewer Public Sewer
Water Public
Architectural Style Ranch/Rambler
Level or Stories 2
Additional Building Above Grade, Below Grade
New Construction N
Schools
School District Frederick County Public Schools
Others
Senior Community Yes
Age Restriction 55
Tax ID 63 9 2 7
Ownership Fee Simple
SqFt Source Assessor
Special Listing Condition Standard
Read Less Info
Want to know what your home might be worth? Contact us for a FREE valuation!

Our team is ready to help you sell your home for the highest possible price ASAP

Bought with Daniel J Whitacre • Colony Realty
"My job is to find and attract mastery-based agents to the office, protect the culture, and make sure everyone is happy! "
12 Terry Drive Suite 204, Newtown, Pennsylvania, 18940, United States






