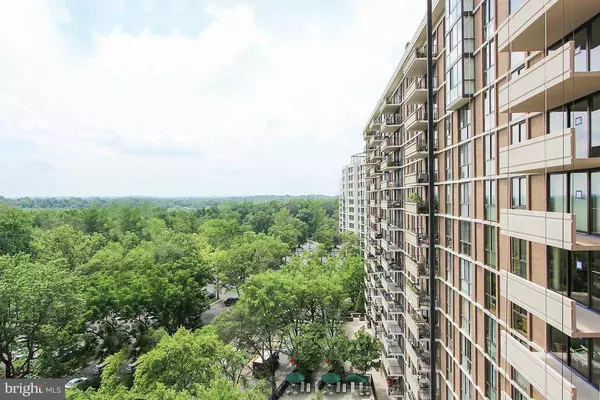$410,000
$419,000
2.1%For more information regarding the value of a property, please contact us for a free consultation.
1 Bed
2 Baths
1,140 SqFt
SOLD DATE : 11/01/2023
Key Details
Sold Price $410,000
Property Type Condo
Sub Type Condo/Co-op
Listing Status Sold
Purchase Type For Sale
Square Footage 1,140 sqft
Price per Sqft $359
Subdivision 4620 North Park Ave
MLS Listing ID MDMC2106648
Sold Date 11/01/23
Style Contemporary
Bedrooms 1
Full Baths 1
Half Baths 1
Condo Fees $1,156/mo
HOA Y/N N
Abv Grd Liv Area 1,140
Originating Board BRIGHT
Year Built 1973
Annual Tax Amount $6,109
Tax Year 2023
Property Description
This beautiful and sunlit 1-bedroom condo, complete with a den or guest bedroom and 1.5 bathrooms, is ideally located on the sought-after southwest side of the building. Step inside, and you'll immediately notice the spacious living room, featuring a balcony with breathtaking panoramic views. From there, you'll discover a formal dining room with impressive built-in fixtures and an inviting eat-in kitchen adorned with pristine white cabinets, granite countertops, and a generously sized closet/pantry.
Venture into a generously sized main bedroom suite, where you'll have ample space for a king-sized bed and expansive his-and-hers walk-in closets. Additional highlights of this condo include a second bedroom or den with tastefully updated bathrooms, a full-size washer/dryer, a one-car garage ( parking spot - G3-88, and an extra storage unit G1/E1/B18.
The condo fee includes all utilities, making living here hassle-free. This smoke-free building boasts excellent amenities, such as a 24-hour front desk and concierge service, a heated outdoor swimming pool, a sauna, a fitness center, a library, and a party room. The prime location of 4620 N. Park allows for convenient walking access to the Metro, Whole Foods, Amazon Fresh, a variety of restaurants, and shopping opportunities. Opportunities to enjoy such a captivating view are rare, so don't let this one slip away!
Please note that one cat is allowed, but unfortunately, dogs are not permitted.
Location
State MD
County Montgomery
Zoning RCBD
Rooms
Other Rooms Living Room, Dining Room
Main Level Bedrooms 1
Interior
Interior Features Kitchen - Table Space, Dining Area, Built-Ins, Upgraded Countertops, Primary Bath(s), Wood Floors, Floor Plan - Traditional
Hot Water Natural Gas
Heating Forced Air
Cooling Central A/C
Equipment Dishwasher, Disposal, Exhaust Fan, Refrigerator, Washer/Dryer Stacked, Built-In Microwave
Fireplace N
Appliance Dishwasher, Disposal, Exhaust Fan, Refrigerator, Washer/Dryer Stacked, Built-In Microwave
Heat Source Natural Gas
Laundry Washer In Unit, Dryer In Unit
Exterior
Parking Features Garage Door Opener
Garage Spaces 1.0
Amenities Available Elevator, Fitness Center, Library, Party Room, Pool - Outdoor, Security
Water Access N
View Panoramic
Accessibility Elevator
Total Parking Spaces 1
Garage Y
Building
Story 1
Unit Features Hi-Rise 9+ Floors
Sewer Public Septic
Water Public
Architectural Style Contemporary
Level or Stories 1
Additional Building Above Grade, Below Grade
New Construction N
Schools
High Schools Bethesda-Chevy Chase
School District Montgomery County Public Schools
Others
Pets Allowed Y
HOA Fee Include Common Area Maintenance,Custodial Services Maintenance,Electricity,Ext Bldg Maint,Gas,Heat,Management,Insurance,Pool(s),Reserve Funds,Snow Removal,Trash,Water
Senior Community No
Tax ID 160701641720
Ownership Condominium
Special Listing Condition Standard
Pets Allowed Cats OK
Read Less Info
Want to know what your home might be worth? Contact us for a FREE valuation!

Our team is ready to help you sell your home for the highest possible price ASAP

Bought with Robert J. Kerxton • RE/MAX Realty Centre, Inc.
"My job is to find and attract mastery-based agents to the office, protect the culture, and make sure everyone is happy! "
12 Terry Drive Suite 204, Newtown, Pennsylvania, 18940, United States






