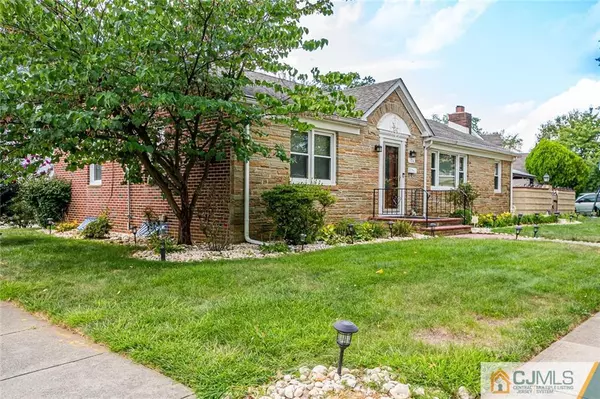$470,000
$499,900
6.0%For more information regarding the value of a property, please contact us for a free consultation.
2 Beds
2.5 Baths
1,510 SqFt
SOLD DATE : 11/02/2023
Key Details
Sold Price $470,000
Property Type Single Family Home
Sub Type Single Family Residence
Listing Status Sold
Purchase Type For Sale
Square Footage 1,510 sqft
Price per Sqft $311
Subdivision Irving School
MLS Listing ID 2352807M
Sold Date 11/02/23
Style Ranch
Bedrooms 2
Full Baths 2
Half Baths 1
Originating Board CJMLS API
Year Built 1934
Annual Tax Amount $10,941
Tax Year 2022
Lot Size 7,021 Sqft
Acres 0.1612
Lot Dimensions 90X78
Property Description
Well maintained Brick ranch w/full finished basement, newer windows- H2O Heater-2023,AC-2013,Roof-2011,Electric-2013-Detached 3 car garage w/ full 2nd floor for storage or could be home office, plus 3 car wide concrete driveway. 1st floor includes entry foyer w/closets, Spacious living room, Den w/wood burning Fireplace, Formal Dining, Kitchen,Pantry closet, primary bed w/en suite half bath, 2nd bedroom, Main bath and lots of closets. Enter the basement through side entry hallway w/pantry and extra closet. Basement includes Large open space with Laundry and 2nd kitchen (no stove), full bath, large rec room and utility/storage room. Exterior includes private, gated courtyard patio and BBQ area. Close to everything Highland Park has to offer.
Location
State NJ
County Middlesex
Community Curbs, Sidewalks
Zoning RA
Rooms
Basement Finished, Bath Full, Kitchen, Laundry Facilities, Recreation Room, Storage Space, Utility Room
Dining Room Formal Dining Room
Kitchen 2nd Kitchen
Interior
Interior Features Blinds, 2 Bedrooms, Den, Dining Room, Bath Full, Bath Half, Entrance Foyer, Kitchen, Living Room, Attic, None
Heating Forced Air
Cooling Central Air, Ceiling Fan(s)
Flooring Carpet, Laminate, Parquet, Wood
Fireplaces Number 1
Fireplaces Type Wood Burning
Fireplace true
Window Features Insulated Windows,Blinds
Appliance Dishwasher, Dryer, Gas Range/Oven, Microwave, Refrigerator, Washer, Gas Water Heater
Heat Source Natural Gas
Exterior
Exterior Feature Curbs, Door(s)-Storm/Screen, Fencing/Wall, Insulated Pane Windows, Patio, Sidewalk
Garage Spaces 3.0
Fence Fencing/Wall
Community Features Curbs, Sidewalks
Utilities Available Electricity Connected, Natural Gas Connected
Roof Type Asphalt
Porch Patio
Building
Lot Description Corner Lot, Near Public Transit, Near Shopping, See Remarks
Faces East
Story 1
Sewer Public Sewer
Water Public
Architectural Style Ranch
Others
Senior Community no
Tax ID 0703806000000006
Ownership Fee Simple
Energy Description Natural Gas
Read Less Info
Want to know what your home might be worth? Contact us for a FREE valuation!

Our team is ready to help you sell your home for the highest possible price ASAP

"My job is to find and attract mastery-based agents to the office, protect the culture, and make sure everyone is happy! "
12 Terry Drive Suite 204, Newtown, Pennsylvania, 18940, United States






