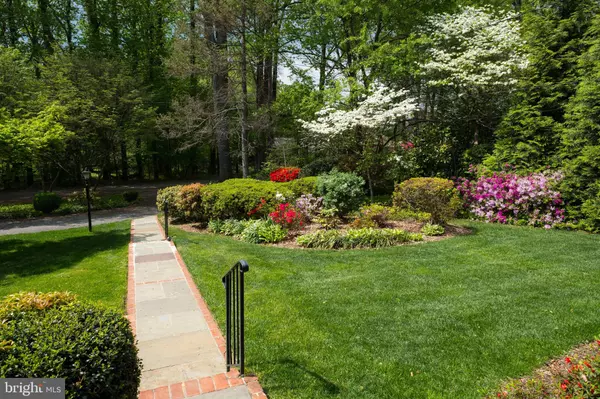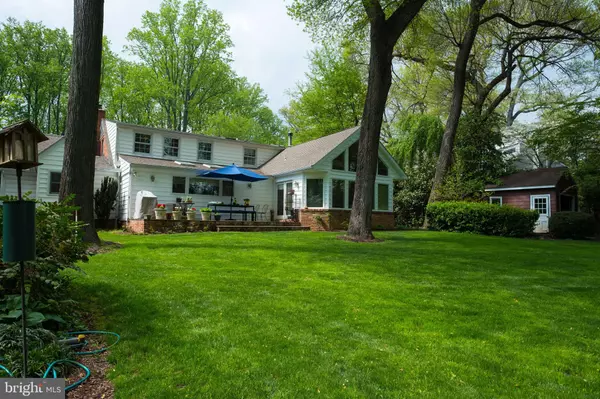$1,400,000
$1,495,000
6.4%For more information regarding the value of a property, please contact us for a free consultation.
4 Beds
6 Baths
3,885 SqFt
SOLD DATE : 11/08/2023
Key Details
Sold Price $1,400,000
Property Type Single Family Home
Sub Type Detached
Listing Status Sold
Purchase Type For Sale
Square Footage 3,885 sqft
Price per Sqft $360
Subdivision Potomac Hills
MLS Listing ID MDMC2105468
Sold Date 11/08/23
Style Cape Cod
Bedrooms 4
Full Baths 5
Half Baths 1
HOA Y/N N
Abv Grd Liv Area 3,544
Originating Board BRIGHT
Year Built 1959
Annual Tax Amount $10,163
Tax Year 2023
Lot Size 0.706 Acres
Acres 0.71
Property Description
Welcome Home to This Potomac Village Jewel of a Home Situated on Three Quarters of An Acre. Prime Location Walking Distance to Both Potomac Elementary School and Potomac Village Shopping. Stunning Landscaping and A Level Grass Backyard That Could Not be Recreated..The Tranquil and Private Setting Is Like a Dream Come True, This Lot is a "10". Updated with An Amazing Addition with Stunning Great Room with Vaulted Ceilings and Exposed Beams... Expanded Primary Suite in 2009 Features Vaulted Ceilings, Spacious Primary Bath With Walk-In Shower and 2 Year Young Whirlpool "Dream Bath." Endless Kitchen Cabinets, Skylights Scream Sunlight...Gorgeous Granite Counters, Two Dishwashers, Sub Zero Fridge. Huge Dining Room Caters To Large Gatherings. Recent Flag Stone Patio Out Back and Of Course... Breathtaking Views From Front and Back. Modern Conveniences. All Bedrooms with En Suite Full Baths. Three Finished Levels, Each With Its Own Zone for Heat And Cooling. Two Masonry Fireplaces, One Wood Burning and One Propane Gas. Hardwood Floors, Charming Front Porch. Single Garage w/Auto Opener. Non-Through Street Off Chapel Brings Priceless Safety for Children and Pets. Fully Fenced Rear Yard Keeps Kids and Pets Contained...This Blue Ribbon Home Has Been Meticulously Maintained By Current Owner. Six Bathrooms..Five Full Baths...Turn-Key Ready.
Potomac Horse Country Classic Woven Into a Modern Day Model Home. Motivated Seller! REDUCED!
Location
State MD
County Montgomery
Zoning R200
Direction South
Rooms
Other Rooms Living Room, Dining Room, Primary Bedroom, Bedroom 2, Bedroom 3, Kitchen, Game Room, Family Room, Foyer, Bedroom 1, Laundry, Bedroom 6
Basement Connecting Stairway, Heated, Improved
Main Level Bedrooms 2
Interior
Interior Features Butlers Pantry, Kitchen - Gourmet, Kitchen - Island, Dining Area, Primary Bath(s), Built-Ins, Upgraded Countertops, Window Treatments, Recessed Lighting, Floor Plan - Open, Floor Plan - Traditional, WhirlPool/HotTub
Hot Water 60+ Gallon Tank, Electric
Heating Forced Air, Heat Pump(s)
Cooling Central A/C, Heat Pump(s)
Flooring Carpet, Hardwood
Fireplaces Number 2
Fireplaces Type Wood, Gas/Propane
Equipment Washer/Dryer Hookups Only, Cooktop, Dishwasher, Disposal, Dryer, Extra Refrigerator/Freezer, Icemaker, Microwave, Oven - Double, Refrigerator, Washer
Fireplace Y
Window Features Skylights
Appliance Washer/Dryer Hookups Only, Cooktop, Dishwasher, Disposal, Dryer, Extra Refrigerator/Freezer, Icemaker, Microwave, Oven - Double, Refrigerator, Washer
Heat Source Oil, Electric
Laundry Basement
Exterior
Exterior Feature Deck(s), Patio(s)
Parking Features Garage Door Opener
Garage Spaces 1.0
Fence Rear
Utilities Available Cable TV
Water Access N
View Trees/Woods, Garden/Lawn
Roof Type Asphalt
Accessibility None
Porch Deck(s), Patio(s)
Attached Garage 1
Total Parking Spaces 1
Garage Y
Building
Lot Description Premium, Private, Backs to Trees, Landscaping, No Thru Street
Story 3
Foundation Slab
Sewer Septic Exists
Water Well
Architectural Style Cape Cod
Level or Stories 3
Additional Building Above Grade, Below Grade
Structure Type 9'+ Ceilings,Beamed Ceilings,Cathedral Ceilings,Dry Wall,Vaulted Ceilings
New Construction N
Schools
Elementary Schools Potomac
Middle Schools Herbert Hoover
High Schools Winston Churchill
School District Montgomery County Public Schools
Others
Pets Allowed Y
Senior Community No
Tax ID 161000870026
Ownership Fee Simple
SqFt Source Estimated
Acceptable Financing Conventional, Cash
Listing Terms Conventional, Cash
Financing Conventional,Cash
Special Listing Condition Standard
Pets Allowed No Pet Restrictions
Read Less Info
Want to know what your home might be worth? Contact us for a FREE valuation!

Our team is ready to help you sell your home for the highest possible price ASAP

Bought with Thomas Aloysius O'Neil III • Compass
"My job is to find and attract mastery-based agents to the office, protect the culture, and make sure everyone is happy! "
12 Terry Drive Suite 204, Newtown, Pennsylvania, 18940, United States






