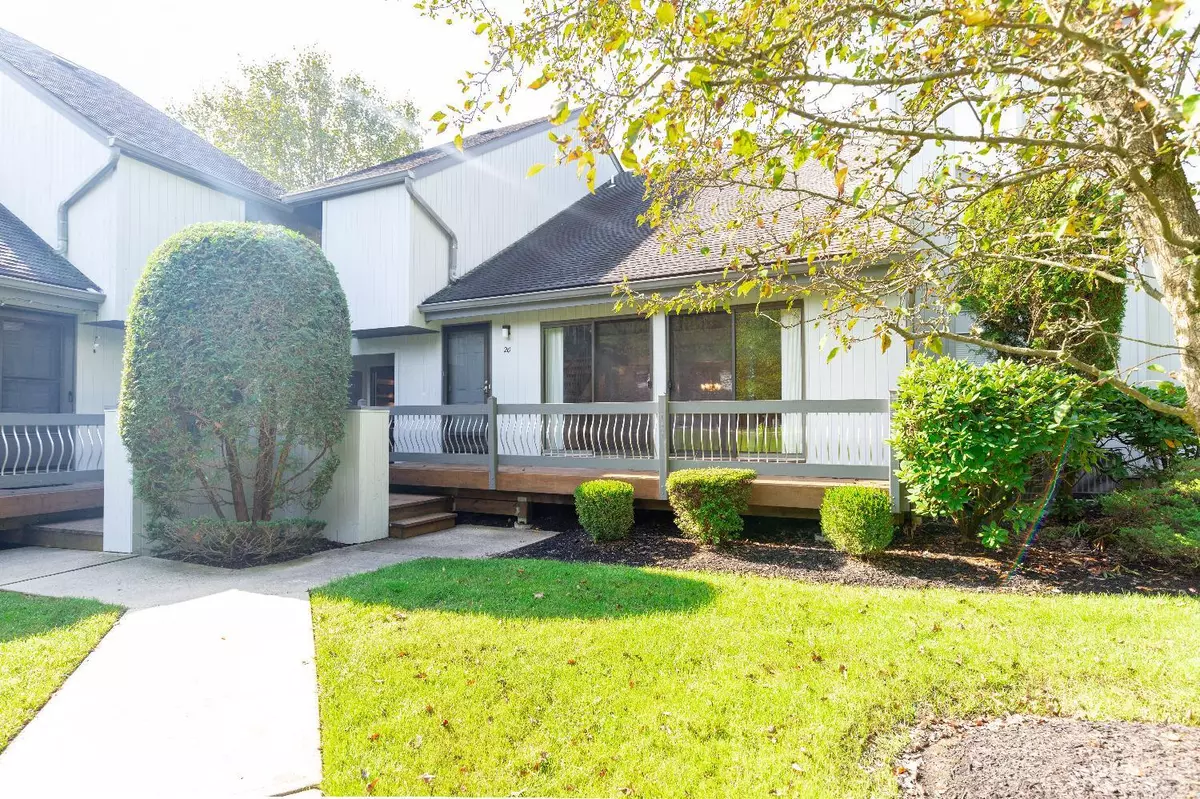$491,000
$475,000
3.4%For more information regarding the value of a property, please contact us for a free consultation.
2 Beds
2.5 Baths
SOLD DATE : 11/10/2023
Key Details
Sold Price $491,000
Property Type Townhouse
Sub Type Townhouse,Condo/TH
Listing Status Sold
Purchase Type For Sale
Subdivision Southridge Hills
MLS Listing ID 2403545R
Sold Date 11/10/23
Style Townhouse,Two Story
Bedrooms 2
Full Baths 2
Half Baths 1
Maintenance Fees $347
Originating Board CJMLS API
Year Built 1995
Annual Tax Amount $7,125
Tax Year 2022
Lot Dimensions 0.00 x 0.00
Property Description
Immaculate 2 bedroom 2.5 bath Townhouse with 1 car attached garage in highly sought after Southridge Hills located in Monmouth Junction, a subsection of South Brunswick. Beautifully Updated Kitchen with granite counters and ceramic tile backsplash, stainless steel appliance package and island with Pendant lighting and seating for 2 plus a pantry with custom shelving. Brazilian cherry floors throughout 1st and second level. First floor features a 2 story living room with vaulted ceilings and a cozy wood burning fireplace, open to the large sunken formal dining room. Also on this floor are a powder room and mudroom/laundry room with access to the private garage. Second floor features a large loft overlooking the living room, perfect for an office or additional family room. Master suite with large bedroom with sliders to private balcony, 3 total closets plus full en-suite bathroom. Also upstairs is the second bedroom and common full bathroom. Casa Blanca ceiling fans throughout home. Full basement ready to be finished, with tons of room for storage and a rec room. Newer Hotwater heater and HVAC with maintenance program. Beautiful, well-kept community with playgrounds and easy access to major highways and shopping.
Location
State NJ
County Middlesex
Community Playground, Sidewalks
Zoning AH
Rooms
Basement Full, Storage Space, Interior Entry, Utility Room
Dining Room Formal Dining Room
Kitchen Granite/Corian Countertops, Breakfast Bar, Kitchen Island, Pantry, Eat-in Kitchen, Separate Dining Area
Interior
Interior Features High Ceilings, Vaulted Ceiling(s), Kitchen, Laundry Room, Bath Half, Living Room, Dining Room, 2 Bedrooms, Bath Full, Loft, Bath Main, Attic
Heating Forced Air
Cooling Central Air, Ceiling Fan(s)
Flooring Ceramic Tile, Wood
Fireplaces Number 1
Fireplaces Type Wood Burning
Fireplace true
Appliance Dishwasher, Dryer, Gas Range/Oven, Microwave, Refrigerator, Washer, Gas Water Heater
Heat Source Natural Gas
Exterior
Exterior Feature Open Porch(es), Deck, Sidewalk
Garage Spaces 1.0
Community Features Playground, Sidewalks
Utilities Available Electricity Connected, Natural Gas Connected
Roof Type Asphalt
Porch Porch, Deck
Building
Lot Description Near Shopping, Near Public Transit
Story 2
Sewer Public Sewer
Water Public
Architectural Style Townhouse, Two Story
Others
HOA Fee Include Amenities-Some,Management Fee,Common Area Maintenance,Maintenance Structure,Snow Removal,Trash,Maintenance Grounds
Senior Community no
Tax ID 21000850100029
Ownership Condominium
Energy Description Natural Gas
Pets Allowed Yes
Read Less Info
Want to know what your home might be worth? Contact us for a FREE valuation!

Our team is ready to help you sell your home for the highest possible price ASAP


"My job is to find and attract mastery-based agents to the office, protect the culture, and make sure everyone is happy! "
12 Terry Drive Suite 204, Newtown, Pennsylvania, 18940, United States






