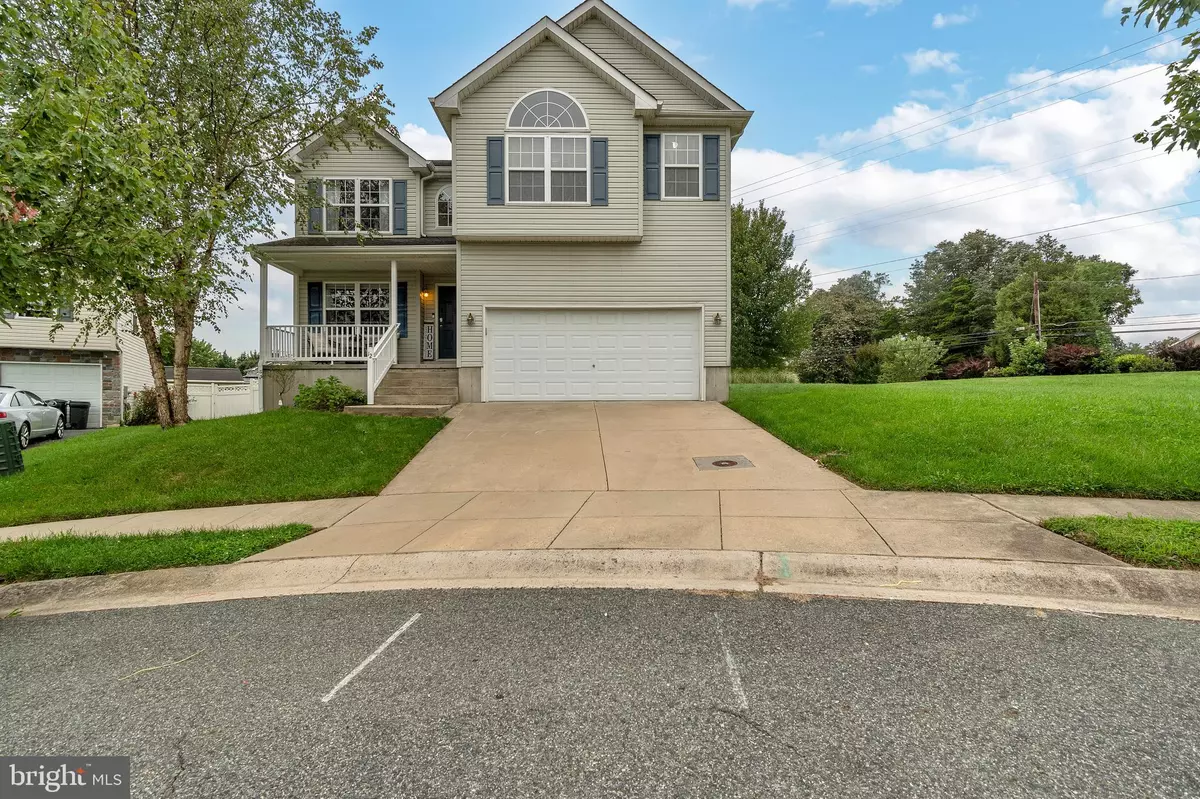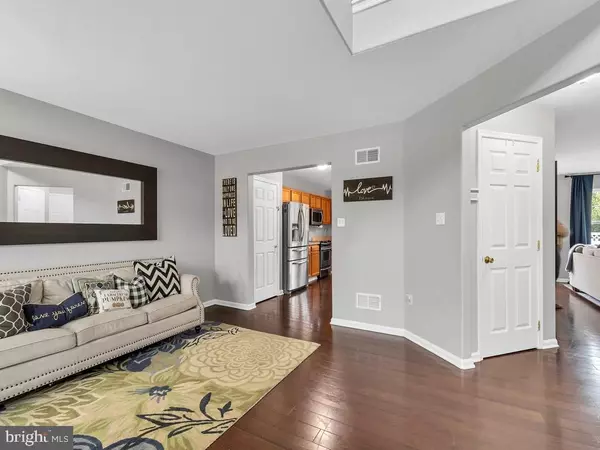$359,000
$359,900
0.3%For more information regarding the value of a property, please contact us for a free consultation.
4 Beds
3 Baths
2,404 SqFt
SOLD DATE : 11/14/2023
Key Details
Sold Price $359,000
Property Type Single Family Home
Sub Type Detached
Listing Status Sold
Purchase Type For Sale
Square Footage 2,404 sqft
Price per Sqft $149
Subdivision Village Of Quail Ridge
MLS Listing ID MDCC2010630
Sold Date 11/14/23
Style Colonial
Bedrooms 4
Full Baths 2
Half Baths 1
HOA Fees $19/ann
HOA Y/N Y
Abv Grd Liv Area 2,404
Originating Board BRIGHT
Year Built 2007
Annual Tax Amount $4,891
Tax Year 2022
Lot Size 0.294 Acres
Acres 0.29
Property Description
Welcome to this beautiful colonial 4 bedroom, 2.5 bath home nestled in a quiet cul-de-sac in the Village of Quail Ridge. This .3 acre lot is among the largest in the community. As you enter the home, you will notice the high ceiling offering natural light into the living room. The main level is adorned with bamboo flooring which is known for its durability. The spacious kitchen offers upgraded stainless steel appliances and a vast amount of counter space. Continue into the open living room which features a cozy stone gas fireplace for warmth and relaxation. Upstairs you will find 4 spacious bedrooms including a primary suite with a private bathroom and whirlpool tub. The large common bathroom offers a sizeable double sink. The basement has finished bonus room and is the perfect location for a workout area or can easily be finished for entertaining. The backyard is enclosed with a new vinyl privacy fence and a large deck ideal for entertaining. The location is only minutes from the Elkton library, Elkton Middle and High Schools and Gilpin elementary school. You will also find easy access to shops, restaurants and major roads. 12 Vince Court is a practical and well-maintained home in a tranquil setting. Schedule your showing today and don't miss this opportunity to own a piece of Elkton's real estate. ** OFFER DEADLINE MONDAY 10/9 at 4pm**
Location
State MD
County Cecil
Zoning RO
Rooms
Other Rooms Living Room, Primary Bedroom, Bedroom 2, Bedroom 3, Bedroom 4, Kitchen, Family Room, Foyer, Breakfast Room, Other
Basement Other
Interior
Interior Features Family Room Off Kitchen, Combination Kitchen/Living, Kitchen - Table Space, Primary Bath(s), Floor Plan - Open
Hot Water Electric
Heating Forced Air, Heat Pump(s)
Cooling Central A/C
Flooring Bamboo, Carpet
Fireplaces Number 1
Fireplaces Type Brick
Equipment Dishwasher, Cooktop, Washer, Dryer, Refrigerator, Oven/Range - Electric
Fireplace Y
Appliance Dishwasher, Cooktop, Washer, Dryer, Refrigerator, Oven/Range - Electric
Heat Source Electric, Natural Gas
Laundry Upper Floor
Exterior
Exterior Feature Porch(es)
Parking Features Covered Parking, Garage - Front Entry, Garage Door Opener, Inside Access, Oversized
Garage Spaces 2.0
Water Access N
Accessibility None
Porch Porch(es)
Attached Garage 2
Total Parking Spaces 2
Garage Y
Building
Story 2
Foundation Permanent
Sewer Public Sewer
Water Public
Architectural Style Colonial
Level or Stories 2
Additional Building Above Grade, Below Grade
Structure Type 2 Story Ceilings,Tray Ceilings
New Construction N
Schools
Elementary Schools Gilpin
Middle Schools Elkton Mid
High Schools Elkton Hs
School District Cecil County Public Schools
Others
Senior Community No
Tax ID 0803116239
Ownership Fee Simple
SqFt Source Assessor
Acceptable Financing Cash, Conventional, FHA, VA
Listing Terms Cash, Conventional, FHA, VA
Financing Cash,Conventional,FHA,VA
Special Listing Condition Standard
Read Less Info
Want to know what your home might be worth? Contact us for a FREE valuation!

Our team is ready to help you sell your home for the highest possible price ASAP

Bought with Mary Holden Binns • EXP Realty, LLC
"My job is to find and attract mastery-based agents to the office, protect the culture, and make sure everyone is happy! "
12 Terry Drive Suite 204, Newtown, Pennsylvania, 18940, United States






