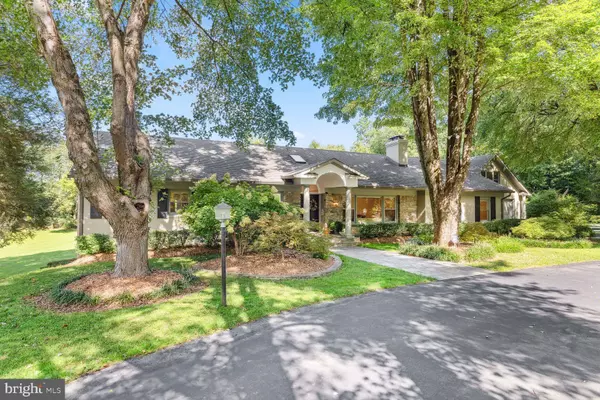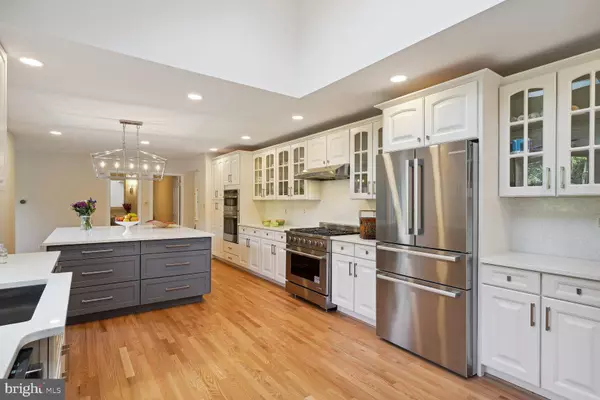$1,850,000
$1,850,000
For more information regarding the value of a property, please contact us for a free consultation.
7 Beds
5 Baths
5,746 SqFt
SOLD DATE : 11/14/2023
Key Details
Sold Price $1,850,000
Property Type Single Family Home
Sub Type Detached
Listing Status Sold
Purchase Type For Sale
Square Footage 5,746 sqft
Price per Sqft $321
Subdivision Potomac Outside
MLS Listing ID MDMC2107074
Sold Date 11/14/23
Style Ranch/Rambler
Bedrooms 7
Full Baths 5
HOA Y/N N
Abv Grd Liv Area 3,564
Originating Board BRIGHT
Year Built 1963
Annual Tax Amount $10,446
Tax Year 2022
Lot Size 2.000 Acres
Acres 2.0
Property Description
RARELY AVAILABLE RAMBLER COMPLETELY RENOVATED AND EXPANDED ON A SWEEPING 2-ACRE LOT JUST BLOCKS FROM POTOMAC VILLAGE !! A BREATH OF FRESH AIR, THIS IMPECCABLE AND MASTERFULLY RESTYLED ESTATE EXEMPLIFIES FINE LIVING AT ITS BEST WITH TOP-TO-BOTTOM RENOVATION INSIDE & OUT, OVER 5,000 FINISHED SQUARE FEET, 7 BR AND 5 FBA, PRIVATE CIRCULAR DRIVEWAY AND AMAZING LAVISHLY LANDSCAPED YARDS!
Greeted by stone piers and lanterns, the circular driveway is surrounded with mature trees and landscaped gardens. Bright and cheerful, from the two-story foyer to the beautiful hardwood floors throughout, the large formal dining and living rooms adorned with triple crown moldings, this home sets an unrivaled standard of luxury. A spectacular custom-built and insulated large garage addition with nearly 10ft hight ceilings, recess lights, wall of built-ins, and a side service door leads to an enormous upper-level room ideal as a separate office, media room or a home gym. Relax and entertain in the dramatic family room with vaulted ceilings, custom moldings, 2 sky lights, a wood-burning fireplace and 3 sets of sliding glass doors to the expansive deck. A chef's delight this contemporary kitchen boasts vaulted ceilings, stainless steel appliances, 2 ovens, 2 dishwashers, a 7'8” X 7'2” quartz island, large pantry and sliding glass doors to the deck. With the convenience of main level living the Owners suite with picturesque views of the grounds offers 3 walk-in closets, triple crown moldings and an Owner's bath with a quartz vanity top & frameless glass shower. Located on this wing of the home are 2 additional bedrooms and 1 shared full bath # 2. A private en-suite bedroom #4 & full bath #3 is located on the opposite end of the home ideal as a guest suite. Spectacular, the walk-out lower level offers wide plank hardwood flooring and a full kitchen #2 with a quartz island, stainless steel appliances, wine cooler, extensive 42” cabinetry as well as a spacious breakfast/dining room area. Ideal for informal or grand scale gatherings is the recreation room with a wood-burning fireplace and sliding glass doors to the covered flagstone patio. Completing this level are large bedrooms # 5, 6 and en-suite #7 with full baths # 4 & 5. Minutes from Potomac Village and the interstate corridor, this exquisite home will wow the most discerning buyers!
Location
State MD
County Montgomery
Zoning RE2
Rooms
Basement Daylight, Full, Connecting Stairway, Full, Fully Finished, Outside Entrance, Interior Access, Walkout Level, Windows
Main Level Bedrooms 4
Interior
Interior Features 2nd Kitchen, Breakfast Area, Built-Ins, Ceiling Fan(s), Crown Moldings, Chair Railings, Entry Level Bedroom, Family Room Off Kitchen, Formal/Separate Dining Room, Kitchen - Eat-In, Kitchen - Gourmet, Kitchen - Island, Kitchen - Table Space, Recessed Lighting, Skylight(s), Soaking Tub, Upgraded Countertops, Window Treatments, Wood Floors
Hot Water Natural Gas
Heating Heat Pump(s), Forced Air
Cooling Central A/C
Flooring Hardwood
Fireplaces Number 3
Equipment Built-In Microwave, Dishwasher, Disposal, Dryer, Exhaust Fan, Humidifier, Oven - Wall, Oven/Range - Gas, Refrigerator, Six Burner Stove, Stainless Steel Appliances, Stove, Washer
Fireplace Y
Appliance Built-In Microwave, Dishwasher, Disposal, Dryer, Exhaust Fan, Humidifier, Oven - Wall, Oven/Range - Gas, Refrigerator, Six Burner Stove, Stainless Steel Appliances, Stove, Washer
Heat Source Natural Gas, Electric
Exterior
Exterior Feature Deck(s), Patio(s)
Parking Features Garage - Front Entry
Garage Spaces 2.0
Water Access N
View Trees/Woods
Accessibility None
Porch Deck(s), Patio(s)
Road Frontage City/County
Attached Garage 2
Total Parking Spaces 2
Garage Y
Building
Story 2
Foundation Other
Sewer Private Septic Tank
Water Public Hook-up Available, Well
Architectural Style Ranch/Rambler
Level or Stories 2
Additional Building Above Grade, Below Grade
Structure Type 9'+ Ceilings,Cathedral Ceilings
New Construction N
Schools
School District Montgomery County Public Schools
Others
Senior Community No
Tax ID 161000865430
Ownership Fee Simple
SqFt Source Assessor
Security Features Electric Alarm,Motion Detectors
Special Listing Condition Standard
Read Less Info
Want to know what your home might be worth? Contact us for a FREE valuation!

Our team is ready to help you sell your home for the highest possible price ASAP

Bought with Michelle C Yu • Long & Foster Real Estate, Inc.
"My job is to find and attract mastery-based agents to the office, protect the culture, and make sure everyone is happy! "
12 Terry Drive Suite 204, Newtown, Pennsylvania, 18940, United States






