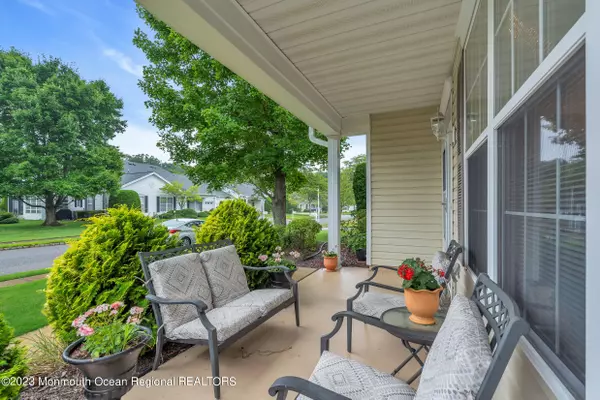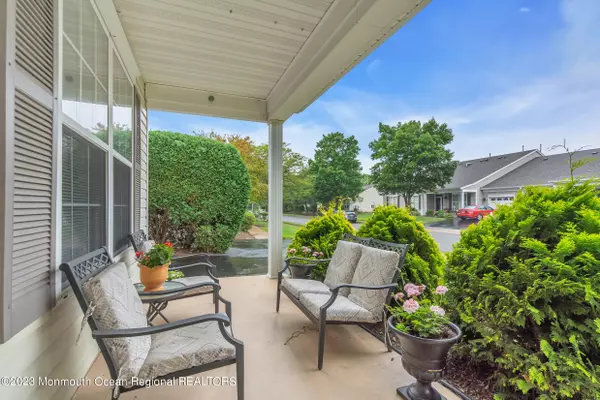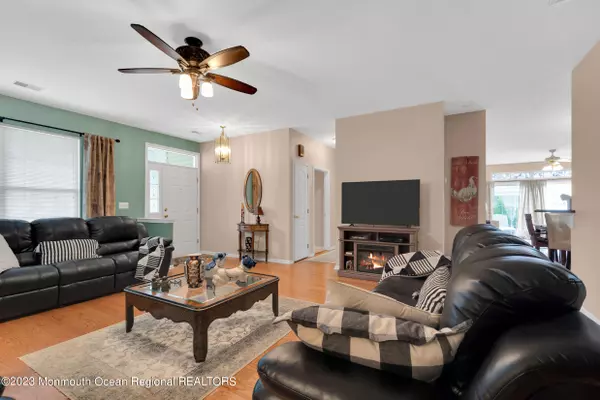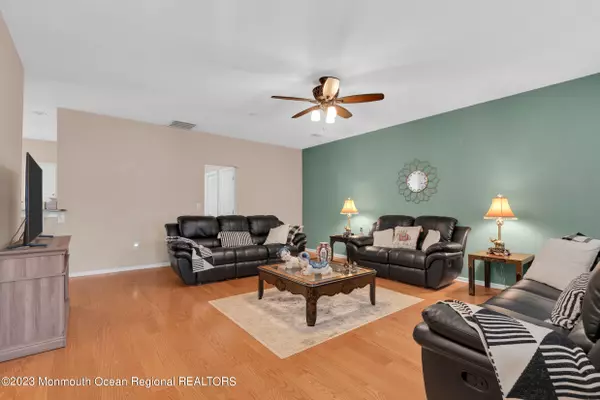$360,000
$379,900
5.2%For more information regarding the value of a property, please contact us for a free consultation.
2 Beds
2 Baths
1,512 SqFt
SOLD DATE : 11/14/2023
Key Details
Sold Price $360,000
Property Type Single Family Home
Sub Type Adult Community
Listing Status Sold
Purchase Type For Sale
Square Footage 1,512 sqft
Price per Sqft $238
Municipality Lakewood (LKW)
Subdivision Four Seasons
MLS Listing ID 22324671
Sold Date 11/14/23
Style End Unit,Ranch,Condo
Bedrooms 2
Full Baths 2
HOA Fees $403/qua
HOA Y/N Yes
Originating Board Monmouth Ocean Regional Multiple Listing Service
Year Built 1995
Annual Tax Amount $4,197
Tax Year 2022
Lot Size 1,742 Sqft
Acres 0.04
Property Description
Meticulously maintained, sought after Chestnut model. Featuring 2 bedrooms, 2 full baths. Open floor plan, home is airy and full of natural sunlight and is move-in ready. Engineered Oak flooring throughout the living areas. Bedrooms have plank flooring.
There is a gorgeous kitchen with updated white cabinetry with pull out shelves, granite countertops and stainless-steel appliances.
Master bedroom features a huge walk-in closet.
Laundry room has cabinetry above the washer/dryer and a closet than can be used as a pantry.
Roof is only a few years old. End unit with sliding glass door out to patio with newly planted shrubs for privacy. Enjoy condo living at its finest. Only a short walk to the Clubhouse. Four Seasons has incredible amenities. A 9 hole Executive
golf Course, saltwater indoor pool, huge outdoor pool,bocci, pickle ball, exercise facility and walking paths. Come see for yourself, you won't be disappointed.
Location
State NJ
County Ocean
Area None
Direction Shorrock Street to Four Seasons Drive, Right on Spring Meadows, Right on Jadelawns to #82.,
Interior
Interior Features Attic - Pull Down Stairs, Ceilings - 9Ft+ 1st Flr, Dec Molding, Recessed Lighting
Heating Forced Air
Cooling Central Air
Flooring Ceramic Tile, Laminate, Engineered
Fireplace No
Exterior
Exterior Feature Patio, Tennis Court
Parking Features Asphalt, Driveway, Direct Access
Garage Spaces 1.0
Pool Common
Amenities Available Exercise Room, Community Room, Swimming, Pool, Golf Course, Clubhouse, Common Area, Jogging Path, Landscaping, Bocci
Roof Type Shingle
Garage Yes
Building
Story 1
Foundation Slab
Sewer Public Sewer
Architectural Style End Unit, Ranch, Condo
Level or Stories 1
Structure Type Patio,Tennis Court
New Construction No
Schools
Middle Schools Lakewood
Others
Senior Community Yes
Tax ID 15-01449-0000-00005-82
Pets Allowed Dogs OK, Cats OK
Read Less Info
Want to know what your home might be worth? Contact us for a FREE valuation!

Our team is ready to help you sell your home for the highest possible price ASAP

Bought with DeFelice Realty Group, LLC

"My job is to find and attract mastery-based agents to the office, protect the culture, and make sure everyone is happy! "
12 Terry Drive Suite 204, Newtown, Pennsylvania, 18940, United States






