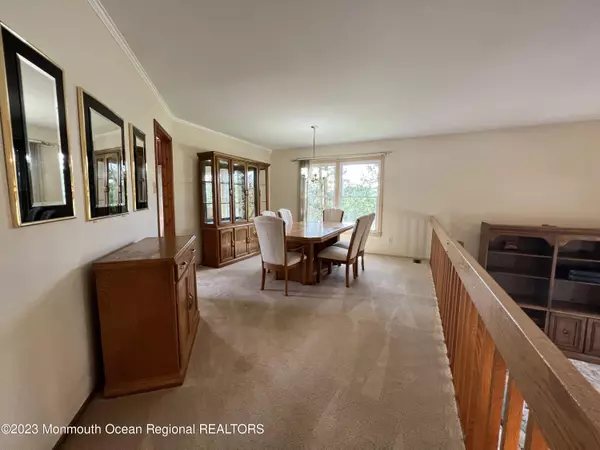$860,000
$899,000
4.3%For more information regarding the value of a property, please contact us for a free consultation.
4 Beds
3 Baths
3,030 SqFt
SOLD DATE : 11/16/2023
Key Details
Sold Price $860,000
Property Type Single Family Home
Sub Type Single Family Residence
Listing Status Sold
Purchase Type For Sale
Square Footage 3,030 sqft
Price per Sqft $283
Municipality Marlboro (MAR)
Subdivision Parc Chateau
MLS Listing ID 22324285
Sold Date 11/16/23
Style Split Level
Bedrooms 4
Full Baths 3
HOA Y/N No
Originating Board Monmouth Ocean Regional Multiple Listing Service
Year Built 1984
Annual Tax Amount $12,798
Tax Year 2022
Lot Size 0.460 Acres
Acres 0.46
Lot Dimensions 100 x 200
Property Description
Elegantly nestled within the coveted Parc Chateau enclave of Marlboro on a cul de sac, this stunning split-level home redefines spacious living for you and your cherished family. Upon crossing the threshold, prepare to be captivated by the meticulously designed layout that unfolds before you.
Enter into the second level, where a grand living room awaits, adorned with exquisite ceramic tile that exudes an air of timeless sophistication. A seamless transition beckons a few steps downward, unveiling a warm and inviting family room graced by the rustic charm of a wood-burning fireplace. Sliding glass doors extend an invitation to your personal oasis, seamlessly merging indoor and outdoor spaces. This level effortlessly accommodates both practicality and comfort, housing a conveniently positioned laundry room as well as a well-appointed bedroom.
Ascend to the third level and discover a culinary haven, where a charming kitchen boasting stainless steel appliances, tasteful tile backsplash, and luxurious granite countertops eagerly awaits your culinary endeavors. Adjoining this culinary sanctuary, an additional set of sliders grants access to an expansive deck, ideal for leisurely outdoor dining and relaxation. A formal dining room sets the stage for refined gatherings, while three additional bedrooms, including an opulent master suite complete with a private master bath, offer retreats of tranquility.
Beyond the threshold, a meticulously landscaped backyard paradise unfolds, graced by an oversized deck and an inviting patio, accessible via a set of stairs that seamlessly blend form and function. The centerpiece of this idyllic retreat is an inviting inground pool, elevating the allure of outdoor living to new heights.
With an abundance of space for both personal enjoyment and shared moments, this residence stands as a testament to luxurious family living. The opportunity you've been patiently awaiting has arrived, and it beckons you to seize the moment and make this remarkable house your cherished home. Don't let this extraordinary chance slip through your fingers.
Location
State NJ
County Monmouth
Area Whittier Oaks
Direction NJ 18 S to steeplechase Dr to Birchwood Dr. to weathervane way to paddock
Rooms
Basement None
Interior
Heating Forced Air
Cooling Central Air
Fireplace No
Exterior
Exterior Feature Deck, Fence, Patio
Garage Spaces 2.0
Pool In Ground
Roof Type Shingle
Garage Yes
Building
Story 3
Architectural Style Split Level
Level or Stories 3
Structure Type Deck,Fence,Patio
Others
Senior Community No
Tax ID 30-00374-0000-00049
Read Less Info
Want to know what your home might be worth? Contact us for a FREE valuation!

Our team is ready to help you sell your home for the highest possible price ASAP

Bought with Heritage House Sotheby's International Realty

"My job is to find and attract mastery-based agents to the office, protect the culture, and make sure everyone is happy! "
12 Terry Drive Suite 204, Newtown, Pennsylvania, 18940, United States






