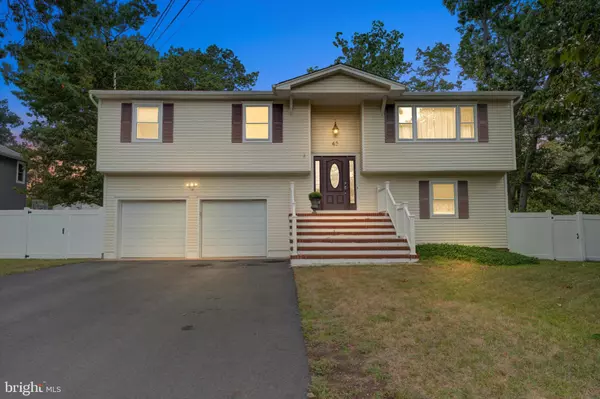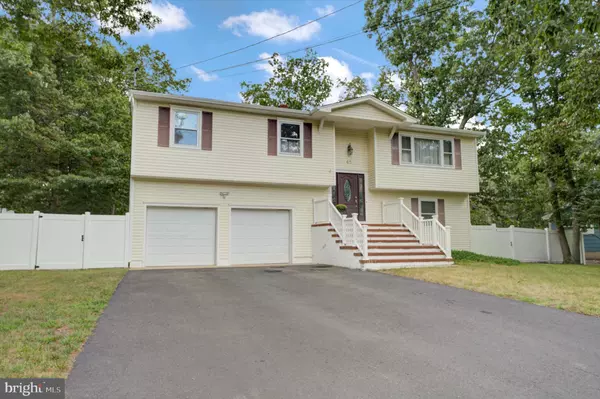$550,000
$535,000
2.8%For more information regarding the value of a property, please contact us for a free consultation.
4 Beds
2 Baths
2,160 SqFt
SOLD DATE : 11/16/2023
Key Details
Sold Price $550,000
Property Type Single Family Home
Sub Type Detached
Listing Status Sold
Purchase Type For Sale
Square Footage 2,160 sqft
Price per Sqft $254
Subdivision None Available
MLS Listing ID NJOC2021168
Sold Date 11/16/23
Style Bi-level
Bedrooms 4
Full Baths 2
HOA Y/N N
Abv Grd Liv Area 2,160
Originating Board BRIGHT
Year Built 1973
Annual Tax Amount $7,202
Tax Year 2022
Lot Size 0.500 Acres
Acres 0.5
Property Description
Welcome to this charming Bi-level home in Pine Beach, Bayville! This spacious and well-maintained residence offers a delightful mix of comfort and functionality. As you enter the main level, you'll discover a welcoming space featuring 3 bedrooms, one bath, a well-appointed kitchen, a cozy living room, and an elegant dining room. The kitchen in this home is a highlight, boasting beautiful cabinets and meticulously maintained appliances. Whether you're a seasoned chef or enjoy whipping up simple meals, you'll appreciate the functionality and style of this space.
The main level boasts a tasteful blend of laminate and hardwood flooring, adding warmth and character to the living spaces.
Descend to the lower level, where you'll find even more to love. This area includes a 4th bedroom for added flexibility, a generous family room that's perfect for relaxation, a full bath for convenience, and a practical laundry room.
Additionally, you'll enjoy easy access to the garage, providing hassle-free parking and storage. Step through the sliding door onto the deck, overlooking the beautifully landscaped backyard. Speaking of the backyard, it's a true oasis of tranquility. The yard features a large above-ground pool, offering endless summer fun. Two decks provide the perfect spots for outdoor gatherings, one conveniently located by the pool, and another adjacent to the house. You'll also find a hot tub and a fire pit, making this backyard an entertainer's dream. The yard is thoughtfully fenced for added privacy and security. Don't miss the opportunity to make this Pine Beach gem your own! With its spacious layout, attractive features, and serene backyard retreat, this Bi-level home is ready to welcome you and your family into a life of comfort and convenience.
Location
State NJ
County Ocean
Area Berkeley Twp (21506)
Zoning R200
Rooms
Other Rooms Living Room, Dining Room, Bedroom 4, Kitchen, Family Room, Laundry, Bathroom 1, Bathroom 2, Bathroom 3
Main Level Bedrooms 4
Interior
Interior Features WhirlPool/HotTub, Wood Floors, Attic, Tub Shower, Other
Hot Water Natural Gas
Heating Forced Air
Cooling Central A/C
Flooring Hardwood, Laminated, Ceramic Tile
Fireplaces Number 1
Fireplaces Type Electric
Equipment Dishwasher, Dryer - Gas, Energy Efficient Appliances, Oven/Range - Electric, Refrigerator, Washer
Furnishings No
Fireplace Y
Appliance Dishwasher, Dryer - Gas, Energy Efficient Appliances, Oven/Range - Electric, Refrigerator, Washer
Heat Source Natural Gas
Laundry Lower Floor
Exterior
Exterior Feature Deck(s)
Parking Features Garage - Front Entry, Garage Door Opener
Garage Spaces 6.0
Fence Fully
Pool Above Ground
Utilities Available Natural Gas Available, Cable TV, Electric Available, Phone Available, Sewer Available, Water Available
Amenities Available None
Water Access N
View Trees/Woods
Roof Type Shingle
Accessibility None
Porch Deck(s)
Attached Garage 2
Total Parking Spaces 6
Garage Y
Building
Lot Description Level
Story 2
Foundation Crawl Space
Sewer Public Sewer
Water Public
Architectural Style Bi-level
Level or Stories 2
Additional Building Above Grade
New Construction N
Schools
Middle Schools Central Regional
High Schools Central Regional
School District Central Regional Schools
Others
Pets Allowed Y
HOA Fee Include None
Senior Community No
Tax ID 06-00874-00012
Ownership Fee Simple
SqFt Source Estimated
Acceptable Financing Cash, Conventional, FHA, VA
Horse Property N
Listing Terms Cash, Conventional, FHA, VA
Financing Cash,Conventional,FHA,VA
Special Listing Condition Standard
Pets Allowed No Pet Restrictions
Read Less Info
Want to know what your home might be worth? Contact us for a FREE valuation!

Our team is ready to help you sell your home for the highest possible price ASAP

Bought with Jena DeMarco • Crossroads Realty, Inc.
"My job is to find and attract mastery-based agents to the office, protect the culture, and make sure everyone is happy! "
12 Terry Drive Suite 204, Newtown, Pennsylvania, 18940, United States






