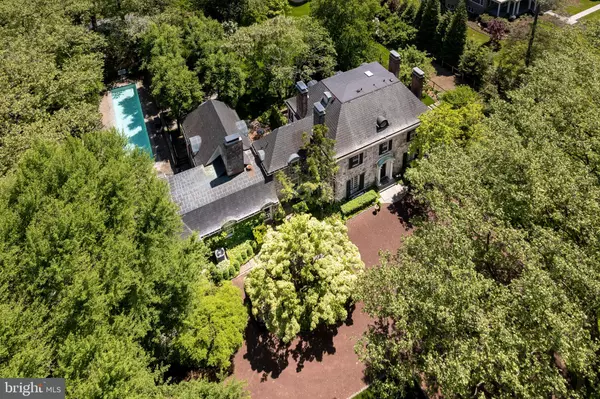$4,026,350
$4,450,000
9.5%For more information regarding the value of a property, please contact us for a free consultation.
5 Beds
7 Baths
1.51 Acres Lot
SOLD DATE : 11/17/2023
Key Details
Sold Price $4,026,350
Property Type Single Family Home
Sub Type Detached
Listing Status Sold
Purchase Type For Sale
Subdivision Western
MLS Listing ID NJME2031192
Sold Date 11/17/23
Style Colonial
Bedrooms 5
Full Baths 5
Half Baths 2
HOA Y/N N
Originating Board BRIGHT
Year Built 1922
Annual Tax Amount $60,756
Tax Year 2022
Lot Size 1.510 Acres
Acres 1.51
Lot Dimensions 0.00 x 0.00
Property Description
Even along a street where every house is a stunner, this brick beauty makes everyone slow their stride to take in the pleasing proportions and elegant details for an extra moment. But this Western Section residence is more than just a pretty facade. It's the whole package with modern space for daily life, a private level for guests, and outdoor living beyond compare! Original rooms with French doors, fireplaces and built-ins open to an enchanting stone terrace, complete with a wall fountain, while an exceptionally airy family room addition spills out to an allee overlooking the pool, perfect for morning laps and weekend fun. A covered porch, shaded paths, a trellised garden folly and a fenced vegetable patch are a combination not typically found so close to town. A mudroom entry with closets for everyone connects the garage to the kitchen, where a La Cornue range stands beside a walnut-topped island that echoes the style of the nearby butlers pantry. To facilitate working from home, a shelf-lined study is situated far from any rowdy play happening in the clever basement sport zone. Atop the graceful main staircase is the main suite with a marble-dressed bathroom between twin walk-ins. The laundry room and 2 more suites are just down the hall, while the comprehensive third floor serves your guests' every need with a kitchen and lounge shared by two bedrooms. Live in the present, but celebrate the past, in this incomparable 1920's home. And all just 6/10 of a mile from Nassau Street with Princeton University just beyond…come see!
Location
State NJ
County Mercer
Area Princeton (21114)
Zoning R1
Rooms
Other Rooms Living Room, Dining Room, Primary Bedroom, Kitchen, Family Room, Foyer, Bedroom 1, Exercise Room, Loft, Mud Room, Office, Recreation Room, Storage Room, Utility Room, Bonus Room, Primary Bathroom
Basement Partial, Partially Finished
Interior
Interior Features Attic, Breakfast Area, Built-Ins, Butlers Pantry, Ceiling Fan(s), Chair Railings, Crown Moldings, Curved Staircase, Family Room Off Kitchen, Kitchen - Eat-In, Kitchen - Island, Primary Bath(s), Recessed Lighting, Walk-in Closet(s), Wet/Dry Bar, Wine Storage
Hot Water Natural Gas
Heating Forced Air, Radiator
Cooling Central A/C, Zoned
Fireplaces Number 4
Equipment Built-In Range, Dishwasher, Oven/Range - Gas, Refrigerator, Six Burner Stove
Fireplace Y
Window Features Bay/Bow,Transom
Appliance Built-In Range, Dishwasher, Oven/Range - Gas, Refrigerator, Six Burner Stove
Heat Source Natural Gas
Laundry Upper Floor
Exterior
Exterior Feature Patio(s), Screened
Parking Features Additional Storage Area
Garage Spaces 6.0
Pool In Ground
Water Access N
Roof Type Copper,Slate
Accessibility None
Porch Patio(s), Screened
Attached Garage 2
Total Parking Spaces 6
Garage Y
Building
Story 3
Foundation Block
Sewer Public Sewer
Water Public
Architectural Style Colonial
Level or Stories 3
Additional Building Above Grade, Below Grade
Structure Type Vaulted Ceilings
New Construction N
Schools
Elementary Schools Community Park
Middle Schools J Witherspoon
High Schools Princeton
School District Princeton Regional Schools
Others
Senior Community No
Tax ID 14-00010 02-00004
Ownership Fee Simple
SqFt Source Assessor
Special Listing Condition Standard
Read Less Info
Want to know what your home might be worth? Contact us for a FREE valuation!

Our team is ready to help you sell your home for the highest possible price ASAP

Bought with Maura Mills • Callaway Henderson Sotheby's Int'l-Princeton
"My job is to find and attract mastery-based agents to the office, protect the culture, and make sure everyone is happy! "
12 Terry Drive Suite 204, Newtown, Pennsylvania, 18940, United States






