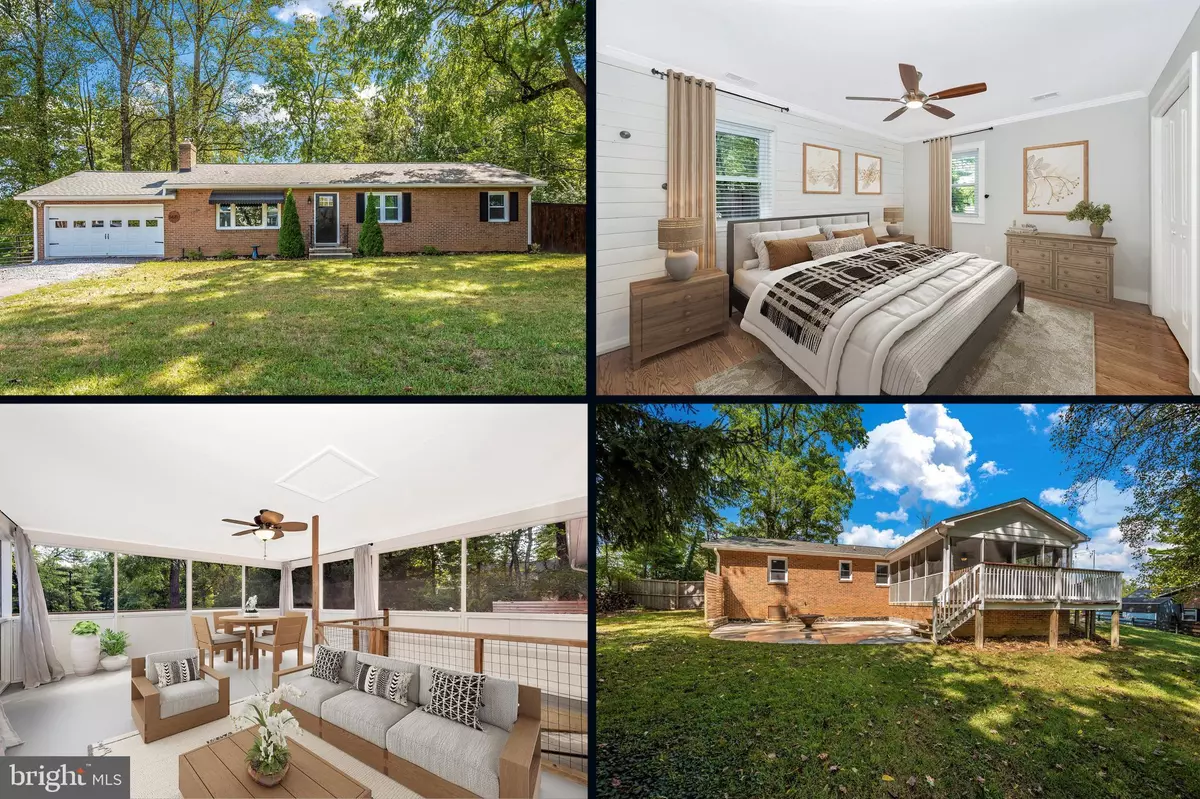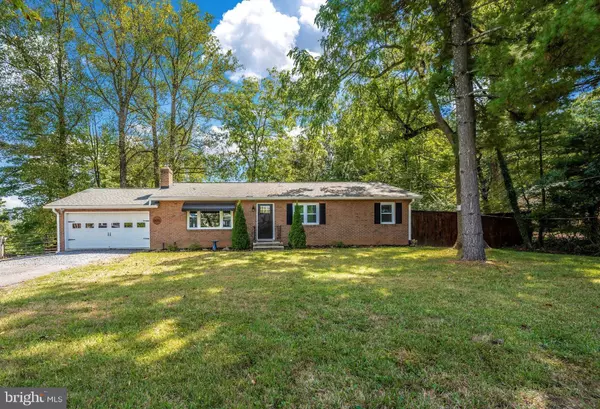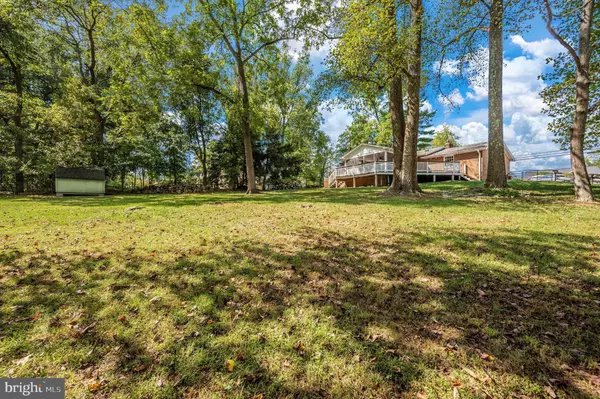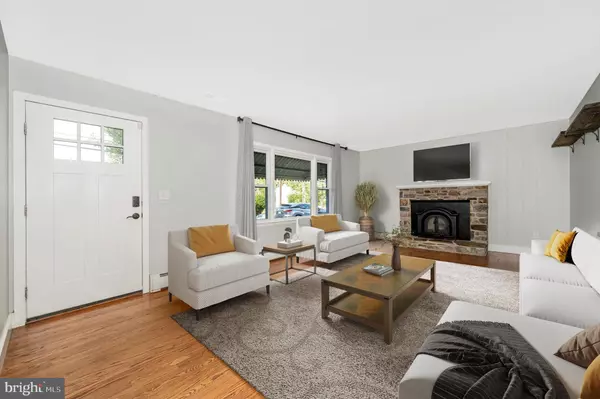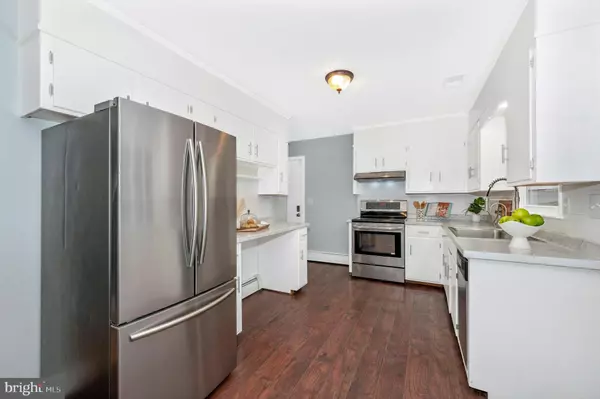$462,000
$450,000
2.7%For more information regarding the value of a property, please contact us for a free consultation.
3 Beds
2 Baths
1,344 SqFt
SOLD DATE : 11/17/2023
Key Details
Sold Price $462,000
Property Type Single Family Home
Sub Type Detached
Listing Status Sold
Purchase Type For Sale
Square Footage 1,344 sqft
Price per Sqft $343
Subdivision Skyline Estates
MLS Listing ID MDFR2039202
Sold Date 11/17/23
Style Ranch/Rambler
Bedrooms 3
Full Baths 1
Half Baths 1
HOA Y/N N
Abv Grd Liv Area 1,344
Originating Board BRIGHT
Year Built 1968
Annual Tax Amount $3,553
Tax Year 2022
Lot Size 0.830 Acres
Acres 0.83
Property Description
MIDDLETOWN SCHOOL DISTRICT! USDA Qualified for 100% financing. Recent Improvements to this updated Braddock gem include: New Architectural Shingles 2016, New Gutters 2019, Refinished hardwood floors, HVAC 2020, New Windows 2019, all new appliances 2018, Electric Panel upgraded and replaced in 2020, Well Pump replaced 2019, Huge rear screened in porch freshly painted, Stainless Steel lined chimney, full unfinished lower level ready to finish. If living in highly sought-after Braddock Heights sounds appealing, then put this opportunity at the top of your tour list. This captivating 3-bedroom, 1.5-bathroom ranch turns on the charm as you step from the Welcome mat onto the rich hardwood flooring. The wood burning fireplace (stainless liner) gives the living room a welcoming ambiance. The kitchen is a fusion of marvelous counter space and recent appliances, configured for attractive efficiency. A dining area, adjacent to the kitchen, is perfect for great entertaining. The primary bedroom offers welcome tranquility and an ensuite half bath. All three bedrooms are on the main level with a full bath in the hallway. An unfinished lower level is ready for imagination and could be a large recreation space, workshop and office. Then, wander through the backdoor and step onto the best room in the home! The rear screened porch offers great possibilities for relaxation and entertaining. Plus there is a deck AND a large side patio perfect for grilling and more! With fencing in the rear, the large yard offers privacy and room for outdoor activities galore. The driveway connects to an attached two-car garage supersized with a small workshop in the back. The proximity to Rt 70 and 270 makes for a painless commute. This charming dwelling is a rare opportunity in the highly desirable Braddock Heights. Have fun packing this one full of warmth and memories.
Location
State MD
County Frederick
Zoning RESIDENTIAL
Rooms
Other Rooms Living Room, Dining Room, Kitchen, Screened Porch
Basement Walkout Stairs, Unfinished
Main Level Bedrooms 3
Interior
Hot Water Oil
Heating Heat Pump(s)
Cooling Central A/C
Flooring Hardwood, Luxury Vinyl Plank, Ceramic Tile
Fireplaces Number 1
Fireplaces Type Stone
Equipment Dishwasher, Stove, Washer, Dryer, Refrigerator
Fireplace Y
Window Features Energy Efficient,Insulated
Appliance Dishwasher, Stove, Washer, Dryer, Refrigerator
Heat Source Oil, Electric
Laundry Basement
Exterior
Exterior Feature Patio(s), Screened, Roof, Deck(s)
Parking Features Garage Door Opener, Additional Storage Area, Oversized, Garage - Front Entry
Garage Spaces 8.0
Fence Rear
Water Access N
Roof Type Architectural Shingle
Accessibility Other
Porch Patio(s), Screened, Roof, Deck(s)
Attached Garage 2
Total Parking Spaces 8
Garage Y
Building
Lot Description Backs to Trees, Private
Story 2
Foundation Block
Sewer Gravity Sept Fld
Water Well
Architectural Style Ranch/Rambler
Level or Stories 2
Additional Building Above Grade, Below Grade
New Construction N
Schools
Elementary Schools Middletown
Middle Schools Middletown
High Schools Middletown
School District Frederick County Public Schools
Others
Senior Community No
Tax ID 1124456692
Ownership Fee Simple
SqFt Source Assessor
Acceptable Financing Cash, Conventional, FHA, VA, USDA
Listing Terms Cash, Conventional, FHA, VA, USDA
Financing Cash,Conventional,FHA,VA,USDA
Special Listing Condition Standard
Read Less Info
Want to know what your home might be worth? Contact us for a FREE valuation!

Our team is ready to help you sell your home for the highest possible price ASAP

Bought with Kimberly V Fitzgerald • Long & Foster Real Estate, Inc.
"My job is to find and attract mastery-based agents to the office, protect the culture, and make sure everyone is happy! "
12 Terry Drive Suite 204, Newtown, Pennsylvania, 18940, United States

