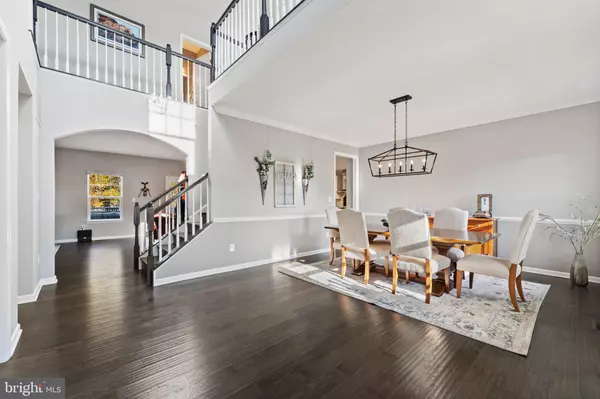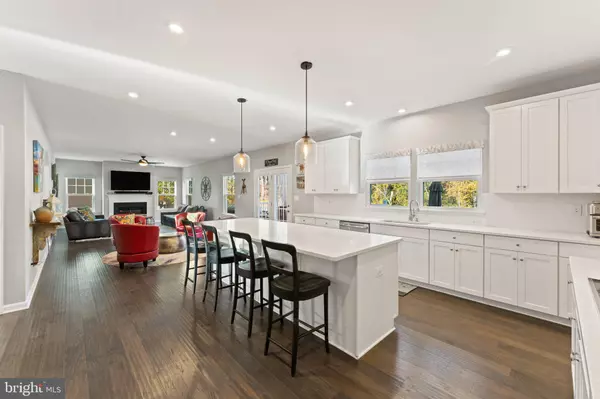$1,300,000
$1,300,000
For more information regarding the value of a property, please contact us for a free consultation.
4 Beds
5 Baths
4,562 SqFt
SOLD DATE : 11/20/2023
Key Details
Sold Price $1,300,000
Property Type Single Family Home
Sub Type Detached
Listing Status Sold
Purchase Type For Sale
Square Footage 4,562 sqft
Price per Sqft $284
Subdivision Greens South At Willowsf
MLS Listing ID VALO2059862
Sold Date 11/20/23
Style Colonial
Bedrooms 4
Full Baths 4
Half Baths 1
HOA Fees $221/qua
HOA Y/N Y
Abv Grd Liv Area 3,362
Originating Board BRIGHT
Year Built 2018
Annual Tax Amount $9,608
Tax Year 2023
Lot Size 0.450 Acres
Acres 0.45
Property Description
Presenting an exquisite 3-level home with a 3-car side-load garage and stunning hardwood flooring throughout the main and upper levels. The upper level boasts a spacious loft which can be used as an additional entertainment area, study room, hobby room or just a quiet get away! The laundry area is conveniently located on the bedroom level. The primary bedroom features a tray ceiling with wood molding, closets and a large bath, complete with dual rainfall showerhead in an oversized shower and a separate water closet and linen closet. The second bedroom enjoys a private bath, while the third and fourth bedrooms share a bath with a double vanity.
The kitchen boasts an oversized quartz island and offers a captivating view of the 18 x 36 in-ground saltwater pool, complete with a 10x10 wading area. Surrounding the pool is a stunning travertine deck, complemented by multiple tiered composite decking. The kitchen seamlessly connects to the family room, featuring a cozy fireplace making the kitchen a true gathering area. Moreover, the main level includes formal living and dining rooms, an entry through a mudroom from the three-car garage, and a convenient half bath.
The finished lower level boasts a full bath, a well-appointed finished recreation room, and two areas yet to be customized, with one perfect for conversion into an office or guest space, catering to your personalized needs. Additionally, it features walk-up stairs leading to the fenced backyard, providing easy access and a secure, private outdoor area, to include the salt water pool.
All of this is situated within the award-winning Willowsford community, renowned for its nature conservation areas, dog park, kayaking and boating opportunities, a family campground, farmers' market, and community garden space. With over 40 miles of paths, the community offers a resort-style lodge featuring a splash pad, pool, and an Olympic-sized pool for residents to enjoy. Social activities and classes are offered throughout the year making this Luxury Living a True Lifestyle.
Location
State VA
County Loudoun
Zoning TR3UBF
Rooms
Other Rooms Living Room, Dining Room, Primary Bedroom, Bedroom 2, Bedroom 3, Bedroom 4, Kitchen, Family Room, Laundry, Recreation Room, Bathroom 2, Primary Bathroom
Basement Improved, Partially Finished, Poured Concrete, Sump Pump
Interior
Interior Features Built-Ins, Chair Railings, Crown Moldings, Family Room Off Kitchen, Floor Plan - Open, Formal/Separate Dining Room, Kitchen - Gourmet, Ceiling Fan(s), Kitchen - Island, Kitchen - Table Space, Recessed Lighting, Upgraded Countertops, Walk-in Closet(s), Window Treatments, Wood Floors
Hot Water Natural Gas
Heating Forced Air
Cooling Ceiling Fan(s), Central A/C
Flooring Luxury Vinyl Plank, Carpet
Fireplaces Number 1
Fireplaces Type Fireplace - Glass Doors, Mantel(s)
Equipment Cooktop, Dishwasher, Disposal, Dryer, Exhaust Fan, Icemaker, Oven - Wall, Refrigerator, Stainless Steel Appliances, Washer
Fireplace Y
Appliance Cooktop, Dishwasher, Disposal, Dryer, Exhaust Fan, Icemaker, Oven - Wall, Refrigerator, Stainless Steel Appliances, Washer
Heat Source Natural Gas
Laundry Upper Floor
Exterior
Exterior Feature Deck(s), Patio(s)
Parking Features Garage - Side Entry, Other, Garage Door Opener
Garage Spaces 7.0
Fence Rear
Pool Fenced, Gunite, In Ground, Filtered
Utilities Available Under Ground
Amenities Available Bike Trail, Club House, Common Grounds, Community Center, Exercise Room, Jog/Walk Path, Picnic Area, Pool - Outdoor, Tennis Courts, Tot Lots/Playground
Water Access N
View Park/Greenbelt, Trees/Woods
Roof Type Architectural Shingle
Street Surface Approved,Black Top
Accessibility None
Porch Deck(s), Patio(s)
Attached Garage 3
Total Parking Spaces 7
Garage Y
Building
Lot Description Backs to Trees, Corner, Front Yard, Landscaping, Premium, Rear Yard, SideYard(s)
Story 3
Foundation Permanent
Sewer Public Sewer
Water Public
Architectural Style Colonial
Level or Stories 3
Additional Building Above Grade, Below Grade
Structure Type 9'+ Ceilings,2 Story Ceilings,Dry Wall
New Construction N
Schools
Elementary Schools Buffalo Trail
Middle Schools Mercer
High Schools John Champe
School District Loudoun County Public Schools
Others
HOA Fee Include Common Area Maintenance,Recreation Facility,Snow Removal,Trash
Senior Community No
Tax ID 289195838000
Ownership Fee Simple
SqFt Source Assessor
Security Features Exterior Cameras,Security System,Surveillance Sys
Acceptable Financing Cash, Conventional, FHA, VA
Listing Terms Cash, Conventional, FHA, VA
Financing Cash,Conventional,FHA,VA
Special Listing Condition Standard
Read Less Info
Want to know what your home might be worth? Contact us for a FREE valuation!

Our team is ready to help you sell your home for the highest possible price ASAP

Bought with Catherine B. Kane • CENTURY 21 New Millennium

"My job is to find and attract mastery-based agents to the office, protect the culture, and make sure everyone is happy! "
12 Terry Drive Suite 204, Newtown, Pennsylvania, 18940, United States






