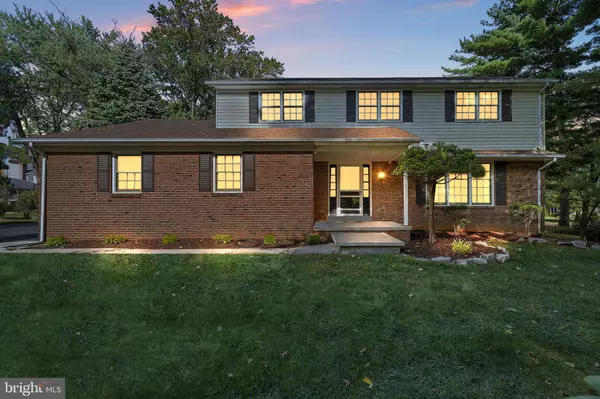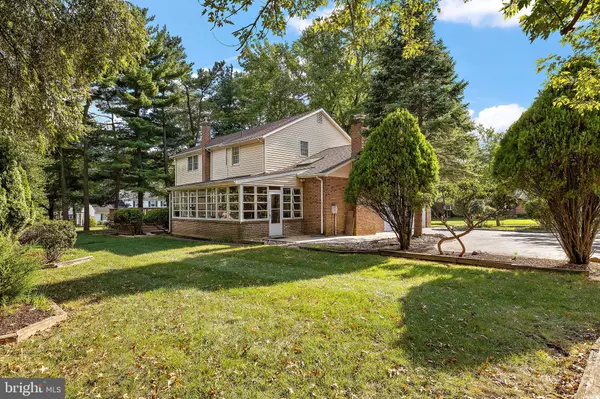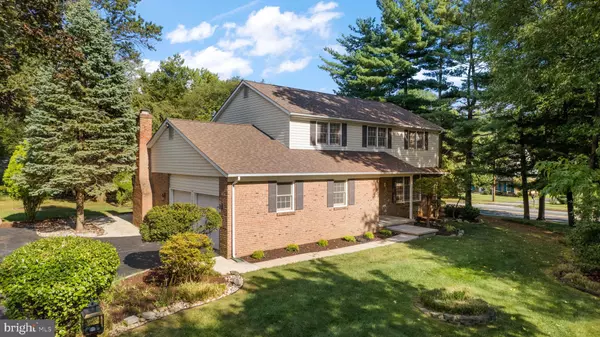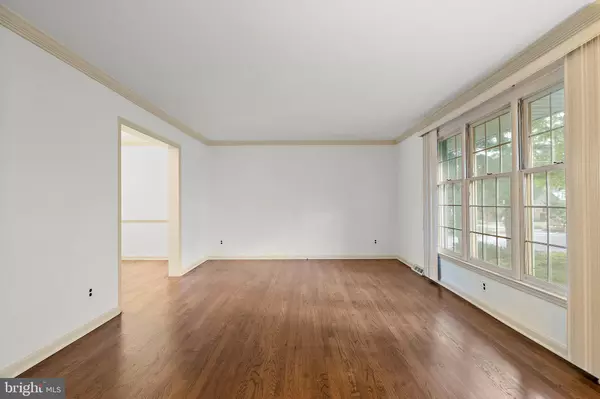$635,000
$648,000
2.0%For more information regarding the value of a property, please contact us for a free consultation.
4 Beds
3 Baths
2,607 SqFt
SOLD DATE : 11/21/2023
Key Details
Sold Price $635,000
Property Type Single Family Home
Sub Type Detached
Listing Status Sold
Purchase Type For Sale
Square Footage 2,607 sqft
Price per Sqft $243
Subdivision Tavistock
MLS Listing ID DENC2049292
Sold Date 11/21/23
Style Colonial
Bedrooms 4
Full Baths 2
Half Baths 1
HOA Fees $10/mo
HOA Y/N Y
Abv Grd Liv Area 2,075
Originating Board BRIGHT
Year Built 1971
Annual Tax Amount $4,301
Tax Year 2023
Lot Size 0.400 Acres
Acres 0.4
Property Description
Welcome to your Perfect Home in a prime Location!! This beautiful home is situated in one of the most sought-after neighborhoods, making it a rare find and an opportunity you don't want to miss. The inviting foyer welcomes you to this stunning home with beautiful stone tile and gleaming hardwood flooring through out. As you enter, you will find this astonishing kitchen design with granite countertop and new stainless steel appliances that flow seamlessly with Wood Burning fireplace Family room and formal dining room. The home also includes a cozy 4 season sun room, perfect for year-round relaxation and family time or you can enjoy your barbecues and outdoor activities on the deck. The main floor is complete with laundry facilities, powder room and access to the 2 car side entry garage. Upstairs you will find a large primary bedroom suite with walk in closet, updated full bathroom along with 3 generous sized bedrooms and a full bath. 500 square foot partial finish basement makes the perfect space for a second family room, game room, office etc... This home has been extremely well cared for with pride of ownership throughout. Homes in this community are tightly held, making it a rare opportunity. The area is fully equipped with nearby schools, Brandywine creek state park and shopping center. Don't wait::: This dream home won't stay on the market for long. Schedule your tour today. OPEN HOUSE:9/23/2023 FROM 1PM -3PM
Location
State DE
County New Castle
Area Brandywine (30901)
Zoning NC10-UDC
Direction South
Rooms
Basement Connecting Stairway, Drain, Partially Finished, Sump Pump, Walkout Stairs
Interior
Interior Features Attic, Attic/House Fan, Combination Kitchen/Living, Crown Moldings, Dining Area, Floor Plan - Open, Formal/Separate Dining Room, Skylight(s), Tub Shower, Upgraded Countertops, Walk-in Closet(s), Wood Floors
Hot Water Natural Gas
Heating Forced Air
Cooling Central A/C
Flooring Hardwood, Tile/Brick
Fireplaces Number 1
Fireplaces Type Wood
Equipment Dishwasher, Disposal, Exhaust Fan, Microwave, Oven - Self Cleaning, Oven/Range - Gas, Refrigerator, Stainless Steel Appliances, Water Heater
Fireplace Y
Window Features Double Hung
Appliance Dishwasher, Disposal, Exhaust Fan, Microwave, Oven - Self Cleaning, Oven/Range - Gas, Refrigerator, Stainless Steel Appliances, Water Heater
Heat Source Natural Gas
Laundry Main Floor
Exterior
Exterior Feature Deck(s), Enclosed
Parking Features Garage - Side Entry, Garage Door Opener
Garage Spaces 8.0
Utilities Available Cable TV Available, Electric Available, Natural Gas Available, Phone Available, Water Available
Water Access N
Roof Type Asphalt,Shingle
Accessibility None
Porch Deck(s), Enclosed
Attached Garage 2
Total Parking Spaces 8
Garage Y
Building
Story 2
Foundation Block
Sewer Other
Water Public
Architectural Style Colonial
Level or Stories 2
Additional Building Above Grade, Below Grade
Structure Type Dry Wall
New Construction N
Schools
Elementary Schools Lombardy
Middle Schools Springer
High Schools Brandywine
School District Brandywine
Others
HOA Fee Include Common Area Maintenance
Senior Community No
Tax ID 0606300045
Ownership Fee Simple
SqFt Source Estimated
Acceptable Financing Cash, Conventional
Horse Property N
Listing Terms Cash, Conventional
Financing Cash,Conventional
Special Listing Condition Standard
Read Less Info
Want to know what your home might be worth? Contact us for a FREE valuation!

Our team is ready to help you sell your home for the highest possible price ASAP

Bought with Ashu K Behal • Patterson-Schwartz-Hockessin
"My job is to find and attract mastery-based agents to the office, protect the culture, and make sure everyone is happy! "
12 Terry Drive Suite 204, Newtown, Pennsylvania, 18940, United States






