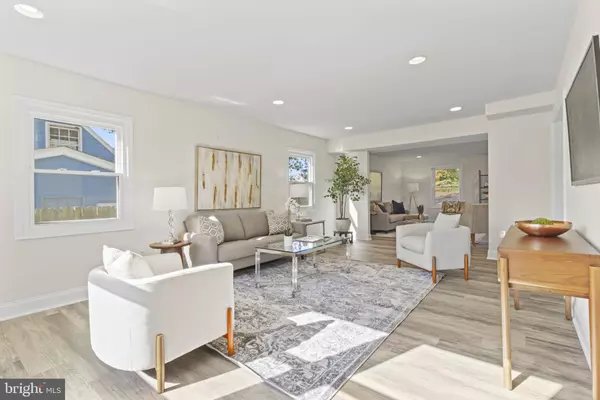$515,000
$515,000
For more information regarding the value of a property, please contact us for a free consultation.
4 Beds
3 Baths
2,480 SqFt
SOLD DATE : 11/21/2023
Key Details
Sold Price $515,000
Property Type Single Family Home
Sub Type Detached
Listing Status Sold
Purchase Type For Sale
Square Footage 2,480 sqft
Price per Sqft $207
Subdivision Buckingham At Belair
MLS Listing ID MDPG2092784
Sold Date 11/21/23
Style Colonial
Bedrooms 4
Full Baths 2
Half Baths 1
HOA Y/N N
Abv Grd Liv Area 2,480
Originating Board BRIGHT
Year Built 1962
Annual Tax Amount $6,559
Tax Year 2022
Lot Size 0.305 Acres
Acres 0.31
Property Description
Prepare to be enchanted by this 4 bedroom/2.5 bath Colonial home on a deep lot in Bowie Well maintained and recently enhanced, this property boasts a great layout and upgrades. Upon entering, you'll immediately notice the fresh and contemporary design with gleaming hardwood floors that grace the main level. Enjoy the open floor plan a formal living room and the cozy family room - offers plenty of living space. The family room provides a comfortable space to relax or entertain while offering a picturesque view of the expansive rear yard. The eat-in kitchen features stainless steel appliances, sleek granite countertops and a breakfast bar. There is a formal dining room in addition to table space in the kitchen. The second level boasts four well-appointed bedrooms, providing ample space for family and guests, including the primary suite. With a spacious layout and abundant closet space, the primary suite is a retreat is designed for comfort and convenience. Amazing outdoor space with a deep lot offering lots of potential. Located in sought-after Bowie. Enjoy neighborhood Buckingham Park and nature at Whitemarsh Park with with a playground, ball fields, and forest trails for hiking/biking. Conveniently located to Rte 50 and Rt 3 with all of the shops and dining options too! Schedule your showing today before it's gone!
Location
State MD
County Prince Georges
Zoning RSF65
Interior
Interior Features Kitchen - Table Space, Dining Area, Primary Bath(s), Upgraded Countertops, Wood Floors
Hot Water Natural Gas
Heating Forced Air
Cooling Central A/C
Flooring Carpet
Equipment Washer/Dryer Hookups Only, Dishwasher, Disposal, Microwave, Oven/Range - Gas, Refrigerator, Stove
Fireplace N
Appliance Washer/Dryer Hookups Only, Dishwasher, Disposal, Microwave, Oven/Range - Gas, Refrigerator, Stove
Heat Source Natural Gas
Laundry Upper Floor
Exterior
Exterior Feature Porch(es), Patio(s)
Parking Features Garage Door Opener, Inside Access
Garage Spaces 1.0
Water Access N
View Street, Trees/Woods
Accessibility None
Porch Porch(es), Patio(s)
Attached Garage 1
Total Parking Spaces 1
Garage Y
Building
Story 2
Foundation Slab
Sewer Public Sewer
Water Public
Architectural Style Colonial
Level or Stories 2
Additional Building Above Grade, Below Grade
New Construction N
Schools
Elementary Schools Kenilworth
Middle Schools Benjamin Tasker
High Schools Bowie
School District Prince George'S County Public Schools
Others
Pets Allowed Y
Senior Community No
Tax ID 17070664946
Ownership Fee Simple
SqFt Source Assessor
Acceptable Financing Cash, Conventional, FHA, VA
Listing Terms Cash, Conventional, FHA, VA
Financing Cash,Conventional,FHA,VA
Special Listing Condition Standard
Pets Allowed No Pet Restrictions
Read Less Info
Want to know what your home might be worth? Contact us for a FREE valuation!

Our team is ready to help you sell your home for the highest possible price ASAP

Bought with Brandon Hoffman • Redfin Corp
"My job is to find and attract mastery-based agents to the office, protect the culture, and make sure everyone is happy! "
12 Terry Drive Suite 204, Newtown, Pennsylvania, 18940, United States






