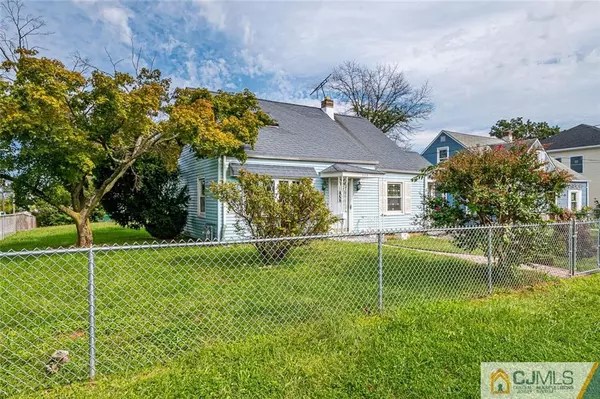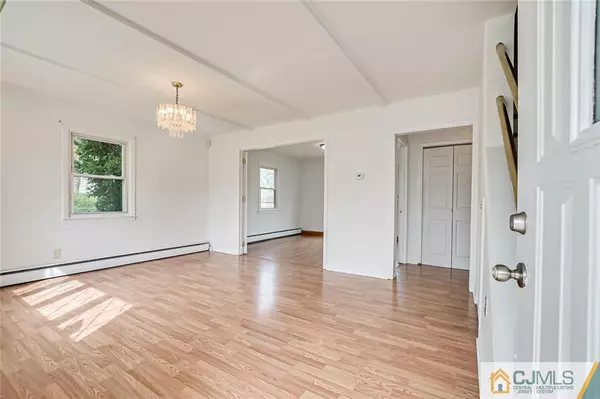$400,000
$385,000
3.9%For more information regarding the value of a property, please contact us for a free consultation.
3 Beds
1 Bath
1,172 SqFt
SOLD DATE : 11/21/2023
Key Details
Sold Price $400,000
Property Type Single Family Home
Sub Type Single Family Residence
Listing Status Sold
Purchase Type For Sale
Square Footage 1,172 sqft
Price per Sqft $341
Subdivision Paisley Homes Prop
MLS Listing ID 2353223M
Sold Date 11/21/23
Style Cape Cod
Bedrooms 3
Full Baths 1
Originating Board CJMLS API
Year Built 1947
Annual Tax Amount $6,877
Tax Year 2022
Lot Size 6,499 Sqft
Acres 0.1492
Lot Dimensions 65X100
Property Description
Highest and Best by 9/27/2023 3pm!!! Beautiful Home, Great Condition. Move in ready. Freshly Painted. Updated Kitchen. Updated Bathroom. Replaced Roof approx 7 years & Siding & Gutters Approx 7 Years old. Replaced Windows. Main Bedroom has Skylight. Extra Insulated Attic. Hardwood Floors. Laundry Room. 3 Or 4 Bedrooms as the Formal Dining Room could be the 4th. Sliding doors. Large Fenced in Backyard & Shed for storage. " NO Basement & No Garage " Oil Furnace approx 7 Years old & above ground Tank Placed outside the Backyard. Appliances : Gas Stove with Oven, Exhaust Fan, Dishwasher , Refrigerator , Washer & Gas Dryer. Seller will Provide the Paper Work of the Removed Under Ground Tank. Excellent Location !!! Close to Train Station & HWYS like 287 , Rt 1/9, Turnpike & Shopping areas & Highland Park. Great Schools & Parks. Electrical service is 100 Amps.
Location
State NJ
County Middlesex
Community Curbs
Zoning RB
Rooms
Other Rooms Shed(s)
Dining Room Formal Dining Room
Kitchen Eat-in Kitchen
Interior
Interior Features Skylight, 1 Bedroom, Bath Main, Dining Room, Entrance Foyer, Kitchen, Laundry Room, Living Room, Utility Room, 2 Bedrooms, Attic
Heating Baseboard Hotwater
Cooling Window Unit(s)
Flooring Wood
Fireplace false
Window Features Insulated Windows,Skylight(s)
Appliance Dishwasher, Dryer, Gas Range/Oven, Exhaust Fan, Refrigerator, Washer
Heat Source Natural Gas
Exterior
Exterior Feature Curbs, Deck, Fencing/Wall, Insulated Pane Windows, Storage Shed
Fence Fencing/Wall
Community Features Curbs
Utilities Available Electricity Connected, Natural Gas Connected
Roof Type Asphalt
Porch Deck
Building
Lot Description Corner Lot, Near Public Transit, Near Shopping, Near Train
Story 2
Sewer Public Sewer, Sewer Charge
Water Public
Architectural Style Cape Cod
Others
Senior Community no
Tax ID 05001600600026
Ownership Fee Simple
Energy Description Natural Gas
Read Less Info
Want to know what your home might be worth? Contact us for a FREE valuation!

Our team is ready to help you sell your home for the highest possible price ASAP

"My job is to find and attract mastery-based agents to the office, protect the culture, and make sure everyone is happy! "
12 Terry Drive Suite 204, Newtown, Pennsylvania, 18940, United States






