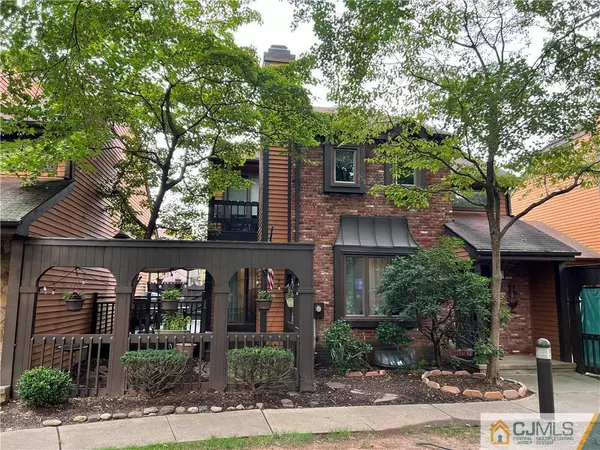$510,000
$445,500
14.5%For more information regarding the value of a property, please contact us for a free consultation.
3 Beds
2.5 Baths
1,576 SqFt
SOLD DATE : 11/15/2023
Key Details
Sold Price $510,000
Property Type Townhouse
Sub Type Townhouse,Condo/TH
Listing Status Sold
Purchase Type For Sale
Square Footage 1,576 sqft
Price per Sqft $323
Subdivision Riverbend/Hidden Lake
MLS Listing ID 2351705M
Sold Date 11/15/23
Style Townhouse
Bedrooms 3
Full Baths 2
Half Baths 1
Maintenance Fees $195
Originating Board CJMLS API
Year Built 1977
Annual Tax Amount $9,616
Tax Year 2022
Lot Size 1,772 Sqft
Acres 0.0407
Property Description
There have been multiple offer on this property and final and best will be 8/24 at 5:00PM. This change has been made at owner's request. Welcome to an opportunity to reside in a prestigious and sought after Riverbend community!! This captivating town house is not easy to come by. Owners have meticulously kept and updated this precious 3 bedrooms and 2.5 baths with a very upscale and exquisite touch. Enter into a living room with gleaming pristine hard wood floors, crown molding, and adorned with a beautiful wood burning fireplace. This home features an updated kitchen with breakfast nook, granite countertops and beautiful travertine and mosaic designed backsplash, all newer stainless-steel appliances, a spacious pantry and tile floor. There is a half bath totally remodeled with glass mosaic tile design. As you ascend the staircase, you will find a spacious main bedroom with gracious closet space and unique expensive barn door that leads you to a fully updated lovely bathroom with a custom-made cabinetry, Luxora anti fog LED lighted mirror, glass mosaic tiles, porcelain floors and quartz sink top This room has a new sliding door that opens to a balcony where you can have a moment of relaxation. There are two spacious bedrooms, one of the bedrooms is a sink in room with cathedral ceiling. A tasteful updated bathroom with quartz sink top and a lovely glass European style sink, porcelain floor and an attic for additional storage space complete this second floor. Make your way down to a finish basement where you will find a living space with recessed lighting that will suite your taste. In addition, you will find a spacious laundry room with sink and newer modern washer and dryer. Also, an extra convenient storage space is provided. An attached garage with electrical door opener that leads you to your kitchen. You will also enjoy having an additional private parking space. Air conditioner, furnace and 50-gallon water heater are only three years in use. Newer windows and all sliding doors have been installed with a transferable warrantee. Also new wood siding panels have been recently installed. The kitchen sliding door leads you to charming and private patio complex where you can relax and enjoy your springs and summers. Close to movie Theaters, Rutgers, Hospitals, Costco, BJs, Target, major highways and many nice restaurants. Walking distance to NYC and Princeton Bus stop, and only 8-minute drive to NYC Train Station on Jersey Ave. Conveniently close to North Brunswick Transit Village train station. Seize the opportunity to be part of this distinguished community. Schedule a viewing today so you won't miss the opportunity of a lifetime!!
Location
State NJ
County Middlesex
Zoning RTD
Rooms
Basement Finished, Laundry Facilities, Storage Space, Utility Room
Dining Room Formal Dining Room
Kitchen Breakfast Bar, Granite/Corian Countertops, Pantry, Separate Dining Area
Interior
Interior Features Dining Room, Bath Half, Kitchen, Living Room, 3 Bedrooms, Attic, Bath Main, Bath Full, None
Heating Forced Air, Separate Control
Cooling Central Air
Flooring Carpet, Ceramic Tile, Wood
Fireplaces Number 1
Fireplaces Type Wood Burning
Fireplace true
Appliance Dishwasher, Dryer, Gas Range/Oven, Microwave, Refrigerator, See Remarks, Washer, Gas Water Heater
Heat Source Natural Gas
Exterior
Garage Spaces 1.0
Pool None
Utilities Available Cable TV, Underground Utilities, Cable Connected, Natural Gas Connected
Roof Type Asphalt
Building
Lot Description Level, Near Public Transit, Near Shopping, Near Train
Story 2
Sewer Public Sewer
Water Public
Architectural Style Townhouse
Others
HOA Fee Include Common Area Maintenance,Management Fee,Insurance,Snow Removal,Trash
Senior Community no
Tax ID 1400004350001102
Ownership Fee Simple
Energy Description Natural Gas
Pets Allowed No
Read Less Info
Want to know what your home might be worth? Contact us for a FREE valuation!

Our team is ready to help you sell your home for the highest possible price ASAP

"My job is to find and attract mastery-based agents to the office, protect the culture, and make sure everyone is happy! "
12 Terry Drive Suite 204, Newtown, Pennsylvania, 18940, United States






