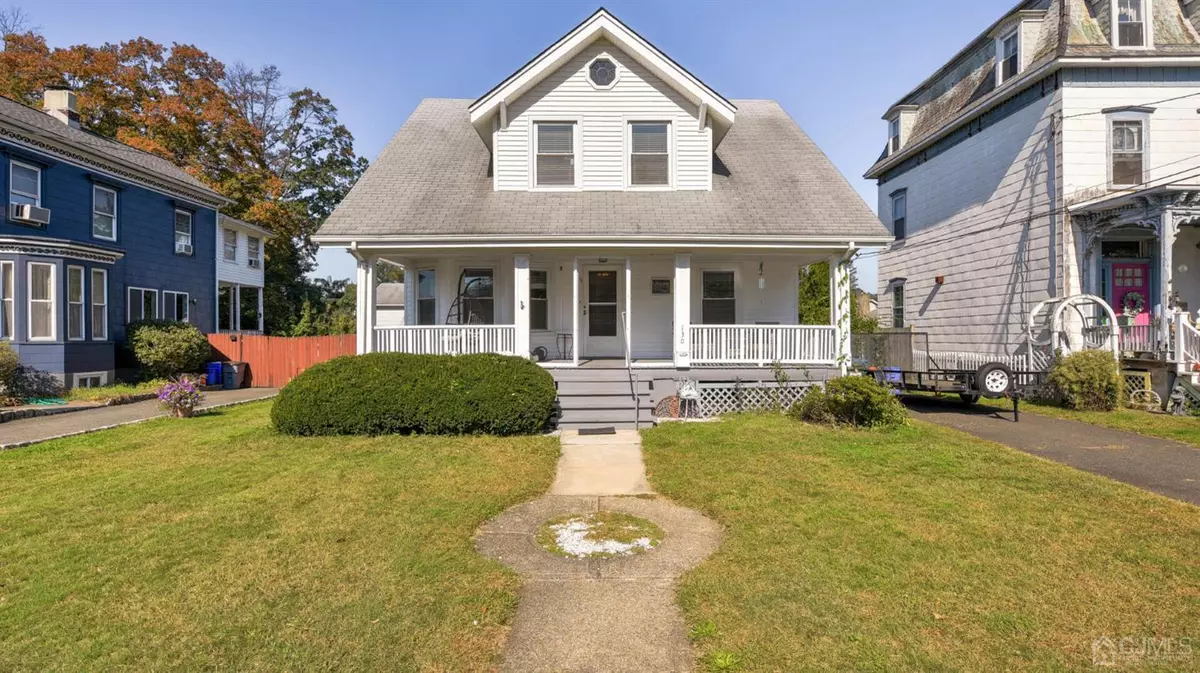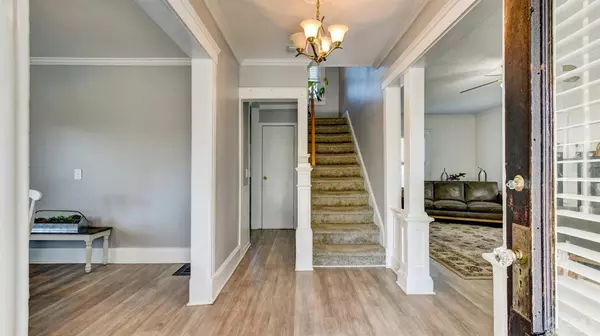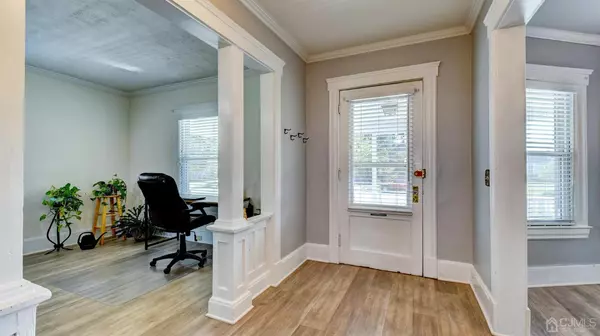$430,000
$405,000
6.2%For more information regarding the value of a property, please contact us for a free consultation.
3 Beds
1 Bath
1,526 SqFt
SOLD DATE : 11/28/2023
Key Details
Sold Price $430,000
Property Type Single Family Home
Sub Type Single Family Residence
Listing Status Sold
Purchase Type For Sale
Square Footage 1,526 sqft
Price per Sqft $281
Subdivision North Side
MLS Listing ID 2404225R
Sold Date 11/28/23
Style Colonial
Bedrooms 3
Full Baths 1
Originating Board CJMLS API
Year Built 1907
Annual Tax Amount $8,699
Tax Year 2021
Lot Size 7,501 Sqft
Acres 0.1722
Lot Dimensions 150.00 x 50.00
Property Description
Charming, well maintained and updated describes this 2 story center hall colonial home, with a welcoming covered front porch. Once inside you will be welcomed with a beautiful entry foyer. Formal dining room with a wall of windows and formal oversized living room with lots of natural light. Off of the dining room step inside the eat in kitchen with newer appliances and a breakfast bar counter with storage underneath. Beautiful oak cabinetry with lots of storage. Large pantry with an additional pantry area off of the kitchen. The primary bedroom is upstairs and features a oversized step in closet. There are 2 additional bedrooms with oversized closets. Lots of natural light. Main bath which has been updated with lovely subway tiling and gorgeous tiled flooring. This bathroom also has a laundry area with shelving for extra storage. Hardwood flooring throughout home. Carpet only on staircase. Basement with plenty of space for a workshop. Basement with daylight walkout leading to your private fenced in backyard with storage shed. Home is conveniently located to all major roadways, transportation, train station to NYC, restaurants and parks. This home is move in ready. Make this your home.
Location
State NJ
County Middlesex
Community Curbs, Sidewalks
Rooms
Other Rooms Shed(s)
Basement Full, Daylight, Storage Space, Utility Room
Dining Room Formal Dining Room
Kitchen Kitchen Exhaust Fan, Pantry, Eat-in Kitchen
Interior
Interior Features Blinds, Entrance Foyer, Kitchen, Living Room, Dining Room, 3 Bedrooms, Laundry Room, Bath Main, Attic, Storage
Heating Forced Air
Cooling Central Air, Ceiling Fan(s)
Flooring Ceramic Tile, Wood
Fireplace false
Window Features Screen/Storm Window,Blinds
Appliance Dishwasher, Dryer, Gas Range/Oven, Exhaust Fan, Microwave, Refrigerator, Washer, Kitchen Exhaust Fan, Gas Water Heater
Heat Source Natural Gas
Exterior
Exterior Feature Open Porch(es), Curbs, Screen/Storm Window, Sidewalk, Fencing/Wall, Storage Shed, Yard
Fence Fencing/Wall
Community Features Curbs, Sidewalks
Utilities Available Electricity Connected, Natural Gas Connected
Roof Type Asphalt
Porch Porch
Building
Lot Description Level
Story 2
Sewer Public Sewer
Water Public
Architectural Style Colonial
Others
Senior Community no
Tax ID 0300005000000015
Ownership Fee Simple
Energy Description Natural Gas
Pets Allowed Yes
Read Less Info
Want to know what your home might be worth? Contact us for a FREE valuation!

Our team is ready to help you sell your home for the highest possible price ASAP

"My job is to find and attract mastery-based agents to the office, protect the culture, and make sure everyone is happy! "
12 Terry Drive Suite 204, Newtown, Pennsylvania, 18940, United States






