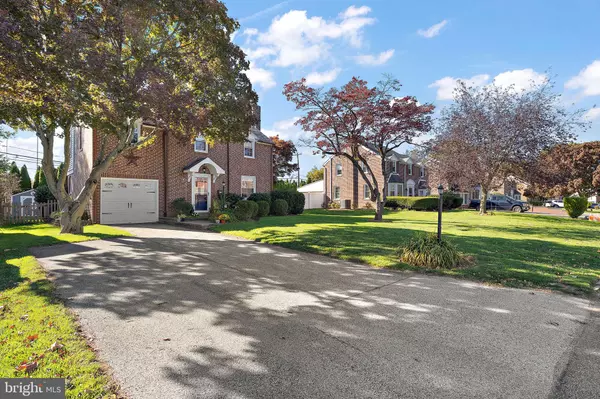$620,000
$525,000
18.1%For more information regarding the value of a property, please contact us for a free consultation.
4 Beds
2 Baths
1,857 SqFt
SOLD DATE : 11/28/2023
Key Details
Sold Price $620,000
Property Type Single Family Home
Sub Type Detached
Listing Status Sold
Purchase Type For Sale
Square Footage 1,857 sqft
Price per Sqft $333
Subdivision Valley View
MLS Listing ID PADE2056006
Sold Date 11/28/23
Style Traditional
Bedrooms 4
Full Baths 2
HOA Y/N N
Abv Grd Liv Area 1,507
Originating Board BRIGHT
Year Built 1940
Annual Tax Amount $4,586
Tax Year 2023
Lot Size 7,841 Sqft
Acres 0.18
Lot Dimensions 65.00 x 129.59
Property Description
Welcome to 26 Pickwick Lane, a classic brick 4-bedroom, 2-bathroom colonial with extensive upgrades and improvements! Enter into a spacious family room anchored by a gas fireplace and gorgeous hardwood floors that flow through the home. Don't miss the charming built-in shelves which open to a hidden coat closet. The dining room and kitchen are completely open, creating a perfect flow for convenient daily living and entertaining. The kitchen, recently renovated in 2023, is an absolute show stopper - featuring stunning quartz countertops, a convenient breakfast bar, and a striking combination of crisp white subway tile and elegant grey cabinetry and a separate coffee bar. The main level of this charming home also features an updated full bathroom. Upstairs, you'll discover the spacious primary bedroom, which offers not one but two closets. There is access to the attic which provides plenty of storage.Three additional bedrooms on this level share a well-appointed hall bathroom. As you venture downstairs to the finished basement, you'll find an additional living space that can be tailored to your needs – whether it's a recreation room, a home office, or a gym. The basement also houses the laundry area. Outside, a paver patio, accessed from the kitchen, offers the perfect area for grilling, dining and outdoor living. The backyard is well-manicured, flat and completely fenced-in. Located with convenient access to Route 3 and I-476, this home offers an ideal location for commuters. You'll also appreciate the convenience of being close to a wide range of amenities, shopping centers, and recreational opportunities, making it easy to enjoy all that Newtown Square has to offer.
Location
State PA
County Delaware
Area Newtown Twp (10430)
Zoning RES
Rooms
Basement Fully Finished
Interior
Hot Water Natural Gas
Heating Hot Water, Baseboard - Electric
Cooling Central A/C
Fireplaces Number 1
Fireplace Y
Heat Source Natural Gas
Laundry Basement
Exterior
Water Access N
Accessibility None
Garage N
Building
Story 2
Foundation Concrete Perimeter
Sewer Public Sewer
Water Public
Architectural Style Traditional
Level or Stories 2
Additional Building Above Grade, Below Grade
New Construction N
Schools
School District Marple Newtown
Others
Senior Community No
Tax ID 30-00-01986-00
Ownership Fee Simple
SqFt Source Assessor
Special Listing Condition Standard
Read Less Info
Want to know what your home might be worth? Contact us for a FREE valuation!

Our team is ready to help you sell your home for the highest possible price ASAP

Bought with Jeanne B Maillet • BHHS Fox & Roach-Media
"My job is to find and attract mastery-based agents to the office, protect the culture, and make sure everyone is happy! "
12 Terry Drive Suite 204, Newtown, Pennsylvania, 18940, United States






