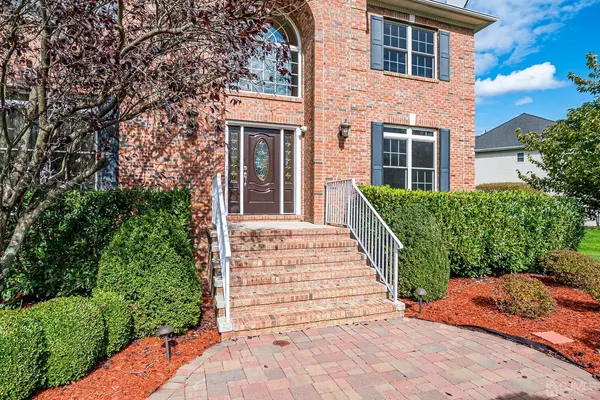$1,150,000
$1,100,000
4.5%For more information regarding the value of a property, please contact us for a free consultation.
4 Beds
3 Baths
3,588 SqFt
SOLD DATE : 11/22/2023
Key Details
Sold Price $1,150,000
Property Type Single Family Home
Sub Type Single Family Residence
Listing Status Sold
Purchase Type For Sale
Square Footage 3,588 sqft
Price per Sqft $320
Subdivision Legends/Monroe Llc
MLS Listing ID 2404256R
Sold Date 11/22/23
Style Colonial
Bedrooms 4
Full Baths 3
Originating Board CJMLS API
Year Built 2005
Annual Tax Amount $16,655
Tax Year 2022
Lot Size 0.690 Acres
Acres 0.6896
Lot Dimensions 0.00 x 0.00
Property Description
Welcome to this exceptional opportunity to own a magnificent home in a desirable community. This Castlebrook model is situated on more than half an acre of a corner lot property in a quiet neighborhood, surrounded by other custom-built homes. This sun-drenched abode features 4 bedrooms and 3 full baths and gleaming hardwood floors. As you step through the front door, you are greeted by a grand foyer with high ceilings centered with a motorized chandelier. First floor offers a custom kitchen with a large center island, perfect for family gatherings, newer stainless steel appliances, an eat-in kitchen overlooking a beautiful backyard, formal dining room, formal living room, family room with a beautiful motorized chandelier, high ceilings and a fossil stone fireplace, full bath off office/guest suite and a laundry room. Upstairs, oversized bedrooms include a luxurious grand master suite with a spa-like bathroom with steam room and jacuzzi. It also has a sitting area and an extra large closet. Additionally, you will find three more generous size bedrooms overlooking the family room and the third full bath. Full unfinished basement and two car garage with built-in storage cabinets. Beautiful fenced backyard features a two level paver patio with an outside kitchen to host big gatherings, professionally maintained landscaping that gives you total privacy. Located in a sought-after neighborhood with excellent schools, near the buses and major highways. House has been fully updated and ready to move in. Don't miss out on this chance to make this dream property your new home!
Location
State NJ
County Middlesex
Rooms
Basement Full, Interior Entry
Dining Room Formal Dining Room
Kitchen Granite/Corian Countertops, Kitchen Island, Pantry, Eat-in Kitchen
Interior
Interior Features Entrance Foyer, Kitchen, Laundry Room, Library/Office, Living Room, Bath Full, Bath Third, Dining Room, Family Room, 1 Bedroom, 2 Bedrooms, 3 Bedrooms, 4 Bedrooms, Bath Main, Bath Second, Attic
Heating Forced Air
Cooling Central Air
Flooring Ceramic Tile, Wood
Fireplaces Number 1
Fireplaces Type Fireplace Screen
Fireplace true
Appliance Dishwasher, Dryer, Microwave, Refrigerator, Range, Oven, Washer, Gas Water Heater
Heat Source Natural Gas
Exterior
Exterior Feature Barbecue, Lawn Sprinklers, Patio, Fencing/Wall, Yard
Garage Spaces 2.0
Fence Fencing/Wall
Pool None
Utilities Available Underground Utilities, Electricity Connected, Natural Gas Connected
Roof Type Asphalt
Porch Patio
Building
Lot Description Near Shopping, Corner Lot, Level
Story 2
Sewer Public Sewer
Water Public
Architectural Style Colonial
Others
Senior Community no
Tax ID 120007700000001513
Ownership See Remarks
Energy Description Natural Gas
Read Less Info
Want to know what your home might be worth? Contact us for a FREE valuation!

Our team is ready to help you sell your home for the highest possible price ASAP

"My job is to find and attract mastery-based agents to the office, protect the culture, and make sure everyone is happy! "
12 Terry Drive Suite 204, Newtown, Pennsylvania, 18940, United States






