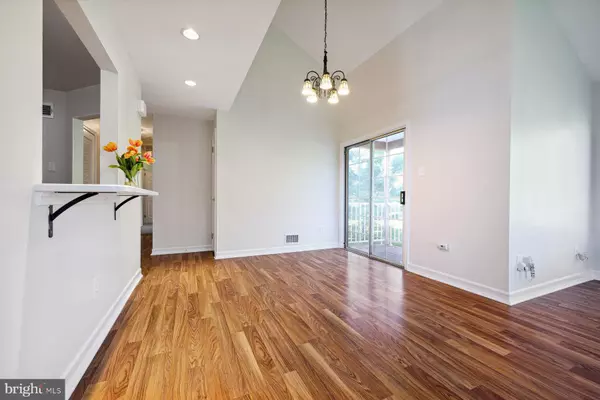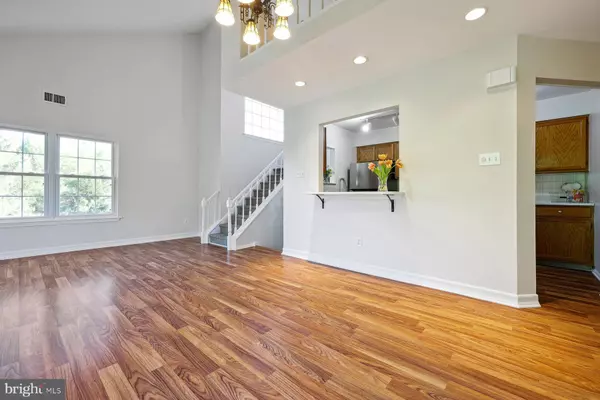$330,000
$335,000
1.5%For more information regarding the value of a property, please contact us for a free consultation.
2 Beds
1 Bath
SOLD DATE : 11/27/2023
Key Details
Sold Price $330,000
Property Type Single Family Home
Sub Type Penthouse Unit/Flat/Apartment
Listing Status Sold
Purchase Type For Sale
Subdivision Andover Glen
MLS Listing ID NJME2035796
Sold Date 11/27/23
Style Contemporary
Bedrooms 2
Full Baths 1
HOA Fees $231/mo
HOA Y/N Y
Originating Board BRIGHT
Year Built 1987
Annual Tax Amount $5,324
Tax Year 2022
Lot Dimensions 0.00 x 0.00
Property Description
Airy and bright with an ideal location overlooking green space, this pristine second floor condo with loft has been freshly painted throughout and offers a variety of new amenities. Upgrades include: brand new stainless steel kitchen appliances including a built-in microwave, contemporary white and grey granite countertops including a seating bar area, deep sink and brand-new hot water heater. The HVAC was installed in 2017. In addition, the stackable Miele washer and dryer are “vent free”. The main living and dining room space offers maintenance free flooring and cathedral ceiling with a sliding door to the private balcony. Two bedrooms share a spacious bathroom with tub shower. Ample windows throughout provide plenty of natural light and fresh air. Upstairs off the roomy loft area - ideal for an office space or den, is a deep closet with shelving with access to the unfinished attic space for plenty of additional storage. Enjoy the HOA amenities featuring miles of sidewalks, club house (that can be rented), pool, tennis court and play areas. Easy access to all major commuter routes, Hamilton Train Station, and all the conveniences located on Route 33 or 130. Not to mention the well-regarded Robbinsville school district. Showings begin Friday the 6th.
Location
State NJ
County Mercer
Area Robbinsville Twp (21112)
Zoning RPVD
Rooms
Other Rooms Living Room, Dining Room, Bedroom 2, Kitchen, Bedroom 1, Loft, Bathroom 1
Main Level Bedrooms 2
Interior
Interior Features Bar, Carpet, Ceiling Fan(s), Combination Dining/Living, Floor Plan - Open, Kitchen - Galley, Tub Shower, Upgraded Countertops, Walk-in Closet(s), Other
Hot Water Natural Gas
Cooling Central A/C
Equipment Built-In Microwave, Built-In Range, Dishwasher, Dryer - Front Loading, Energy Efficient Appliances, Microwave, Oven/Range - Gas, Refrigerator, Stainless Steel Appliances, Washer - Front Loading, Water Heater - High-Efficiency
Fireplace N
Appliance Built-In Microwave, Built-In Range, Dishwasher, Dryer - Front Loading, Energy Efficient Appliances, Microwave, Oven/Range - Gas, Refrigerator, Stainless Steel Appliances, Washer - Front Loading, Water Heater - High-Efficiency
Heat Source Natural Gas
Exterior
Utilities Available Cable TV
Amenities Available Club House, Common Grounds, Jog/Walk Path, Party Room, Pool - Outdoor, Tennis Courts, Tot Lots/Playground
Water Access N
Accessibility None
Garage N
Building
Story 2
Unit Features Garden 1 - 4 Floors
Sewer Public Sewer
Water Public
Architectural Style Contemporary
Level or Stories 2
Additional Building Above Grade, Below Grade
New Construction N
Schools
School District Robbinsville Twp
Others
Pets Allowed Y
HOA Fee Include All Ground Fee,Common Area Maintenance,Ext Bldg Maint,Lawn Care Front,Lawn Care Rear,Lawn Care Side,Lawn Maintenance,Recreation Facility,Snow Removal,Other,Pool(s)
Senior Community No
Tax ID 12-00005-00025 02-C354
Ownership Condominium
Special Listing Condition Standard
Pets Allowed Number Limit, Size/Weight Restriction
Read Less Info
Want to know what your home might be worth? Contact us for a FREE valuation!

Our team is ready to help you sell your home for the highest possible price ASAP

Bought with Ahmed Gh'Rael • Realty One Group Central

"My job is to find and attract mastery-based agents to the office, protect the culture, and make sure everyone is happy! "
12 Terry Drive Suite 204, Newtown, Pennsylvania, 18940, United States






