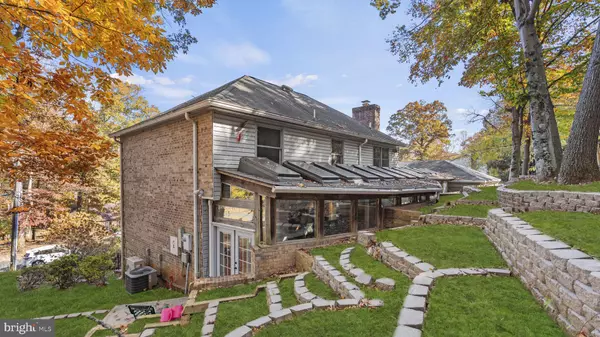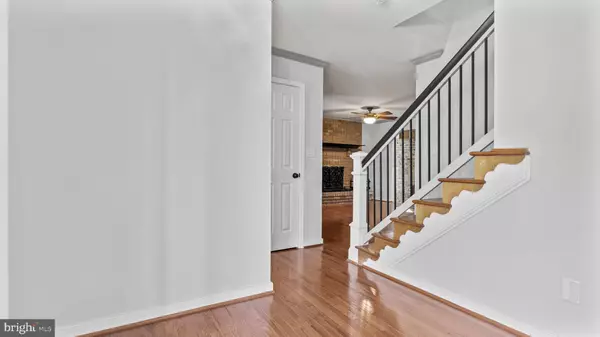$650,000
$650,000
For more information regarding the value of a property, please contact us for a free consultation.
5 Beds
4 Baths
4,734 SqFt
SOLD DATE : 12/01/2023
Key Details
Sold Price $650,000
Property Type Single Family Home
Sub Type Detached
Listing Status Sold
Purchase Type For Sale
Square Footage 4,734 sqft
Price per Sqft $137
Subdivision Aquia Harbour
MLS Listing ID VAST2025436
Sold Date 12/01/23
Style Georgian
Bedrooms 5
Full Baths 3
Half Baths 1
HOA Fees $142/mo
HOA Y/N Y
Abv Grd Liv Area 3,746
Originating Board BRIGHT
Year Built 1987
Annual Tax Amount $4,661
Tax Year 2022
Lot Size 0.353 Acres
Acres 0.35
Property Description
Located near the front gate, on a corner lot, in amenity filled Aquia Harbour. Great location to MCB Quantico, points North and South on I-95, Route 1, commuter lots, restaurants, shopping etc. 3 story, 5 bedroom, 3 and 1/2 bath, finished basement and circular driveway with a tremendous amount of parking available. The garage is HUGE (30x25) with the ability to park 3 cars and in addition, has an area contained in the gargage that can be used for storage or a workshop (11x26,) and a mud room area (5x4.) The kitchen area is equally as large! You will have no problem with having room for entertaining.
When you enter the main level of the spacious home, you will be greeted with a lot of natural light and beautiful hardwood floors. As you move to the right, you will enter the living room, featuring crown molding, recessed lighting, large windows, new hardwood flooring, and fresh paint. This leads right in to the dining room where you will find recessed lighting, new hardwood flooring, fresh paint and chair railing. From the dining room you enter the kitchen. The kitchen is unique and very large. You can entertain at least 20 guests, just in this area. The wood burning fireplace with keep everyone cozy. All new appliances in the kitchen to include the cooktop, microwave, double oven, and refrigerator. Nice deep sink, hardwood flooring. Extending beyond that area, there are skylights the length of the house, a bar area, and french doors leading to outside. You truly have to see the property in person to get a clear picture. To round out the rest of the main floor, there is a half bath, a study/office, and a considerably large family room with chair and crown molding, fireplace, and recessed lighting. (It leads to the garage. )
Upstairs, there is a sizeable primary bedroom with a walk-in closet, ceiling fan, hardwood flooring and primary bathroom. The bathroom has 2 separate vanities and a tub/shower. 3 additional bedrooms with ceiling fans and hardwood flooring, a full hallway bathroom with a new vanity, toilet, tub/shower, and a laundry room with new washer, dryer and shelving.
Heading downstairs to the finished basement, you will find new carpet and recessed lighting. There are many possibilites. An in-law suite? Second Family Room? Media Room? Game Room? Extra Storage? There is a bedroom with access to the outside, a full bathroom, and 2 other rooms.
Aquia Harbour has many special events throughout the year and a great deal of amenities. The community is gated and has 24 hour security along with it's own police, fire, and rescue.
Location
State VA
County Stafford
Zoning R1
Rooms
Other Rooms Living Room, Dining Room, Primary Bedroom, Bedroom 2, Bedroom 3, Bedroom 4, Bedroom 5, Kitchen, Family Room, Foyer, Study, Great Room, Laundry, Other, Recreation Room, Workshop, Bathroom 2, Bathroom 3, Primary Bathroom, Half Bath
Basement Connecting Stairway, Daylight, Full, Fully Finished, Heated, Improved, Interior Access, Outside Entrance
Interior
Interior Features Breakfast Area, Bar, Carpet, Ceiling Fan(s), Dining Area, Family Room Off Kitchen, Formal/Separate Dining Room, Kitchen - Eat-In, Kitchen - Island, Kitchen - Table Space, Kitchen - Gourmet, Primary Bath(s), Recessed Lighting, Stall Shower, Tub Shower, Walk-in Closet(s), Wood Floors
Hot Water Electric
Heating Heat Pump(s)
Cooling Central A/C, Ceiling Fan(s)
Fireplaces Number 2
Fireplaces Type Screen, Marble, Wood, Double Sided, Brick
Equipment Built-In Microwave, Cooktop, Dishwasher, Disposal, Oven - Wall, Refrigerator, Icemaker, Stainless Steel Appliances, Water Heater, Washer, Dryer
Fireplace Y
Appliance Built-In Microwave, Cooktop, Dishwasher, Disposal, Oven - Wall, Refrigerator, Icemaker, Stainless Steel Appliances, Water Heater, Washer, Dryer
Heat Source Electric
Laundry Has Laundry, Upper Floor, Washer In Unit, Dryer In Unit
Exterior
Parking Features Additional Storage Area, Garage - Front Entry, Garage Door Opener, Inside Access, Oversized
Garage Spaces 18.0
Amenities Available Baseball Field, Basketball Courts, Bike Trail, Club House, Common Grounds, Day Care, Gated Community, Golf Course, Golf Course Membership Available, Horse Trails, Jog/Walk Path, Marina/Marina Club, Pool - Outdoor, Pool Mem Avail, Riding/Stables, Security, Tennis Courts, Tot Lots/Playground
Water Access N
Accessibility None
Attached Garage 3
Total Parking Spaces 18
Garage Y
Building
Story 3
Foundation Brick/Mortar
Sewer Public Sewer
Water Public
Architectural Style Georgian
Level or Stories 3
Additional Building Above Grade, Below Grade
New Construction N
Schools
School District Stafford County Public Schools
Others
HOA Fee Include Common Area Maintenance,Management,Road Maintenance,Security Gate,Snow Removal,Trash
Senior Community No
Tax ID 21B 611
Ownership Fee Simple
SqFt Source Assessor
Special Listing Condition Standard
Read Less Info
Want to know what your home might be worth? Contact us for a FREE valuation!

Our team is ready to help you sell your home for the highest possible price ASAP

Bought with Kelly Hayes • Samson Properties
"My job is to find and attract mastery-based agents to the office, protect the culture, and make sure everyone is happy! "
12 Terry Drive Suite 204, Newtown, Pennsylvania, 18940, United States






