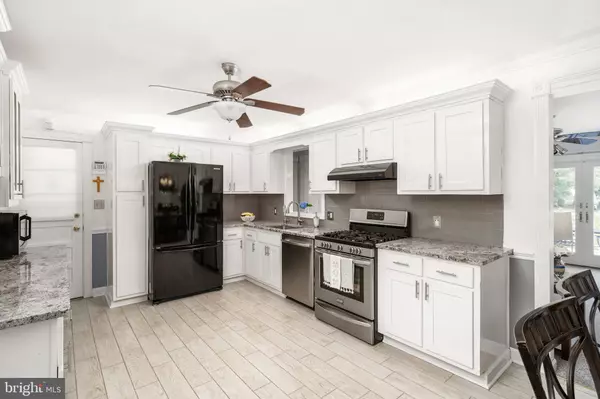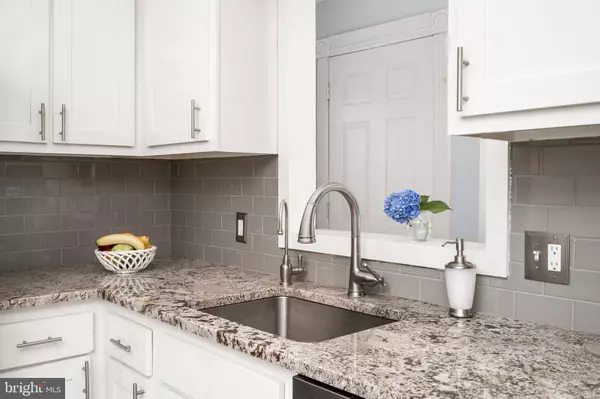$510,000
$499,900
2.0%For more information regarding the value of a property, please contact us for a free consultation.
4 Beds
3 Baths
1,724 SqFt
SOLD DATE : 12/01/2023
Key Details
Sold Price $510,000
Property Type Single Family Home
Sub Type Detached
Listing Status Sold
Purchase Type For Sale
Square Footage 1,724 sqft
Price per Sqft $295
Subdivision University Heights
MLS Listing ID NJME2032968
Sold Date 12/01/23
Style Ranch/Rambler
Bedrooms 4
Full Baths 3
HOA Y/N N
Abv Grd Liv Area 1,724
Originating Board BRIGHT
Year Built 1968
Annual Tax Amount $9,476
Tax Year 2022
Lot Size 0.725 Acres
Acres 0.72
Lot Dimensions 110.00 x 287.00
Property Description
Welcome to this updated spacious ranch style home. Don't let the outside fool you. When you walk in the front door, you are immediately drawn to the open floorplan which is bright and airy. This home features a large living room, an updated kitchen with beautiful granite countertops and lovely neutral tile backsplash. It has a stainless steel stove and dishwasher as well as an updated neutral tile floor. Just behind the kitchen is a large family room with a lovely built in that houses the stacked stone gas fireplace. This over-sized family room comes with sliding french doors that lead out to a trex deck which overlooks the expansive fully fenced backyard. But the good stuff doesn't stop there. Off of the family room, you'll step down into a gorgeous 4 season sunroom. The perfect spot to host your parties year round. This home features 4 bedrooms on the main level. The laundry has been moved to the main level from the basement, however, it can easily be placed back downstairs if need be. The primary bedroom has a walk in closet as well as an updated full bath. Downstairs is a full basement that also has a large walk in cedar closet as well as another full bath. There is also a crawl space for extra storage. To complete this home, there is a two car attached garage and a large driveway for off street parking. It is just shy of an acre of property and is conveniently located close to the Hamilton Train Station, 295 and Route 1. Come and see this one today! Sellers need to find suitable housing so a flexible closing is desired.
Location
State NJ
County Mercer
Area Hamilton Twp (21103)
Zoning RESID
Rooms
Basement Full
Main Level Bedrooms 4
Interior
Interior Features Carpet, Cedar Closet(s), Ceiling Fan(s), Chair Railings, Combination Kitchen/Dining, Crown Moldings, Family Room Off Kitchen, Floor Plan - Open, Kitchen - Eat-In, Primary Bath(s), Recessed Lighting, Stall Shower, Upgraded Countertops, Walk-in Closet(s), Wood Floors
Hot Water Natural Gas
Heating Baseboard - Hot Water
Cooling Central A/C, Ceiling Fan(s)
Flooring Carpet, Hardwood, Luxury Vinyl Tile
Fireplaces Number 1
Fireplaces Type Gas/Propane, Mantel(s), Stone
Fireplace Y
Heat Source Natural Gas
Laundry Main Floor
Exterior
Parking Features Inside Access
Garage Spaces 9.0
Fence Fully
Water Access N
Accessibility None
Attached Garage 2
Total Parking Spaces 9
Garage Y
Building
Lot Description Rear Yard
Story 1
Foundation Block
Sewer Public Sewer
Water Public
Architectural Style Ranch/Rambler
Level or Stories 1
Additional Building Above Grade, Below Grade
New Construction N
Schools
School District Hamilton Township
Others
Pets Allowed Y
Senior Community No
Tax ID 03-01566-00003
Ownership Fee Simple
SqFt Source Assessor
Security Features Security System
Acceptable Financing Cash, Conventional
Listing Terms Cash, Conventional
Financing Cash,Conventional
Special Listing Condition Standard
Pets Allowed Cats OK, Dogs OK
Read Less Info
Want to know what your home might be worth? Contact us for a FREE valuation!

Our team is ready to help you sell your home for the highest possible price ASAP

Bought with Michelle Denise Irby • Better Homes and Gardens Real Estate Maturo
"My job is to find and attract mastery-based agents to the office, protect the culture, and make sure everyone is happy! "
12 Terry Drive Suite 204, Newtown, Pennsylvania, 18940, United States






