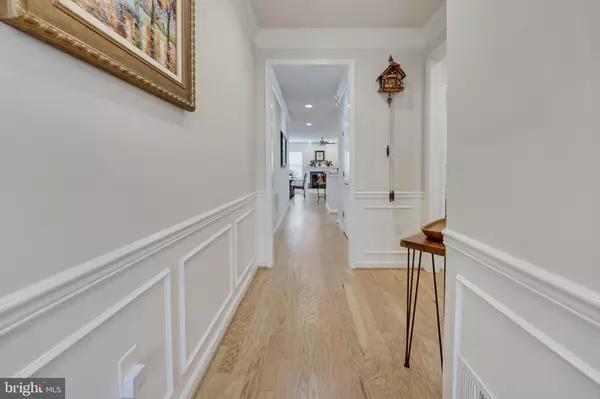$575,000
$579,900
0.8%For more information regarding the value of a property, please contact us for a free consultation.
3 Beds
3 Baths
3,189 SqFt
SOLD DATE : 12/04/2023
Key Details
Sold Price $575,000
Property Type Single Family Home
Sub Type Detached
Listing Status Sold
Purchase Type For Sale
Square Footage 3,189 sqft
Price per Sqft $180
Subdivision Celebrate Virginia North
MLS Listing ID VAST2024378
Sold Date 12/04/23
Style Ranch/Rambler
Bedrooms 3
Full Baths 3
HOA Fees $286/mo
HOA Y/N Y
Abv Grd Liv Area 1,781
Originating Board BRIGHT
Year Built 2021
Annual Tax Amount $4,217
Tax Year 2022
Lot Size 7,283 Sqft
Acres 0.17
Property Description
Welcome to the epitome of magazine-worthy living! Nestled within the highly coveted Celebrate Virginia community, this remarkable rambler home redefines elegance and comfort. Designed exclusively for the 55+ crowd, this residence offers a lifestyle enriched by an abundance of amenities.
Step inside and be greeted by the warm embrace of beautiful light wood flooring that seamlessly flows throughout the main level, setting the tone for a harmonious blend of style and functionality. The open floor plan invites you to explore and appreciate the generous living spaces this home has to offer. A built-in fire suppression system gives peace of mind with at least one sprinkler head installed in each room.
Indulge your culinary passions in the gourmet kitchen, where a grand cooktop takes center stage alongside stunning granite counters and a soothing neutral backsplash. The cabinets offer a soft close design and pull out drawers. The modern conveniences of an oven/microwave combo and a suite of stainless-steel appliances make cooking a true delight. The raised counters, perfect for barstool seating, provide a charming space for casual gatherings. Stark contrasts between the flooring and the kitchen cabinets add a nice pop!
Unwind in the sundrenched family room, where a cozy gas fireplace with a flagstone leather surround creates a tranquil ambiance, inviting relaxation and making memories with loved ones. A bonus sunroom on the main level, as well as a basement bump-out, offer serene spaces to bask in natural light and embrace the surrounding beauty.
Retreat to the primary suite, a private haven complete with an upgraded bathroom that exudes luxury. The primary en suite features double sinks, upgraded cabinets with granite, an expansive shower with a comfortable seat, and upgraded tile walls and floors—an opulent escape for rejuvenation.
Privacy is paramount with the second bedroom thoughtfully positioned on the opposite side of the house, boasting its own upgraded private en suite. The convenience of main-level laundry, adjacent to the garage with a pocket door adds a touch of ease to everyday living.
The lower level continues to impress, with a finished basement presenting an additional bedroom with its own upgraded private en suite, a capacious family area, a versatile workout space or lower sunroom, and copious storage. This level even offers the potential to create a home office or personalized retreat, tailored to your needs.
Step outside to a haven of outdoor enjoyment—a walk-out basement level leads to a stunning stamped concrete patio, ideal for alfresco dining or leisurely evenings. The upper level offers a deck off the sunroom, providing yet another venue to savor the outdoors.
Further enhancing your experience is a two-car garage with ample outlets throughout, while the HOA takes care of all lawn maintenance, ensuring your precious time is spent enjoying life's pleasures. A sprinkler system keeps the landscape vibrant and lush.
This home, embodying the pinnacle of luxury and comfort, stands as a testament to thoughtful design and exceptional living. Don't miss the opportunity to call this exquisite residence your own—schedule a tour today and envision the unparalleled lifestyle that awaits you!
Location
State VA
County Stafford
Zoning RESIDENTIAL
Rooms
Basement Full, Fully Finished, Walkout Level
Main Level Bedrooms 2
Interior
Interior Features Carpet, Ceiling Fan(s), Combination Dining/Living, Crown Moldings, Entry Level Bedroom, Family Room Off Kitchen, Floor Plan - Open, Kitchen - Gourmet, Pantry, Primary Bath(s), Recessed Lighting, Sprinkler System, Walk-in Closet(s), Wood Floors
Hot Water Natural Gas
Heating Forced Air
Cooling Central A/C
Flooring Ceramic Tile, Hardwood, Carpet
Fireplaces Number 1
Fireplaces Type Gas/Propane, Mantel(s)
Equipment Washer, Dryer, Refrigerator, Stove, Built-In Microwave
Fireplace Y
Appliance Washer, Dryer, Refrigerator, Stove, Built-In Microwave
Heat Source Natural Gas
Laundry Has Laundry, Main Floor
Exterior
Parking Features Garage - Front Entry, Garage Door Opener
Garage Spaces 2.0
Amenities Available Club House, Fitness Center, Game Room, Pool - Indoor, Pool - Outdoor, Tennis Courts
Water Access N
Accessibility None
Attached Garage 2
Total Parking Spaces 2
Garage Y
Building
Story 2
Foundation Concrete Perimeter
Sewer Public Sewer
Water Public
Architectural Style Ranch/Rambler
Level or Stories 2
Additional Building Above Grade, Below Grade
New Construction N
Schools
School District Stafford County Public Schools
Others
HOA Fee Include Common Area Maintenance,Lawn Maintenance,Snow Removal,Trash
Senior Community Yes
Age Restriction 55
Tax ID 44CC 8B 1084
Ownership Fee Simple
SqFt Source Assessor
Security Features Fire Detection System,Sprinkler System - Indoor
Special Listing Condition Standard
Read Less Info
Want to know what your home might be worth? Contact us for a FREE valuation!

Our team is ready to help you sell your home for the highest possible price ASAP

Bought with Jennifer M Cook • Nest Realty Fredericksburg
"My job is to find and attract mastery-based agents to the office, protect the culture, and make sure everyone is happy! "
12 Terry Drive Suite 204, Newtown, Pennsylvania, 18940, United States






