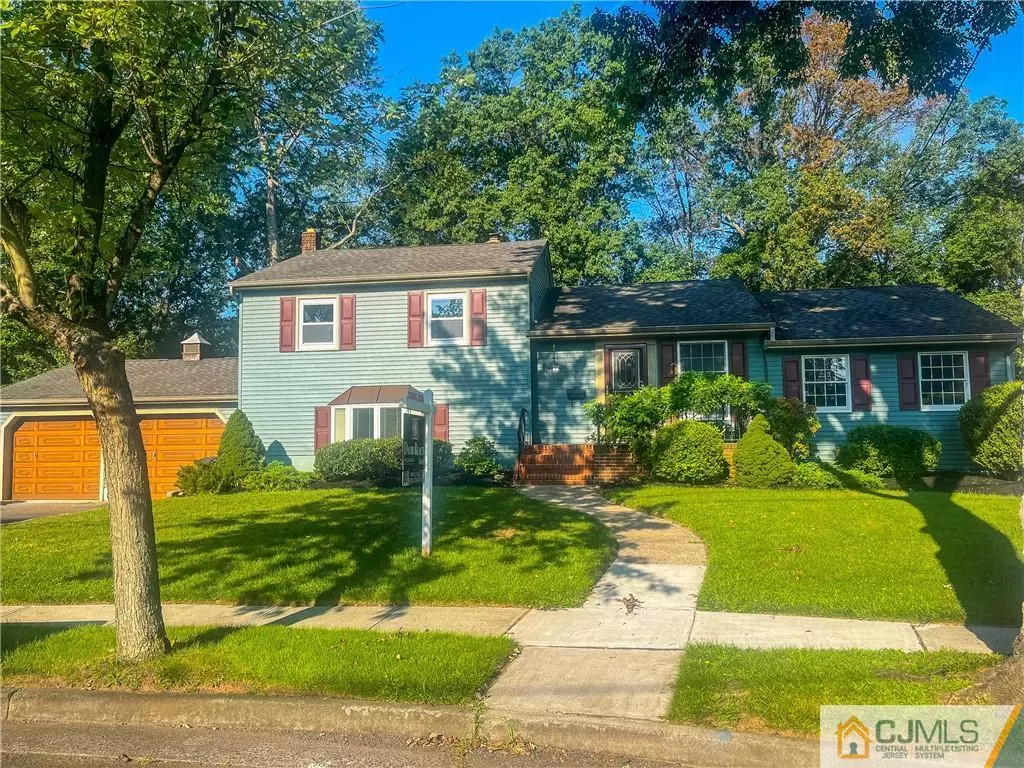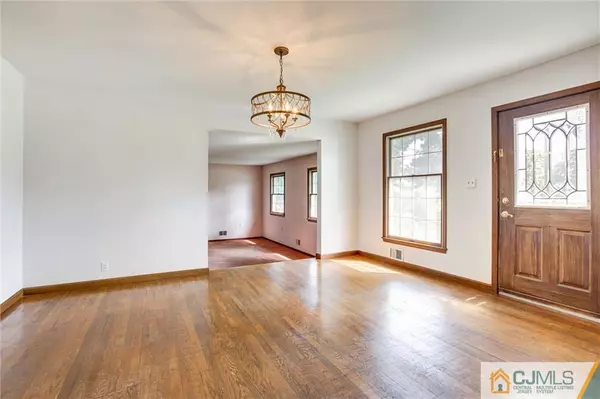$590,000
$599,000
1.5%For more information regarding the value of a property, please contact us for a free consultation.
3 Beds
1.5 Baths
0.36 Acres Lot
SOLD DATE : 12/04/2023
Key Details
Sold Price $590,000
Property Type Single Family Home
Sub Type Single Family Residence
Listing Status Sold
Purchase Type For Sale
Subdivision Glen-Dale Homos
MLS Listing ID 2351928M
Sold Date 12/04/23
Style Split Level
Bedrooms 3
Full Baths 1
Half Baths 1
Originating Board CJMLS API
Year Built 1958
Annual Tax Amount $10,354
Tax Year 2022
Lot Size 0.358 Acres
Acres 0.3581
Lot Dimensions 120X130
Property Description
Welcome to this lovely spacious split level located in the highly sought after South Plainfield. The home is located on a quiet Cul de sac with Riley elementary school bus pick up right in the circle. This 3 bedroom 1.5 bath home has been loved and taken care of by the owners for the last 65 years. Through the front door is the main level including formal dining room, large formal living room with a gas fireplace and beautiful long windows on each side. The updated eat in kitchen is equipped with stainless steel appliances, a large center island, granite countertops and plenty of storage. Off the kitchen is a beautiful closed in sun porch with brand new indoor/outdoor carpeting, two new ceiling fans and all windows overlooking the serene park like backyard. Downstairs from the main level is a big familyroom with a wood burning stove, a 1/2bath/laundry room, and a separate room that can be used as a home office with a door. Upstairs from the main level you will find a full bath and 3 freshly painted bedrooms with hardwood floors and brand new windows. The oversized 2 car garage is great for parking with an entrance straight into the home. The house is equipped with central air and a whole house generator that runs on natural gas. New hot water heater installed in 2022. Close proximity to nyc transportation.Showings start 8/24.
Location
State NJ
County Middlesex
Zoning R10
Rooms
Other Rooms Shed(s)
Basement Partially Finished, Recreation Room, Storage Space, Utility Room, Workshop
Dining Room Formal Dining Room
Kitchen Kitchen Island, Eat-in Kitchen, Granite/Corian Countertops
Interior
Interior Features Bath Half, Family Room, Laundry Room, Dining Room, Kitchen, Living Room, Other Room(s), 3 Bedrooms, Bath Full, Florida Room
Heating Forced Air
Cooling Central Air
Flooring Carpet, Ceramic Tile, Wood
Fireplaces Number 2
Fireplaces Type Gas, Free Standing
Fireplace true
Appliance Dishwasher, Dryer, Electric Range/Oven, Microwave, Refrigerator, Oven, Washer, Gas Water Heater
Heat Source Natural Gas
Exterior
Exterior Feature Enclosed Porch(es), Storage Shed
Garage Spaces 2.0
Utilities Available Cable Connected, Electricity Connected, Natural Gas Connected
Roof Type Asphalt
Porch Enclosed
Building
Lot Description Cul-De-Sac
Story 3
Sewer Public Sewer
Water Public
Architectural Style Split Level
Others
Senior Community no
Tax ID 2200282000000072
Ownership Fee Simple
Energy Description Natural Gas
Read Less Info
Want to know what your home might be worth? Contact us for a FREE valuation!

Our team is ready to help you sell your home for the highest possible price ASAP

"My job is to find and attract mastery-based agents to the office, protect the culture, and make sure everyone is happy! "
12 Terry Drive Suite 204, Newtown, Pennsylvania, 18940, United States






